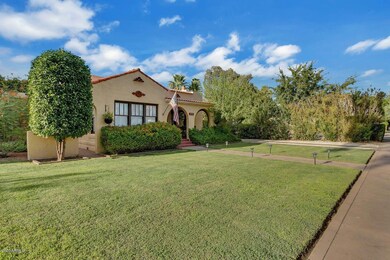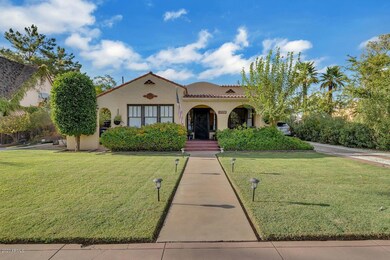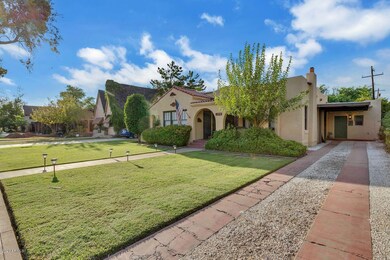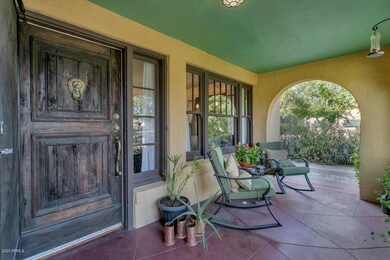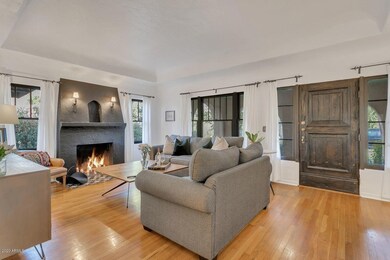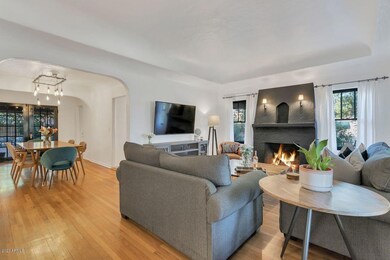
1590 E Cheery Lynn Rd Phoenix, AZ 85014
Highlights
- Guest House
- The property is located in a historic district
- Spanish Architecture
- Phoenix Coding Academy Rated A
- Wood Flooring
- Private Yard
About This Home
As of October 2020This beautiful 1932 Historic Spanish Colonial bungalow, located in the highly desirable Cheery Lynn neighborhood, is updated and versatile on two fronts! This home offers two bedrooms, two baths and a separate guest suite or a Airbnb casita! Altogether, this home has three bedrooms, three baths. This guest unit's projected income range is between $2000-$2600 per month depending upon the season. The casita has a private entrance, kitchenette, walk-in shower, maple hardwood floors and adorable private patio. A main house includes hardwood floors, updated kitchen, quartz counter tops, gas stove top, glass doorknobs, wood burning fireplace, French doors off the owner's suite and the dining area, that lead to the backyard, original windows and private office with separate entrance. This wonderfully well maintained home is a must see!!!
Last Agent to Sell the Property
Coldwell Banker Realty License #SA663554000 Listed on: 08/08/2020

Last Buyer's Agent
Crystal Mills
Compass License #SA671569000

Home Details
Home Type
- Single Family
Est. Annual Taxes
- $1,343
Year Built
- Built in 1935
Lot Details
- 8,329 Sq Ft Lot
- Desert faces the back of the property
- Wood Fence
- Front and Back Yard Sprinklers
- Sprinklers on Timer
- Private Yard
- Grass Covered Lot
Home Design
- Spanish Architecture
- Brick Exterior Construction
- Tile Roof
- Built-Up Roof
- Stucco
- Adobe
Interior Spaces
- 1,876 Sq Ft Home
- 1-Story Property
- Ceiling Fan
- Gas Fireplace
- Wood Frame Window
Kitchen
- Eat-In Kitchen
- Gas Cooktop
- <<builtInMicrowave>>
Flooring
- Wood
- Tile
Bedrooms and Bathrooms
- 3 Bedrooms
- Primary Bathroom is a Full Bathroom
- 3 Bathrooms
- Dual Vanity Sinks in Primary Bathroom
- Bathtub With Separate Shower Stall
Parking
- 2 Open Parking Spaces
- 1 Carport Space
Outdoor Features
- Covered patio or porch
- Outdoor Storage
Schools
- Longview Elementary School
- Osborn Middle School
- North High School
Utilities
- Central Air
- Heating System Uses Natural Gas
- Tankless Water Heater
- Cable TV Available
Additional Features
- Guest House
- The property is located in a historic district
Community Details
- No Home Owners Association
- Association fees include no fees
- Cheery Lynn Historical District Subdivision
Listing and Financial Details
- Tax Lot 6
- Assessor Parcel Number 118-12-008
Ownership History
Purchase Details
Home Financials for this Owner
Home Financials are based on the most recent Mortgage that was taken out on this home.Purchase Details
Home Financials for this Owner
Home Financials are based on the most recent Mortgage that was taken out on this home.Purchase Details
Home Financials for this Owner
Home Financials are based on the most recent Mortgage that was taken out on this home.Purchase Details
Home Financials for this Owner
Home Financials are based on the most recent Mortgage that was taken out on this home.Purchase Details
Home Financials for this Owner
Home Financials are based on the most recent Mortgage that was taken out on this home.Similar Homes in Phoenix, AZ
Home Values in the Area
Average Home Value in this Area
Purchase History
| Date | Type | Sale Price | Title Company |
|---|---|---|---|
| Warranty Deed | -- | Fidelity National Title | |
| Warranty Deed | $548,925 | Equity Title Agency Inc | |
| Interfamily Deed Transfer | -- | First American Title Ins Co | |
| Warranty Deed | $426,000 | First American Title Insuran | |
| Warranty Deed | $289,900 | Lawyers Title Of Arizona Inc |
Mortgage History
| Date | Status | Loan Amount | Loan Type |
|---|---|---|---|
| Open | $504,000 | New Conventional | |
| Previous Owner | $510,400 | New Conventional | |
| Previous Owner | $413,950 | New Conventional | |
| Previous Owner | $413,220 | New Conventional | |
| Previous Owner | $275,793 | FHA |
Property History
| Date | Event | Price | Change | Sq Ft Price |
|---|---|---|---|---|
| 10/01/2020 10/01/20 | Sold | $548,925 | -5.2% | $293 / Sq Ft |
| 09/11/2020 09/11/20 | For Sale | $579,000 | 0.0% | $309 / Sq Ft |
| 09/11/2020 09/11/20 | Price Changed | $579,000 | 0.0% | $309 / Sq Ft |
| 08/25/2020 08/25/20 | Pending | -- | -- | -- |
| 08/06/2020 08/06/20 | For Sale | $579,000 | +35.9% | $309 / Sq Ft |
| 08/01/2018 08/01/18 | Sold | $426,000 | -2.0% | $186 / Sq Ft |
| 06/26/2018 06/26/18 | Pending | -- | -- | -- |
| 06/21/2018 06/21/18 | Price Changed | $434,900 | -1.1% | $190 / Sq Ft |
| 06/13/2018 06/13/18 | Price Changed | $439,900 | -4.3% | $192 / Sq Ft |
| 06/07/2018 06/07/18 | Price Changed | $459,900 | -1.0% | $201 / Sq Ft |
| 06/01/2018 06/01/18 | Price Changed | $464,500 | -0.1% | $203 / Sq Ft |
| 05/23/2018 05/23/18 | Price Changed | $464,900 | -1.0% | $203 / Sq Ft |
| 05/19/2018 05/19/18 | Price Changed | $469,500 | -0.1% | $205 / Sq Ft |
| 05/15/2018 05/15/18 | For Sale | $469,900 | +62.1% | $205 / Sq Ft |
| 06/22/2016 06/22/16 | Sold | $289,900 | 0.0% | $153 / Sq Ft |
| 05/09/2016 05/09/16 | Pending | -- | -- | -- |
| 04/29/2016 04/29/16 | For Sale | $289,900 | -- | $153 / Sq Ft |
Tax History Compared to Growth
Tax History
| Year | Tax Paid | Tax Assessment Tax Assessment Total Assessment is a certain percentage of the fair market value that is determined by local assessors to be the total taxable value of land and additions on the property. | Land | Improvement |
|---|---|---|---|---|
| 2025 | $1,474 | $11,745 | -- | -- |
| 2024 | $1,424 | $11,186 | -- | -- |
| 2023 | $1,424 | $29,970 | $5,994 | $23,976 |
| 2022 | $1,416 | $24,216 | $4,842 | $19,374 |
| 2021 | $1,440 | $22,326 | $4,464 | $17,862 |
| 2020 | $1,404 | $18,600 | $3,720 | $14,880 |
| 2019 | $1,343 | $18,066 | $3,612 | $14,454 |
| 2018 | $1,298 | $19,650 | $3,930 | $15,720 |
| 2017 | $1,192 | $16,662 | $3,330 | $13,332 |
| 2016 | $1,150 | $16,128 | $3,222 | $12,906 |
| 2015 | $1,069 | $13,428 | $2,682 | $10,746 |
Agents Affiliated with this Home
-
Patricia Gore

Seller's Agent in 2020
Patricia Gore
Coldwell Banker Realty
(480) 295-6062
70 Total Sales
-
C
Buyer's Agent in 2020
Crystal Mills
Compass
-
C
Buyer's Agent in 2020
Crystal Roose
North & Co
-
Jason Penrose

Seller's Agent in 2016
Jason Penrose
eXp Realty
(602) 738-9943
725 Total Sales
-
Martin Hernandez
M
Buyer's Agent in 2016
Martin Hernandez
HomeSmart
(480) 688-5597
12 Total Sales
Map
Source: Arizona Regional Multiple Listing Service (ARMLS)
MLS Number: 6113657
APN: 118-12-008
- 3021 N Randolph Rd
- 1630 E Catalina Dr
- 2946 N 14th St Unit 3
- 2946 N 14th St Unit 14
- 2946 N 14th St Unit 37
- 1719 E Pinchot Ave
- 1818 E Monterey Way
- 1367 E Mitchell Dr
- 1529 E Edgemont Ave
- 1422 E Windsor Ave
- 1274 E Edgemont Ave
- 3006 N Manor Dr W
- 2701 N 16th St Unit 211
- 2701 N 16th St Unit 210
- 3806 N 14th Place
- 1363 E Clarendon Ave
- 3422 N 12th Place
- 1413 E Windsor Ave
- 2720 N 17th Place
- 1845 E Crittenden Ln

