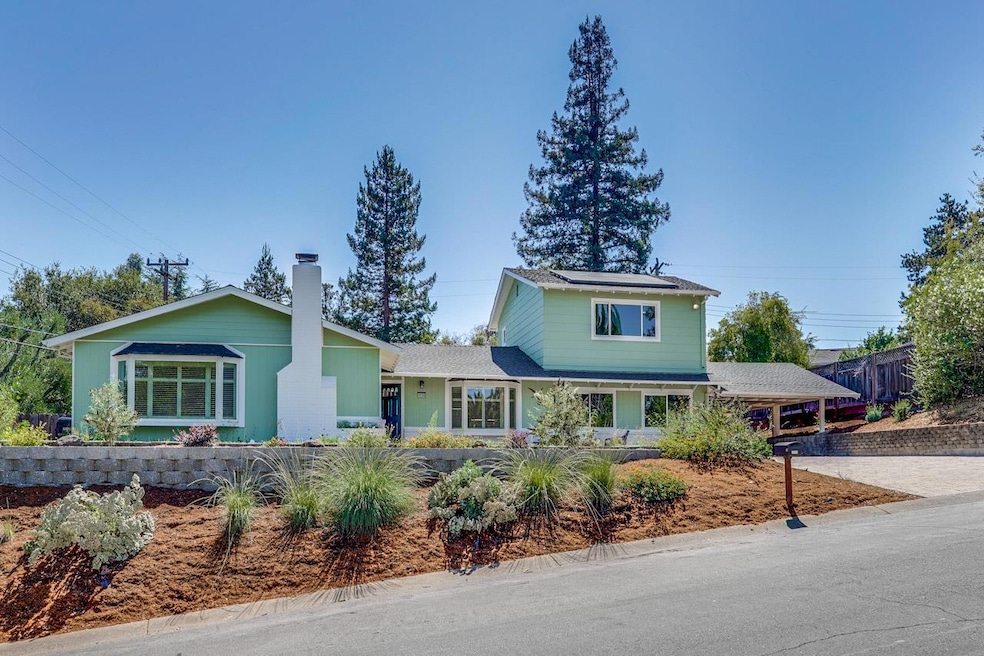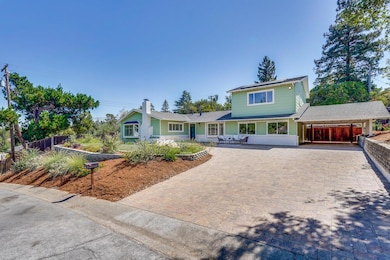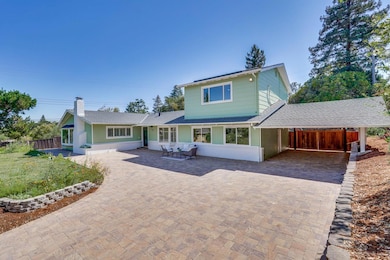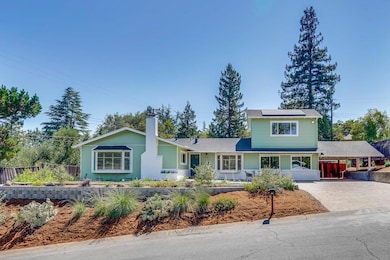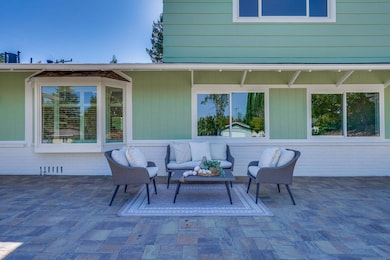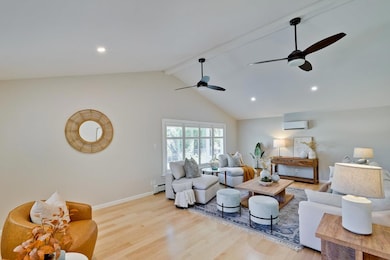1590 Vineyard Dr Los Altos, CA 94024
South Los Altos NeighborhoodEstimated payment $21,734/month
Highlights
- Popular Property
- Solar Power System
- Mountain View
- Montclaire Elementary School Rated A
- Primary Bedroom Suite
- Vaulted Ceiling
About This Home
Welcome to this large 5 bedroom home located in the desirable Highlands area of Los Altos. 1590 Vineyard Drive features 4 bedrooms on the spacious main level plus an additional en-suite bedroom in an apartment style living space on the second level complete with a large living room. Some standout features of this great home are an incredible gourmet kitchen with an oversized waterfall island with breakfast bar, extensive high end custom cabinetry with endless surprises of top of the line features to keep you organized and ready for beautiful meals and stylish entertaining. It will be very hard to find a kitchen that compares with these amenities! The oversized Living Room features vaulted ceilings, dual fans, a large bay window and durable maple flooring which is perfect for entertaining or relaxing with friends and family. The Primary Suite has vaulted ceilings, a dream bathroom with beautiful and luxurious features including a dual shower, custom cabinetry and impressive natural stone. The large lot features a beautifully landscaped front yard and low maintenance paver backyard that is exceptional for events, gatherings, BBQs and more. The lot is large enough to create other inspiring options such as lawns, gardens or even a pool/spa! Radiant Heating & Lots of Storage !
Home Details
Home Type
- Single Family
Est. Annual Taxes
- $2,766
Year Built
- Built in 1958
Lot Details
- 0.26 Acre Lot
- North Facing Home
- Fenced
- Lot Sloped Up
- Sprinkler System
- Mostly Level
- Back Yard
- Zoning described as R110
Property Views
- Mountain
- Neighborhood
Home Design
- Wood Frame Construction
- Composition Roof
- Concrete Perimeter Foundation
- Stucco
Interior Spaces
- 2,652 Sq Ft Home
- 2-Story Property
- Vaulted Ceiling
- Double Pane Windows
- Bay Window
- Separate Family Room
- Dining Room
- Bonus Room
- Storage Room
Kitchen
- Eat-In Kitchen
- Breakfast Bar
- Double Oven
- Gas Cooktop
- Microwave
- Plumbed For Ice Maker
- Dishwasher
- Kitchen Island
- Granite Countertops
- Disposal
Flooring
- Wood
- Laminate
Bedrooms and Bathrooms
- 5 Bedrooms
- Primary Bedroom on Main
- Primary Bedroom Suite
- Remodeled Bathroom
- Bathroom on Main Level
- 3 Full Bathrooms
- Stone Countertops In Bathroom
- Granite Bathroom Countertops
- Dual Sinks
- Bathtub with Shower
- Bathtub Includes Tile Surround
- Walk-in Shower
Laundry
- Laundry in unit
- Electric Dryer Hookup
Parking
- 6 Car Detached Garage
- 2 Carport Spaces
- Electric Vehicle Home Charger
- Workshop in Garage
- On-Street Parking
- Off-Street Parking
Eco-Friendly Details
- Solar Power System
- Solar owned by seller
Outdoor Features
- Balcony
- Shed
- Barbecue Area
Utilities
- Zoned Heating and Cooling
- Vented Exhaust Fan
- Baseboard Heating
- Heating System Uses Gas
- Radiant Heating System
- Separate Meters
- Individual Gas Meter
- Tankless Water Heater
Listing and Financial Details
- Assessor Parcel Number 342-02-046
Map
Home Values in the Area
Average Home Value in this Area
Tax History
| Year | Tax Paid | Tax Assessment Tax Assessment Total Assessment is a certain percentage of the fair market value that is determined by local assessors to be the total taxable value of land and additions on the property. | Land | Improvement |
|---|---|---|---|---|
| 2025 | $2,766 | $175,144 | $48,942 | $126,202 |
| 2024 | $2,766 | $171,711 | $47,983 | $123,728 |
| 2023 | $2,699 | $168,345 | $47,043 | $121,302 |
| 2022 | $2,579 | $165,045 | $46,121 | $118,924 |
| 2021 | $2,732 | $161,810 | $45,217 | $116,593 |
| 2020 | $2,543 | $160,152 | $44,754 | $115,398 |
| 2019 | $2,503 | $157,013 | $43,877 | $113,136 |
| 2018 | $2,430 | $153,935 | $43,017 | $110,918 |
| 2017 | $2,447 | $150,918 | $42,174 | $108,744 |
| 2016 | $2,421 | $147,960 | $41,348 | $106,612 |
| 2015 | $2,247 | $145,738 | $40,727 | $105,011 |
| 2014 | $2,243 | $142,884 | $39,930 | $102,954 |
Property History
| Date | Event | Price | List to Sale | Price per Sq Ft |
|---|---|---|---|---|
| 10/02/2025 10/02/25 | For Sale | $4,100,000 | -- | $1,546 / Sq Ft |
Purchase History
| Date | Type | Sale Price | Title Company |
|---|---|---|---|
| Grant Deed | -- | None Listed On Document | |
| Grant Deed | -- | None Listed On Document | |
| Interfamily Deed Transfer | -- | -- | |
| Grant Deed | -- | -- |
Source: MLSListings
MLS Number: ML82023545
APN: 342-02-046
- 5349 Beechwood Ln
- 22330 Homestead Rd Unit 307
- 10881 Barranca Dr
- 22081 Caroline Dr
- 1901 Alford Ave
- 1992 Deodara Dr
- 1523 Ashcroft Way
- 10500 Creston Dr
- 1881 Alford Ave
- 1014 W Homestead Rd
- 10143 Hillcrest Rd
- 1768 Karameos Ct
- 1402 Bedford Ave
- 10063 Long Oak Ln
- 1624 Clay Dr
- 974 Pocatello Ave
- 1507 Dominion Ave
- 10350 Mann Dr
- 1684 Newcastle Dr
- 1686 Parkhills Ave
- 2270 Homestead Ct
- 22330 Homestead Rd Unit 307
- 10210 N Foothill Blvd
- 22287 Stevens Creek Blvd Unit B
- 1357 Bedford Ave
- 1527 Queensbury Ave
- 21230 Homestead Rd
- 1401 S Mary Ave
- 10100 Mary Ave
- 1020 Ticonderoga Dr
- 21301 Point Reyes Terrace
- 10870 N Stelling Rd Unit FL2-ID2086
- 10870 N Stelling Rd Unit FL2-ID371
- 10870 N Stelling Rd Unit FL1-ID382
- 1674 Hollenbeck Ave
- 1654-1662 Hollenbeck Ave
- 1632 Hollenbeck Ave
- 20900 Homestead Rd Unit FL2-ID391
- 20800 Homestead Rd Unit FL2-ID2085
- 20800 Homestead Rd Unit FL1-ID1671
