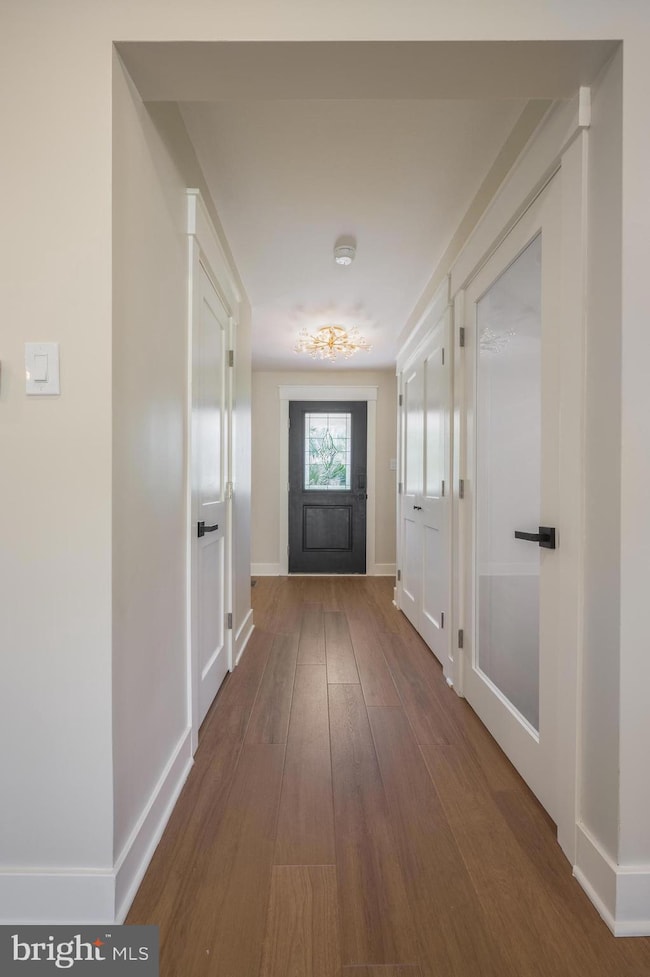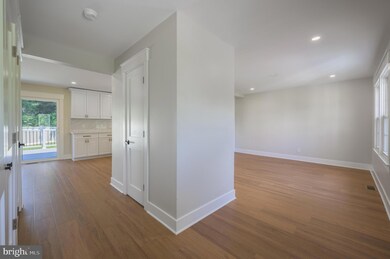
1590 Wynwood Dr Cinnaminson, NJ 08077
Estimated payment $4,832/month
Highlights
- Gourmet Kitchen
- Open Floorplan
- Deck
- Cinnaminson High School Rated A-
- Colonial Architecture
- Engineered Wood Flooring
About This Home
Welcome to 1590 Wynwood Drive in the heart of Cinnaminson. Step into this completely renovated inside and out colonial home where warmth, charm, and comfort come together. From the moment you enter, you'll notice the open concept full with natural light and finer details-classic moldings, beautifully wall to wall hardwood floors, and a welcoming atmosphere that instantly feels like home. The heart of the home is the gourmet kitchen featuring granite counter tops, tile backsplash, 5 burner gas range with built-in down exhaust fan , and GE Profile Series ('25) appliances. The island offers additional counter space, seating and storage. This open concept offers an adjoining dining room and family room. The huge living room boasts a plenty of natural sunlight, crown molding and beautiful gas fireplace for large family gatherings. The second floor includes a primary suite complete with a beautifully tiled bathroom featuring rain shower heads, walk in closet - truly your personal retreat. Down the hall there are (3) additional large bedrooms and a full bath. There is also a semi finished basement with windows, hardwood flooring and huge crawl space for extra storage. Step outside to a private deck and peaceful backyard/side yards with plenty of room to relax or garden complete with an outdoor shed. The double wide driveway leads to an 3+ car garage with (2) attic's perfect for a car collector, or workshop or just having enough room to organize all of your belongings. The location is ideal. You are living in a peaceful neighborhood while being close to shopping, dining, Riverton Golf Club and major roadways including Route 130, 73, I-295, NJ Turnpike and both Betsy Ross and Tacony Palmyra Bridges. Excellent school community. With high-end finishes, buyer's choice for closet lay-out, plenty of space too grow, and top-notch location. All that's missing...is YOU! Let's make your dreams a reality.
Open House Schedule
-
Saturday, July 26, 20251:00 to 3:00 pm7/26/2025 1:00:00 PM +00:007/26/2025 3:00:00 PM +00:00-Stop By and Tour This Beautiful Property!Add to Calendar
Home Details
Home Type
- Single Family
Est. Annual Taxes
- $9,530
Year Built
- Built in 1961 | Remodeled in 2024
Lot Details
- 0.43 Acre Lot
- Lot Dimensions are 135x140
- Infill Lot
- Property is Fully Fenced
- Vinyl Fence
- Landscaped
- Extensive Hardscape
- Corner Lot
- Back, Front, and Side Yard
- Property is in very good condition
Parking
- 4 Car Direct Access Garage
- 15 Driveway Spaces
- Parking Storage or Cabinetry
- Front Facing Garage
- Garage Door Opener
Home Design
- Colonial Architecture
- Bump-Outs
- Brick Exterior Construction
- Block Foundation
- Pitched Roof
- Shingle Roof
- Shake Siding
Interior Spaces
- 2,550 Sq Ft Home
- Property has 2 Levels
- Open Floorplan
- Built-In Features
- High Ceiling
- Recessed Lighting
- Fireplace With Glass Doors
- Stone Fireplace
- Gas Fireplace
- Double Pane Windows
- Insulated Windows
- Window Screens
- Sliding Doors
- Insulated Doors
- Family Room Off Kitchen
- Living Room
- Combination Kitchen and Dining Room
- Game Room
- Attic Fan
Kitchen
- Gourmet Kitchen
- Breakfast Area or Nook
- Gas Oven or Range
- Self-Cleaning Oven
- Six Burner Stove
- Built-In Range
- Down Draft Cooktop
- Range Hood
- Built-In Microwave
- Ice Maker
- Dishwasher
- Stainless Steel Appliances
- Kitchen Island
Flooring
- Engineered Wood
- Ceramic Tile
Bedrooms and Bathrooms
- 4 Bedrooms
- En-Suite Primary Bedroom
- En-Suite Bathroom
- Walk-In Closet
- Walk-in Shower
Laundry
- Laundry Room
- Laundry on main level
- Dryer
- Washer
Partially Finished Basement
- Interior Basement Entry
- Crawl Space
- Basement Windows
Home Security
- Storm Doors
- Carbon Monoxide Detectors
- Fire and Smoke Detector
- Flood Lights
Eco-Friendly Details
- Energy-Efficient Windows
- ENERGY STAR Qualified Equipment
Outdoor Features
- Deck
- Shed
- Porch
Schools
- Rush Elementary School
- Cinnaminson Middle School
- Cinnaminson High School
Utilities
- Humidifier
- 90% Forced Air Heating System
- Vented Exhaust Fan
- Programmable Thermostat
- 200+ Amp Service
- 60 Gallon+ Natural Gas Water Heater
- Phone Available
- Cable TV Available
Community Details
- No Home Owners Association
- Rolling Green Subdivision
Listing and Financial Details
- Tax Lot 00021
- Assessor Parcel Number 08-00904-00021
Map
Home Values in the Area
Average Home Value in this Area
Tax History
| Year | Tax Paid | Tax Assessment Tax Assessment Total Assessment is a certain percentage of the fair market value that is determined by local assessors to be the total taxable value of land and additions on the property. | Land | Improvement |
|---|---|---|---|---|
| 2024 | $9,300 | $250,200 | $81,000 | $169,200 |
| 2023 | $9,300 | $250,200 | $81,000 | $169,200 |
| 2022 | $9,097 | $250,200 | $81,000 | $169,200 |
| 2021 | $8,671 | $250,200 | $81,000 | $169,200 |
| 2020 | $8,937 | $250,200 | $81,000 | $169,200 |
| 2019 | $8,812 | $250,200 | $81,000 | $169,200 |
| 2018 | $8,749 | $250,200 | $81,000 | $169,200 |
| 2017 | $8,659 | $250,200 | $81,000 | $169,200 |
| 2016 | $8,539 | $250,200 | $81,000 | $169,200 |
| 2015 | $8,269 | $250,200 | $81,000 | $169,200 |
| 2014 | $7,874 | $250,200 | $81,000 | $169,200 |
Property History
| Date | Event | Price | Change | Sq Ft Price |
|---|---|---|---|---|
| 07/12/2025 07/12/25 | For Sale | $729,000 | +71.5% | $286 / Sq Ft |
| 12/02/2024 12/02/24 | Sold | $425,000 | -10.7% | $197 / Sq Ft |
| 11/15/2024 11/15/24 | Pending | -- | -- | -- |
| 11/08/2024 11/08/24 | Price Changed | $475,900 | -4.8% | $221 / Sq Ft |
| 10/08/2024 10/08/24 | Price Changed | $499,900 | -4.8% | $232 / Sq Ft |
| 09/18/2024 09/18/24 | For Sale | $525,000 | 0.0% | $243 / Sq Ft |
| 08/21/2024 08/21/24 | Off Market | $525,000 | -- | -- |
| 08/20/2024 08/20/24 | For Sale | $525,000 | -- | $243 / Sq Ft |
Purchase History
| Date | Type | Sale Price | Title Company |
|---|---|---|---|
| Deed | $425,000 | National Integrity | |
| Deed | $425,000 | National Integrity | |
| Interfamily Deed Transfer | -- | None Available |
Similar Homes in the area
Source: Bright MLS
MLS Number: NJBL2089930
APN: 08-00904-0000-00021
- 904 Sweetwater Dr Unit C904
- 1008 Sweetwater Dr Unit 1008
- 471 Buttonwood Ln
- 2112 Magnolia Ct
- 1101 Cherry Ln
- 616 Dartmouth Ave
- 601 Willow Dr
- 759 Westfield Dr
- 62 Sussex Dr
- 126 Devon Rd Unit 91
- 1105 Golf Rd
- 801 S Read St
- 803 James Ave
- 1318 Morgan Ave
- 2213 Chestnut Hill Dr
- 700 S Belleview Ave
- 800 Main St
- 704 Pear St
- 1106 Highland Ave
- 713 Main St
- 205 Sweetwater Dr Unit 200E
- 198 Camelot Ct Unit AMBROSE FLOOR PLAN
- 198 Camelot Ct Unit EXETER FLOOR PLAN
- 607 Cinnaminson St
- 193 Tenby Chase Dr
- 198 Camelot Ct
- 1831 Nathan Dr
- 518 Main St
- 162 Helen Dr
- 3001 Route 130
- 1107 Cinnaminson Ave
- 101 Main St Unit 3F
- 702 Parry Ave Unit A (FRONT)
- 511 Cinnaminson Ave Unit 2ND FLOOR
- 14 E 4th St
- 1901 Underwood Blvd
- 86 Hamilton Ct
- 212 Chestnut St Unit B
- 64 Hamilton Ct
- 316 W 4th St






