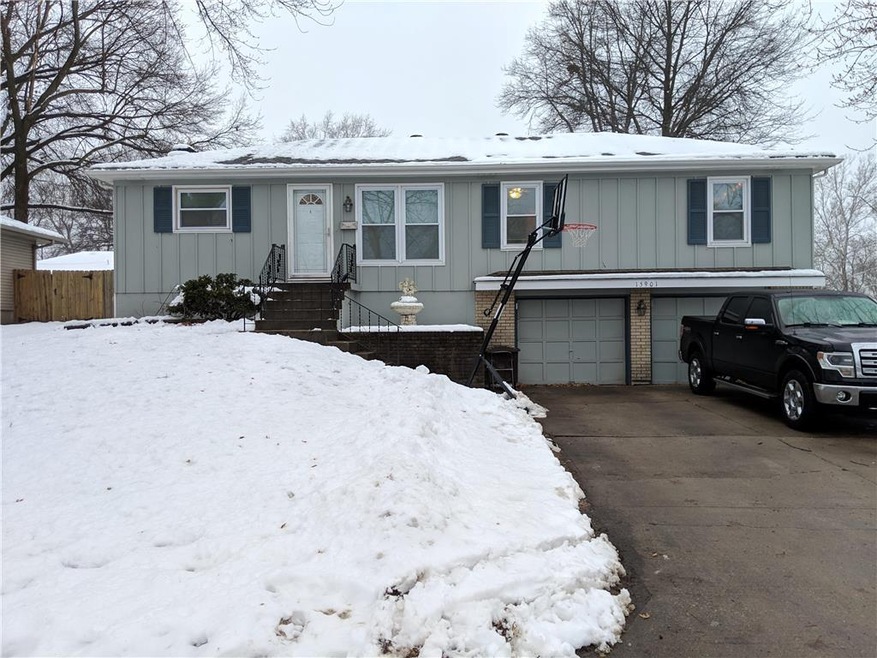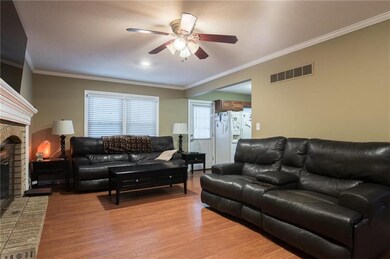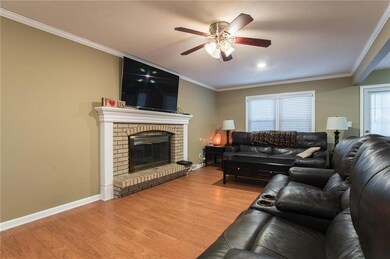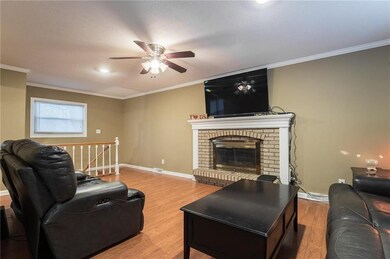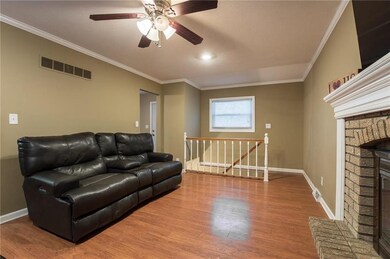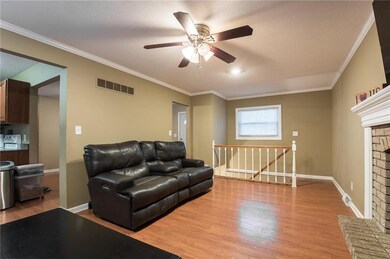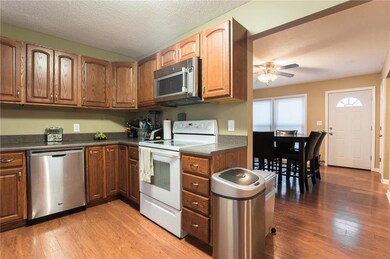
15901 E 36th Terrace S Independence, MO 64055
Sycamore NeighborhoodHighlights
- Vaulted Ceiling
- Corner Lot
- Enclosed Patio or Porch
- Traditional Architecture
- Granite Countertops
- Formal Dining Room
About This Home
As of April 2019Charming well-kept Raised Ranch featuring 3 bdroom, 2 Bath, and be ready to fall in love with this over sized kitchen, large living space. located in a great neighborhood with a park and close to schools/ shopping/ entertainment. Corner Lot with lots of outside space.
Last Agent to Sell the Property
ReeceNichols- Leawood Town Center License #2014008634 Listed on: 01/17/2019

Home Details
Home Type
- Single Family
Est. Annual Taxes
- $2,445
Lot Details
- Lot Dimensions are 81x120
- Corner Lot
Parking
- 2 Car Garage
- Inside Entrance
- Front Facing Garage
Home Design
- Traditional Architecture
- Frame Construction
- Composition Roof
- Masonry
Interior Spaces
- 1,228 Sq Ft Home
- Wet Bar: Carpet, Ceiling Fan(s), Fireplace
- Built-In Features: Carpet, Ceiling Fan(s), Fireplace
- Vaulted Ceiling
- Ceiling Fan: Carpet, Ceiling Fan(s), Fireplace
- Skylights
- Wood Burning Fireplace
- Gas Fireplace
- Some Wood Windows
- Shades
- Plantation Shutters
- Drapes & Rods
- Family Room with Fireplace
- Formal Dining Room
Kitchen
- Granite Countertops
- Laminate Countertops
Flooring
- Wall to Wall Carpet
- Linoleum
- Laminate
- Stone
- Ceramic Tile
- Luxury Vinyl Plank Tile
- Luxury Vinyl Tile
Bedrooms and Bathrooms
- 3 Bedrooms
- Cedar Closet: Carpet, Ceiling Fan(s), Fireplace
- Walk-In Closet: Carpet, Ceiling Fan(s), Fireplace
- 2 Full Bathrooms
- Double Vanity
- Carpet
Basement
- Basement Fills Entire Space Under The House
- Laundry in Basement
Home Security
- Storm Windows
- Storm Doors
Schools
- Sycamore Elementary School
- Truman High School
Additional Features
- Enclosed Patio or Porch
- City Lot
- Forced Air Heating and Cooling System
Community Details
- Sycamore Hills Subdivision
Listing and Financial Details
- Assessor Parcel Number 33-110-11-26-00-0-00-000
Ownership History
Purchase Details
Home Financials for this Owner
Home Financials are based on the most recent Mortgage that was taken out on this home.Purchase Details
Home Financials for this Owner
Home Financials are based on the most recent Mortgage that was taken out on this home.Similar Homes in Independence, MO
Home Values in the Area
Average Home Value in this Area
Purchase History
| Date | Type | Sale Price | Title Company |
|---|---|---|---|
| Warranty Deed | -- | First American Title | |
| Warranty Deed | -- | Assured Quality Title Compan |
Mortgage History
| Date | Status | Loan Amount | Loan Type |
|---|---|---|---|
| Open | $4,979 | FHA | |
| Open | $25,910 | Credit Line Revolving | |
| Open | $146,148 | FHA | |
| Closed | $142,373 | FHA | |
| Previous Owner | $104,800 | Fannie Mae Freddie Mac | |
| Previous Owner | $98,223 | FHA | |
| Closed | $2,000 | No Value Available |
Property History
| Date | Event | Price | Change | Sq Ft Price |
|---|---|---|---|---|
| 04/26/2019 04/26/19 | Sold | -- | -- | -- |
| 03/21/2019 03/21/19 | Pending | -- | -- | -- |
| 02/22/2019 02/22/19 | Price Changed | $140,000 | -3.4% | $114 / Sq Ft |
| 01/17/2019 01/17/19 | For Sale | $145,000 | +26.1% | $118 / Sq Ft |
| 02/25/2016 02/25/16 | Sold | -- | -- | -- |
| 01/20/2016 01/20/16 | Pending | -- | -- | -- |
| 11/16/2015 11/16/15 | For Sale | $115,000 | +0.1% | $94 / Sq Ft |
| 07/19/2012 07/19/12 | Sold | -- | -- | -- |
| 05/17/2012 05/17/12 | Pending | -- | -- | -- |
| 03/23/2012 03/23/12 | For Sale | $114,900 | -- | $94 / Sq Ft |
Tax History Compared to Growth
Tax History
| Year | Tax Paid | Tax Assessment Tax Assessment Total Assessment is a certain percentage of the fair market value that is determined by local assessors to be the total taxable value of land and additions on the property. | Land | Improvement |
|---|---|---|---|---|
| 2024 | $2,445 | $35,294 | $4,123 | $31,171 |
| 2023 | $2,390 | $35,295 | $4,258 | $31,037 |
| 2022 | $1,810 | $24,510 | $4,171 | $20,339 |
| 2021 | $1,810 | $24,510 | $4,171 | $20,339 |
| 2020 | $1,622 | $21,340 | $4,171 | $17,169 |
| 2019 | $1,596 | $21,340 | $4,171 | $17,169 |
| 2018 | $1,598 | $20,401 | $3,381 | $17,020 |
| 2017 | $1,573 | $20,401 | $3,381 | $17,020 |
| 2016 | $1,573 | $19,890 | $3,131 | $16,759 |
| 2014 | $1,494 | $19,310 | $3,040 | $16,270 |
Agents Affiliated with this Home
-
Aaron Crossley

Seller's Agent in 2019
Aaron Crossley
ReeceNichols- Leawood Town Center
(913) 484-7203
36 Total Sales
-
Mark Stancil

Buyer's Agent in 2019
Mark Stancil
1st Class Real Estate KC
(816) 305-2677
3 Total Sales
-
Angela Shade

Seller's Agent in 2016
Angela Shade
RE/MAX Heritage
(816) 510-2828
123 Total Sales
-
Angie Volkmer

Buyer's Agent in 2016
Angie Volkmer
Chartwell Realty LLC
(816) 645-6360
68 Total Sales
-
G
Seller's Agent in 2012
Glenna Lunceford
Realty Executives of KC
-
J
Buyer's Agent in 2012
Jan Johnson
ReeceNichols - Eastland
Map
Source: Heartland MLS
MLS Number: 2144742
APN: 33-110-11-26-00-0-00-000
- 3518 S Haden Dr
- 3506 S Haden Dr
- 3830 S Summit Ridge Dr
- 16424 E George Franklyn Dr
- 3308 Trail Ridge Dr
- 15405 E 40th St S
- 3804 S Drumm Ave
- 16620 E 36th St S
- 3232 Queen Ridge Dr
- 15415 E 41st St S
- 15804 E 42nd Place
- 3920 S Milton Dr
- 15012 E 33rd St S
- 3384 S Peck Cir
- 16001 E 30th Terrace S
- 4162 S Bryant Dr
- 4021 S Leslie Ave
- 14509 E 36th St S
- 3909 S Marshall Dr
- 4217 E 42nd Street Way S
