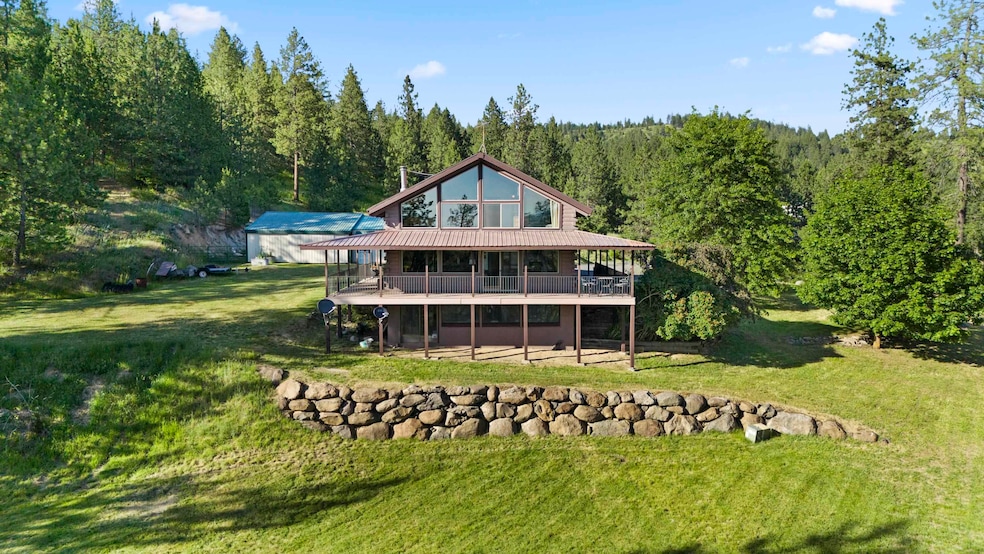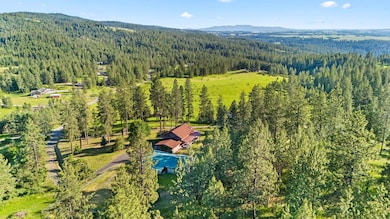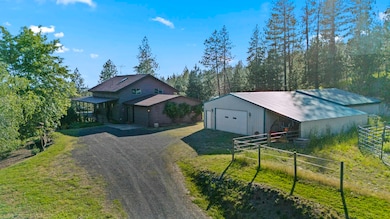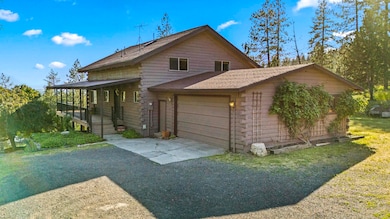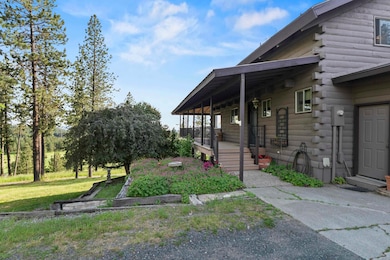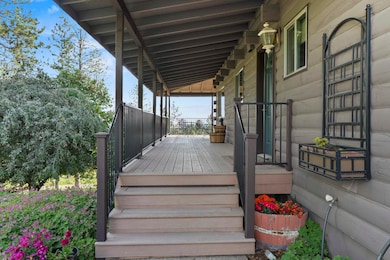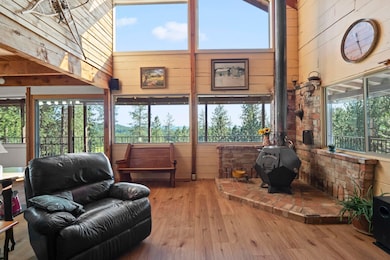
15901 N Scribner Branch Rd Spokane, WA 99217
Estimated payment $4,605/month
Highlights
- Very Popular Property
- 15 Acre Lot
- 1 Fireplace
- Colbert Elementary School Rated A-
- Territorial View
- Solid Surface Countertops
About This Home
2-story log home nestled in the coveted Peone Prairie area & renowned Mead School Dist. This 4 bed/2 bath home offers 3400sqft, with a freshly stained exterior and new carpet. From the wrap-around deck, enjoy mesmerizing views that include storms rolling in, being above the clouds on foggy Spokane days & sparkling diamond dust on cold, sunny mornings. Rich w/wildlife sightings, and vast open spaces that highlight the area's natural beauty. Featuring a 2-stall barn w/tack room, 2-car garage, & a separate shop w/a workshop, it's perfect for all enthusiasts. Additional appeal, the residence sits on a 5-acre parcel & includes a 2nd, separate 10-acre parcel, offering potential for future sale or development. Multi-generational? Live in the main home while you build another home on the 10 acres? Relish the seclusion of forest living just a stone's throw away from 920 acres of Inland paper land all within 20 mins of the Valley. The owner's favorite?? The best drinkable well water, claimed to be the best in the area!
Home Details
Home Type
- Single Family
Est. Annual Taxes
- $4,753
Year Built
- Built in 1978
Lot Details
- 15 Acre Lot
- 47254.9039
Parking
- 2 Car Attached Garage
- Oversized Parking
- Workshop in Garage
- Garage Door Opener
- Off-Site Parking
Interior Spaces
- 3,400 Sq Ft Home
- 2-Story Property
- 1 Fireplace
- Territorial Views
Kitchen
- Free-Standing Range
- Microwave
- Dishwasher
- Solid Surface Countertops
Bedrooms and Bathrooms
- 4 Bedrooms
- 2 Bathrooms
Basement
- Basement Fills Entire Space Under The House
- Basement with some natural light
Schools
- Mountainside Mi Middle School
- Mt Spokane High School
Additional Features
- Separate Outdoor Workshop
- Horse or Livestock Barn
- Forced Air Heating and Cooling System
Community Details
- No Home Owners Association
- Peone Prairie Subdivision
Listing and Financial Details
- Assessor Parcel Number 47254.9047
Map
Home Values in the Area
Average Home Value in this Area
Tax History
| Year | Tax Paid | Tax Assessment Tax Assessment Total Assessment is a certain percentage of the fair market value that is determined by local assessors to be the total taxable value of land and additions on the property. | Land | Improvement |
|---|---|---|---|---|
| 2024 | $5,372 | $531,200 | $151,000 | $380,200 |
| 2023 | $5,036 | $531,200 | $151,000 | $380,200 |
| 2022 | $4,416 | $554,200 | $174,000 | $380,200 |
| 2021 | $3,846 | $363,900 | $65,000 | $298,900 |
| 2020 | $3,799 | $341,000 | $65,000 | $276,000 |
| 2019 | $3,201 | $289,800 | $65,000 | $224,800 |
| 2018 | $3,451 | $262,100 | $55,000 | $207,100 |
| 2017 | $3,484 | $266,600 | $55,000 | $211,600 |
| 2016 | $3,343 | $250,400 | $55,000 | $195,400 |
| 2015 | $3,159 | $243,100 | $60,200 | $182,900 |
| 2014 | -- | $218,600 | $60,200 | $158,400 |
| 2013 | -- | $0 | $0 | $0 |
Property History
| Date | Event | Price | Change | Sq Ft Price |
|---|---|---|---|---|
| 06/05/2025 06/05/25 | For Sale | $749,900 | +15.4% | $221 / Sq Ft |
| 06/05/2025 06/05/25 | For Sale | $649,900 | -- | $191 / Sq Ft |
Purchase History
| Date | Type | Sale Price | Title Company |
|---|---|---|---|
| Quit Claim Deed | -- | None Listed On Document |
Mortgage History
| Date | Status | Loan Amount | Loan Type |
|---|---|---|---|
| Previous Owner | $75,000 | Credit Line Revolving | |
| Previous Owner | $50,000 | Credit Line Revolving | |
| Previous Owner | $150,000 | Credit Line Revolving | |
| Previous Owner | $94,650 | Unknown |
Similar Homes in Spokane, WA
Source: Spokane Association of REALTORS®
MLS Number: 202518195
APN: 47254.9047
- 15809 N Scribner Branch Rd
- 15205 N Scribner Branch Rd
- 15XXX N Scribner Branch Rd
- 14804 N Woodside Ln
- 15415 E Timbercrest Ln
- NNA E Bill Gulch Rd
- 14216 N Norman Rd
- 17007 E Bill Gulch Rd
- 15906 N Forker Rd
- 20414 E Mountain View Rd
- 12527 E Midway Rd
- xxx N Singing Hills Dr Unit Lot 2 Parcel 57211.
- xxx N Singing Hills Dr Unit Lot 1 Parcel 57211.
- 17610 N Singing Hills Dr
- 21115 N Mt Spokane Park Dr
- 18109 N Harvard Rd
- 17534 E Offmy Ln
- 11515 E Heglar Rd
- 18xxx E Eagle Ridge Ln
- 22616 N Creeger Ln
