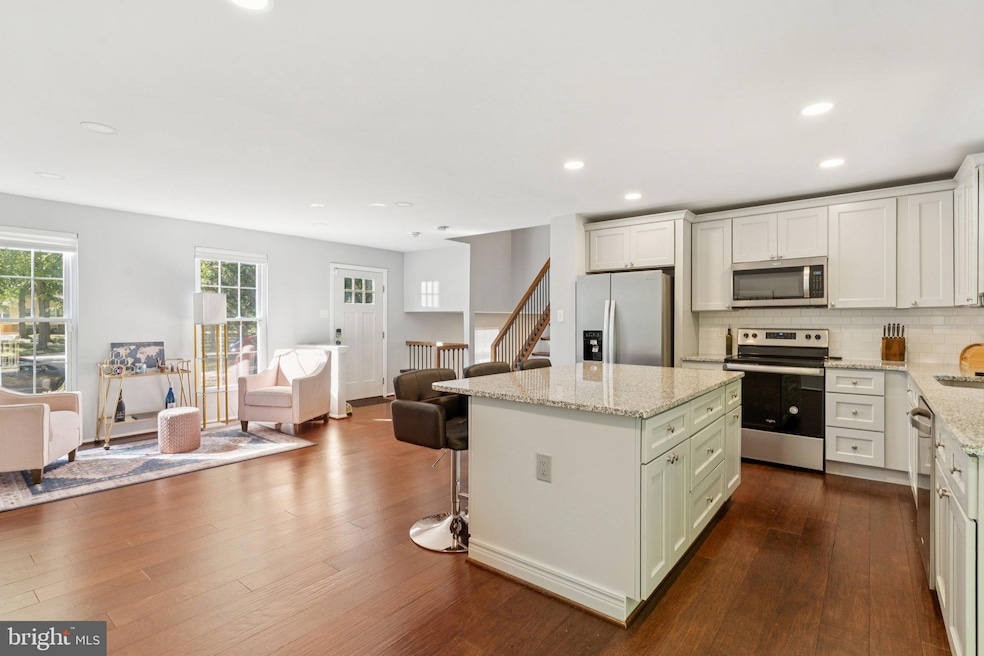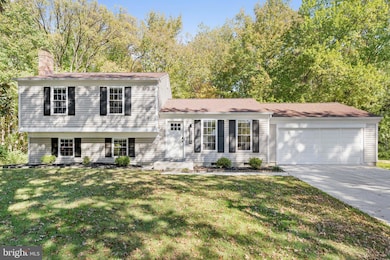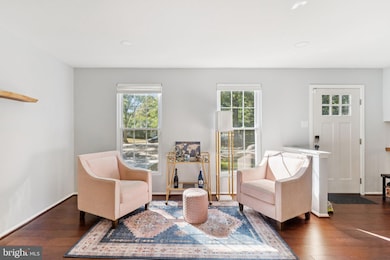Estimated payment $3,443/month
Highlights
- Deck
- No HOA
- Breakfast Area or Nook
- Contemporary Architecture
- Upgraded Countertops
- Stainless Steel Appliances
About This Home
$5,000 lender credit with preferred lender! Timeless elegance meets modern comfort in this stunning, move-in-ready home tucked away on a quiet cul-de-sac in the highly sought-after Oaktree community. From the moment you arrive, the open-concept design and stylish finishes set the tone for the rest of this beautifully updated residence. Inside, wide-plank modern flooring and fresh paint create a bright, seamless flow through the main living areas. The fully remodeled gourmet kitchen is the true heart of the home—featuring granite countertops, a custom backsplash, soft-close cabinetry with brushed nickel hardware, and a full suite of Whirlpool stainless steel appliances, including a French door refrigerator, built-in microwave, and five-burner electric stove. The large granite island with breakfast bar seating is perfect for both entertaining and everyday meals. The cozy lower-level family room offers a fireplace insert with a tiled accent wall and wood mantel, making it ideal for movie nights or game days. Step outside to the private rear deck—perfect for summer cookouts or quiet mornings—overlooking a beautifully landscaped yard framed by mature trees. Upstairs, the spacious owner’s suite features two closets (including a walk-in) and a spa-inspired ensuite with dual vanities, custom tile, soaking tub, dual-head shower, and a heated Toto toilet and bidet with remote. Two additional bedrooms include blackout blinds for restful sleep, while the fully updated second bathroom offers a waterfall shower, custom tile, and glass shelving. A flexible bonus space provides the ideal spot for a home office or guest room. Additional highlights include a hardwood staircase with upgraded wrought iron railings, recessed lighting, cordless blinds throughout, a programmable thermostat, front storm door, and walkout access to the backyard. A newer roof adds peace of mind. Located minutes from Bowie Town Center, Bowie Marketplace, and the Bowie Center for Performing Arts—with easy access to major highways, Ft. Meade, Annapolis, and BWI Airport—this home delivers the perfect blend of luxury, convenience, and comfort. Don’t miss your chance to make it yours!
Home Details
Home Type
- Single Family
Est. Annual Taxes
- $7,198
Year Built
- Built in 1984
Lot Details
- 0.25 Acre Lot
- Property is zoned RSF95
Parking
- 2 Car Direct Access Garage
- Front Facing Garage
- Garage Door Opener
- Driveway
- On-Street Parking
Home Design
- Contemporary Architecture
- Split Level Home
- Frame Construction
- Shingle Roof
Interior Spaces
- 1,728 Sq Ft Home
- Property has 3 Levels
- Ceiling Fan
- Recessed Lighting
- Fireplace
Kitchen
- Breakfast Area or Nook
- Eat-In Kitchen
- Stainless Steel Appliances
- Kitchen Island
- Upgraded Countertops
Bedrooms and Bathrooms
- 3 Main Level Bedrooms
- Soaking Tub
- Bathtub with Shower
- Walk-in Shower
Finished Basement
- Heated Basement
- Connecting Stairway
Eco-Friendly Details
- Energy-Efficient Appliances
- Energy-Efficient Windows
Outdoor Features
- Deck
Schools
- Bowie High School
Utilities
- Forced Air Heating and Cooling System
- Electric Water Heater
Community Details
- No Home Owners Association
- Oaktree Sub Plat One Subdivision
Listing and Financial Details
- Tax Lot 29
- Assessor Parcel Number 17070754325
Map
Home Values in the Area
Average Home Value in this Area
Tax History
| Year | Tax Paid | Tax Assessment Tax Assessment Total Assessment is a certain percentage of the fair market value that is determined by local assessors to be the total taxable value of land and additions on the property. | Land | Improvement |
|---|---|---|---|---|
| 2025 | $6,714 | $473,100 | $101,300 | $371,800 |
| 2024 | $6,714 | $422,967 | $0 | $0 |
| 2023 | $6,358 | $372,833 | $0 | $0 |
| 2022 | $5,475 | $322,700 | $101,300 | $221,400 |
| 2021 | $5,351 | $316,467 | $0 | $0 |
| 2020 | $4,675 | $310,233 | $0 | $0 |
| 2019 | $5,107 | $304,000 | $100,600 | $203,400 |
| 2018 | $4,297 | $285,567 | $0 | $0 |
| 2017 | $4,090 | $267,133 | $0 | $0 |
| 2016 | -- | $248,700 | $0 | $0 |
| 2015 | $3,609 | $239,133 | $0 | $0 |
| 2014 | $3,609 | $229,567 | $0 | $0 |
Property History
| Date | Event | Price | List to Sale | Price per Sq Ft | Prior Sale |
|---|---|---|---|---|---|
| 10/23/2025 10/23/25 | For Sale | $540,000 | +0.9% | $313 / Sq Ft | |
| 08/26/2022 08/26/22 | Sold | $535,000 | +1.9% | $310 / Sq Ft | View Prior Sale |
| 07/29/2022 07/29/22 | Pending | -- | -- | -- | |
| 07/21/2022 07/21/22 | For Sale | $525,000 | +36.5% | $304 / Sq Ft | |
| 07/31/2020 07/31/20 | Sold | $384,500 | 0.0% | $176 / Sq Ft | View Prior Sale |
| 06/29/2020 06/29/20 | Pending | -- | -- | -- | |
| 06/26/2020 06/26/20 | For Sale | $384,500 | 0.0% | $176 / Sq Ft | |
| 05/26/2020 05/26/20 | Pending | -- | -- | -- | |
| 05/25/2020 05/25/20 | For Sale | $384,500 | -- | $176 / Sq Ft |
Purchase History
| Date | Type | Sale Price | Title Company |
|---|---|---|---|
| Deed | $535,000 | Mcintyre Kevin I | |
| Deed | $535,000 | Mcintyre Kevin I | |
| Deed | $384,500 | Maryland Trust T&E Llc | |
| Deed | $279,900 | -- | |
| Deed | $127,000 | -- |
Mortgage History
| Date | Status | Loan Amount | Loan Type |
|---|---|---|---|
| Open | $554,260 | VA | |
| Closed | $554,260 | VA | |
| Previous Owner | $393,343 | New Conventional |
Source: Bright MLS
MLS Number: MDPG2179666
APN: 07-0754325
- 16104 Allenglen Ct
- 15806 Appleton Terrace
- 16111 Amethyst Ln
- 2827 Nestor Ct
- 2912 November Ct
- 15521 N Platte Dr
- 16107 Eckhart Rd
- 3548 Ellerton Rd
- 3024 N Dale Ln
- 3502 Mitchellville Rd
- 2312 Alstead Ln
- 16122 Edenwood Dr
- 16110 Edenwood Dr
- 2263 Prince of Wales Ct
- 3504 Easton Dr
- 3708 Excalibur Ct Unit 304
- 3424 Ephron Cir
- 2236 Prince of Wales Ct
- 15618 Everglade Ln Unit 101
- 15618 Everglade Ln Unit 106
- 2712 Advent Ct S
- 2602 Ainsworth Terrace Unit BASEMENT
- 15511 Norwegian Ct
- 15725 Ebony Ct
- 16103 Eastlawn Ct
- 2269 Prince of Wales Ct
- 3631 Elder Oaks Blvd
- 3712 Excalibur Ct Unit 201
- 15620 Everglade Ln Unit 302
- 15616 Everglade Ln Unit 201
- 16010 Excalibur Rd
- 3419 Epic Gate
- 15614 Everglade Ln Unit 306
- 16600 Eldbridge Ln
- 16802 Saint Ridgely Blvd
- 4011 Estevez Ct
- 3509 Saint Robin Ln
- 16913 Saint Marion Way
- 16911 Saint William Way
- 15584 Peach Walker Dr







