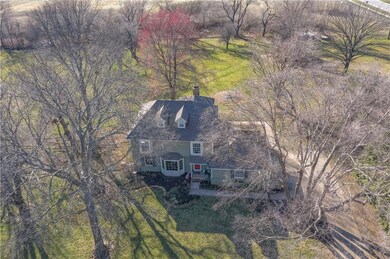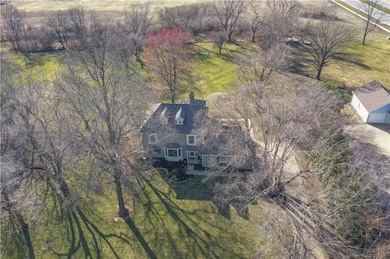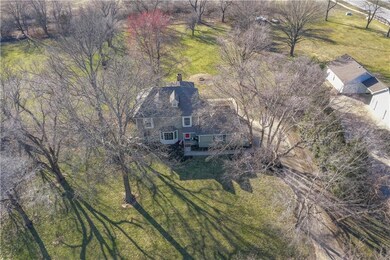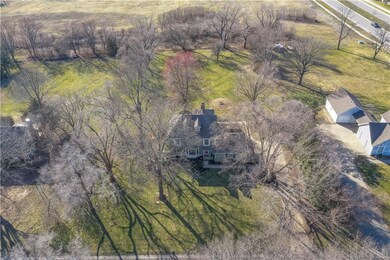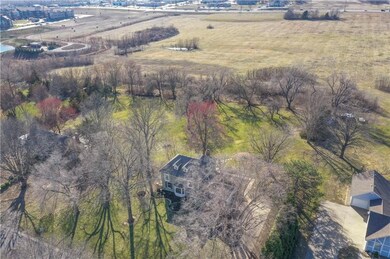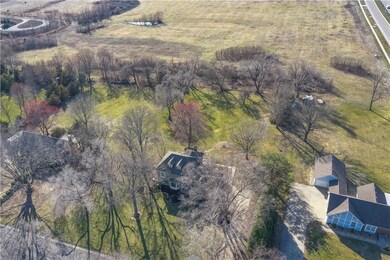
15904 Riggs Rd Stilwell, KS 66085
Blue Valley NeighborhoodEstimated Value: $543,000 - $569,371
Highlights
- 50,965 Sq Ft lot
- Deck
- Traditional Architecture
- Blue River Elementary School Rated A
- Recreation Room
- Wood Flooring
About This Home
As of April 2024Sophisticated taste throughout this updated 2 story home on approx 1.17 +/-acres. Upon entering, you will be greeted bydesigner grass cloth wall covering w/ gorgeous Saltillo tile flooring throughout the large Entry. Formal Dining & Living Rooms have premium 5" oak tongue & groove flooring along w/ upgraded double width crown molding plus a large bay window in Dining Room allows for a ton of natural light. Spacious family room has inviting wood burning fireplace w/ ash tongue & groove painted paneling that opens to the kitchen. The upgraded Kitchen has hardwood flooring, granite counter tops w/ OG edge plus granite backsplash, ss appliances, custom faux cabinets plus two pantries in addition to tons of counter top & cabinet space. The Breakfast Area steps out to newer Deck with large brick patio & sidewalk plus 2 fire pits! Second Level is just an impressive w/ wool carpeting on stairs w/ wood end caps & wainscoting paneling. Bedrooms have 8 lb pad w/ upgraded carpeting. Primary Bedroom has large walk-in closet w/ built-ins plus remodeled ensuite w/ dual sinks, quartz counter tops, linen closet, luxury plank flooring, shower w/ penny flooring tile & subway walls. Hallway Bathroom figures dual sinks and quartz countertop w/ upgraded backsplash. Lower level has large Rec Room/Family room w/ upgraded lighting plus dry bar area w/built-in cabinets! Large treed acre lot with space to see the stars! Located in the county limits but easy access to city life!
Last Agent to Sell the Property
ReeceNichols - Leawood Brokerage Phone: 913-207-1630 License #SP00051755 Listed on: 01/18/2024

Home Details
Home Type
- Single Family
Est. Annual Taxes
- $5,218
Year Built
- Built in 1976
Lot Details
- 1.17 Acre Lot
- East Facing Home
- Many Trees
HOA Fees
- $44 Monthly HOA Fees
Parking
- 2 Car Attached Garage
- Inside Entrance
- Side Facing Garage
Home Design
- Traditional Architecture
- Composition Roof
Interior Spaces
- 2-Story Property
- Ceiling Fan
- Entryway
- Family Room with Fireplace
- Family Room Downstairs
- Separate Formal Living Room
- Formal Dining Room
- Recreation Room
- Finished Basement
- Basement Fills Entire Space Under The House
- Laundry on main level
Kitchen
- Breakfast Room
- Free-Standing Electric Oven
- Dishwasher
- Stainless Steel Appliances
Flooring
- Wood
- Carpet
Bedrooms and Bathrooms
- 4 Bedrooms
- Walk-In Closet
Outdoor Features
- Deck
Schools
- Blue River Elementary School
- Blue Valley High School
Utilities
- Forced Air Heating and Cooling System
- Septic Tank
Listing and Financial Details
- Assessor Parcel Number 7P05000000-0028
- $0 special tax assessment
Community Details
Overview
- Association fees include curbside recycling, trash
- Blue Valley Riding Association
- Blue Valley Riding Subdivision
Recreation
- Tennis Courts
- Community Pool
Ownership History
Purchase Details
Home Financials for this Owner
Home Financials are based on the most recent Mortgage that was taken out on this home.Purchase Details
Home Financials for this Owner
Home Financials are based on the most recent Mortgage that was taken out on this home.Purchase Details
Similar Homes in Stilwell, KS
Home Values in the Area
Average Home Value in this Area
Purchase History
| Date | Buyer | Sale Price | Title Company |
|---|---|---|---|
| Roberts Chase | -- | Coffelt Land Title | |
| Roberts Chase | -- | Coffelt Land Title | |
| Kristi A Miller Revocable Living Trust | -- | Hale Leila H | |
| Miller Kristi A | -- | Hale Leila H | |
| Kristi A Miller Revocable Living Trust | -- | None Available |
Mortgage History
| Date | Status | Borrower | Loan Amount |
|---|---|---|---|
| Open | Berlekamp Kathleen | $448,000 | |
| Previous Owner | Miller Kristi A | $196,190 | |
| Previous Owner | Miller Larry E | $230,000 |
Property History
| Date | Event | Price | Change | Sq Ft Price |
|---|---|---|---|---|
| 04/02/2024 04/02/24 | Sold | -- | -- | -- |
| 03/01/2024 03/01/24 | Pending | -- | -- | -- |
| 02/29/2024 02/29/24 | For Sale | $549,950 | -- | $183 / Sq Ft |
Tax History Compared to Growth
Tax History
| Year | Tax Paid | Tax Assessment Tax Assessment Total Assessment is a certain percentage of the fair market value that is determined by local assessors to be the total taxable value of land and additions on the property. | Land | Improvement |
|---|---|---|---|---|
| 2024 | $5,433 | $53,153 | $13,791 | $39,362 |
| 2023 | $5,218 | $50,036 | $11,480 | $38,556 |
| 2022 | $5,034 | $47,173 | $10,004 | $37,169 |
| 2021 | $5,369 | $47,357 | $10,004 | $37,353 |
| 2020 | $5,128 | $44,367 | $9,103 | $35,264 |
| 2019 | $5,064 | $42,722 | $7,192 | $35,530 |
| 2018 | $4,891 | $40,480 | $7,192 | $33,288 |
| 2017 | $4,357 | $35,385 | $7,192 | $28,193 |
| 2016 | $4,011 | $32,545 | $7,192 | $25,353 |
| 2015 | $3,652 | $29,290 | $7,192 | $22,098 |
| 2013 | -- | $26,967 | $7,192 | $19,775 |
Agents Affiliated with this Home
-
Macy Jacobsen

Seller's Agent in 2024
Macy Jacobsen
ReeceNichols - Leawood
(913) 207-1630
4 in this area
50 Total Sales
-
Michelle Grassie
M
Buyer's Agent in 2024
Michelle Grassie
Weichert, Realtors Welch & Com
(913) 302-2897
2 in this area
40 Total Sales
Map
Source: Heartland MLS
MLS Number: 2469456
APN: 7P05000000-0028
- 6823 W 162nd Terrace
- 6934 W 162nd Ct
- 6935 W 162nd Ct
- 6947 W 162nd Ct
- 6975 W 162nd Terrace
- 16306 Riggs Rd
- 7001 W 157th Terrace
- 6266 W 157th St
- 15633 Reeds St
- 15801 Maple St
- 15920 Birch St
- 15429 Floyd St
- 15433 Marty St
- 15820 Robinson St
- 15501 Outlook St
- 5318 W 159th Terrace
- 15802 Ash Ln
- 5206 W 158th Place
- 15209 Beverly St
- 15841 Shawnee Dr
- 15904 Riggs Rd
- 15908 Riggs Rd
- 15900 Riggs Rd
- 15905 Riggs Rd
- 15909 Riggs Rd
- 15901 Riggs Rd
- 15912 Riggs Rd
- 15911 Riggs Rd
- 6301 W 158th Place
- 6305 W 158th Place
- 6401 W 158th Place
- 6215 W 158th Place
- 15916 Riggs Rd
- 6219 W 158th Place
- 6405 W 158th Place
- 6211 W 158th Place
- 6409 W 158th Place
- 6407 W 159th St
- 6406 W 159th Terrace
- 15915 Riggs Rd

