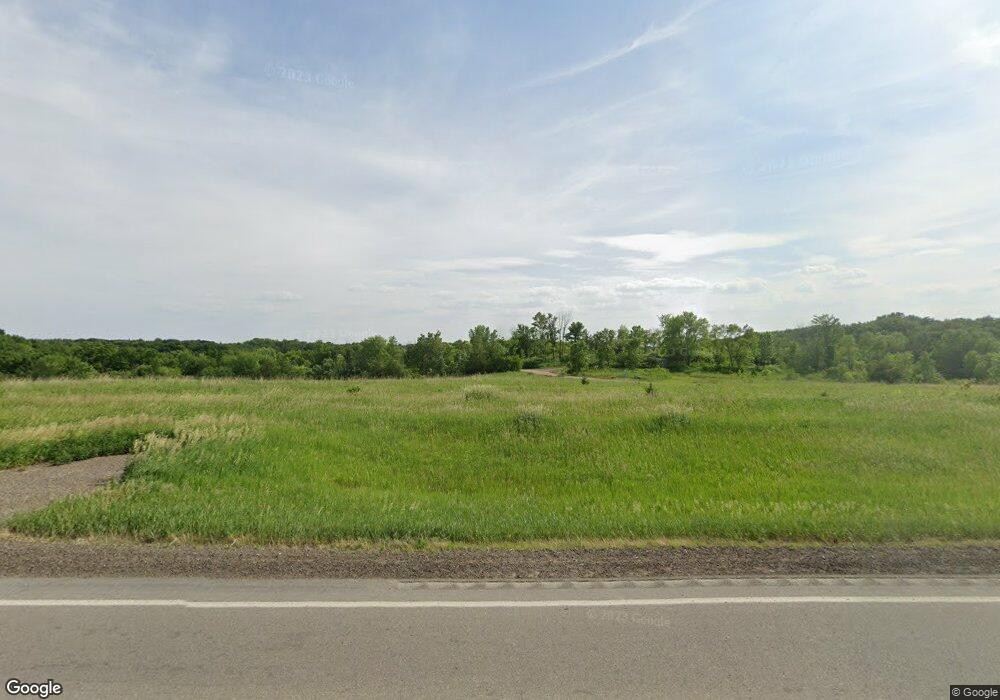15904 Shieldsville Blvd Faribault, MN 55021
Estimated Value: $833,000 - $961,000
4
Beds
3
Baths
3,427
Sq Ft
$264/Sq Ft
Est. Value
About This Home
This home is located at 15904 Shieldsville Blvd, Faribault, MN 55021 and is currently estimated at $904,287, approximately $263 per square foot. 15904 Shieldsville Blvd is a home located in Rice County with nearby schools including Lincoln Elementary School, Faribault Middle School, and Faribault Senior High School.
Ownership History
Date
Name
Owned For
Owner Type
Purchase Details
Closed on
Apr 21, 2022
Sold by
Caron Troy
Bought by
Fraki Scott and Fraki Sally
Current Estimated Value
Home Financials for this Owner
Home Financials are based on the most recent Mortgage that was taken out on this home.
Original Mortgage
$715,000
Outstanding Balance
$668,718
Interest Rate
3.85%
Mortgage Type
New Conventional
Estimated Equity
$235,569
Purchase Details
Closed on
Jun 20, 2016
Sold by
Buxrude Rodney L and Buxrude Sara R
Bought by
Caron Troy
Create a Home Valuation Report for This Property
The Home Valuation Report is an in-depth analysis detailing your home's value as well as a comparison with similar homes in the area
Home Values in the Area
Average Home Value in this Area
Purchase History
| Date | Buyer | Sale Price | Title Company |
|---|---|---|---|
| Fraki Scott | $730,000 | -- | |
| Caron Troy | $52,000 | Attorney |
Source: Public Records
Mortgage History
| Date | Status | Borrower | Loan Amount |
|---|---|---|---|
| Open | Fraki Scott | $715,000 |
Source: Public Records
Tax History Compared to Growth
Tax History
| Year | Tax Paid | Tax Assessment Tax Assessment Total Assessment is a certain percentage of the fair market value that is determined by local assessors to be the total taxable value of land and additions on the property. | Land | Improvement |
|---|---|---|---|---|
| 2025 | $5,982 | $837,500 | $159,900 | $677,600 |
| 2024 | $5,982 | $715,800 | $140,400 | $575,400 |
| 2023 | $5,076 | $723,800 | $148,400 | $575,400 |
| 2022 | $4,254 | $628,700 | $101,200 | $527,500 |
| 2021 | $3,960 | $506,500 | $92,600 | $413,900 |
| 2020 | $3,706 | $476,100 | $90,100 | $386,000 |
| 2019 | $2,076 | $512,200 | $90,100 | $422,100 |
| 2018 | $464 | $255,500 | $90,100 | $165,400 |
| 2017 | $554 | $52,600 | $52,100 | $500 |
| 2016 | $554 | $52,100 | $52,100 | $0 |
| 2015 | $532 | $52,100 | $52,100 | $0 |
| 2014 | -- | $52,100 | $52,100 | $0 |
Source: Public Records
Map
Nearby Homes
- 15XXX Shieldsville Blvd
- 6000 Fairbanks Path Unit 15
- 16930 Elmore Trail
- 17603 177th St W
- 18160 Echo Ave
- 13461 Fox Lake Trail
- 4320 Roberds Lake Trail
- 18221 Roberds Lake Blvd
- 17493 Gary Trail Unit 12
- 16810 Bagley Ave
- 14718 Shieldsville Blvd
- 2312 Becker Trail
- 3555 Culver Trail
- 9XXX Elmore Ave
- 14780 Shields Lake Trail
- 3236 Ramsey St
- 13827 Halstad Ave
- 3230 Graham St
- 3219 Ramsey St
- 2700 Hanson Ave
- 15876 Shieldsville Blvd
- 15961 Shieldsville Blvd
- 4625 Delano Path
- 4615 Delano Path
- 16241 Elgin Ct
- 16215 Elgin Ct
- 5001 Dudley Lake Path
- 15434 Dumont Ave
- 16035 Elgin Ct
- 16223 Elgin Ct
- 16099 Elgin Ct
- 5011 Dudley Lake Path
- 15867 Dover Trail
- 16015 Elgin Ct
- 16195 Elgin Ct
- 5025 Dudley Lake Path
- 16103 Elgin Ct
- 15687 Dover Trail
- 5057 Dudley Lake Path
- 15500 Elmore Ave
