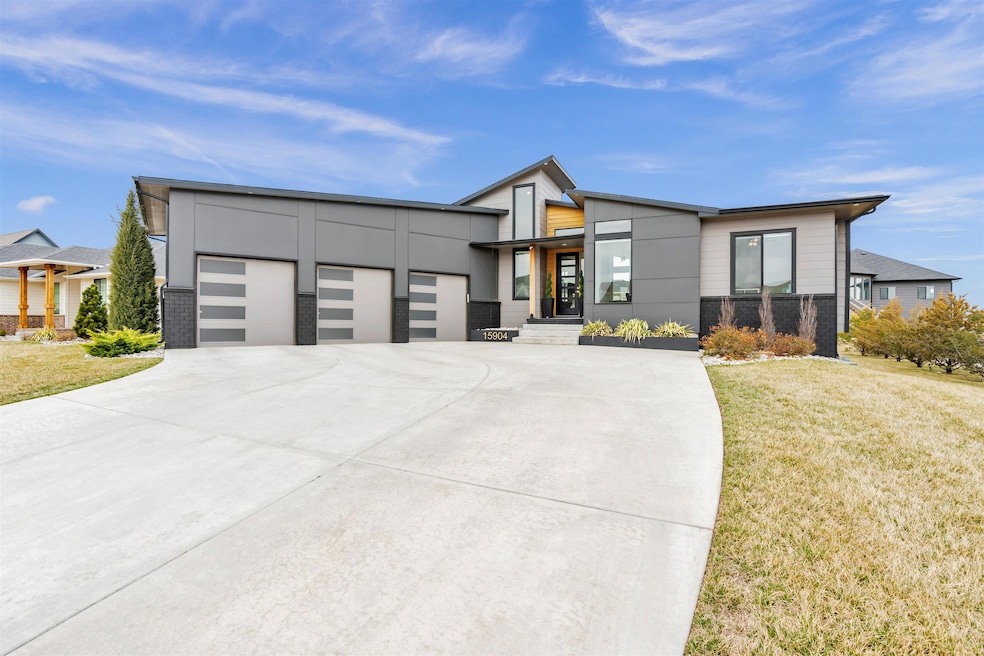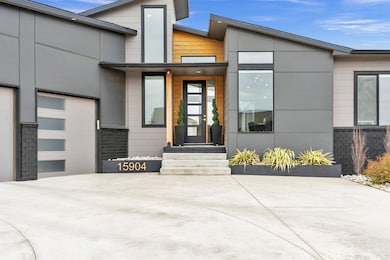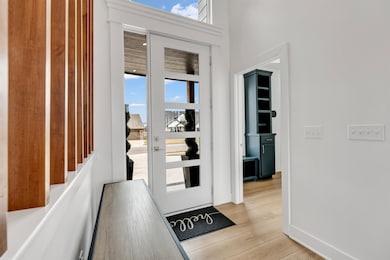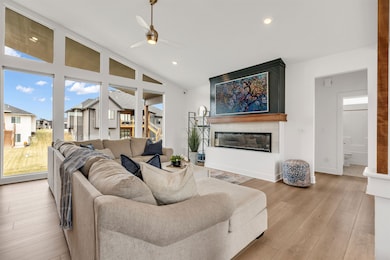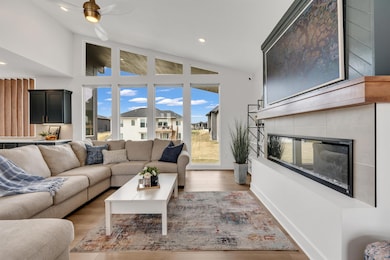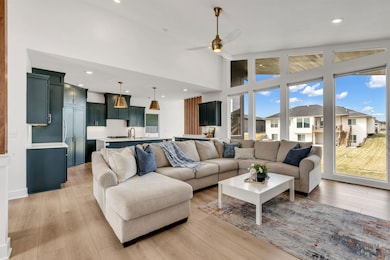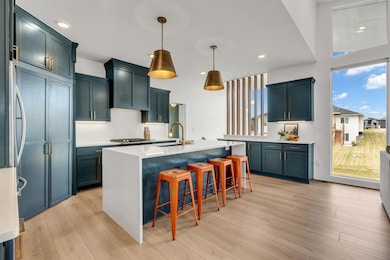15904 W Sheriac St Wichita, KS 67235
Far West Wichita NeighborhoodEstimated payment $3,537/month
Highlights
- Fitness Center
- Community Lake
- Wood Flooring
- Apollo Elementary School Rated A
- Vaulted Ceiling
- 4-minute walk to West Millbrook Park
About This Home
Stunning Home in the Highly Sought-After Talia Community. Welcome to this beautifully maintained modern home in the desirable neighborhood of Talia, where luxury, comfort, and community come together. The striking modern front elevation makes a lasting first impression, leading you into a spacious living room with soaring vaulted ceilings, warm wood floors, a cozy fireplace, and custom windows designed to complement the roofline and flood the space with natural light. The chef-inspired kitchen features a large island, quartz countertops, abundant cabinet space, and a walk-in pantry—perfect for cooking, entertaining, or everyday living. The dining area, accented with mid-century style wood slats, adds a touch of character and sophistication. Retreat to the luxurious master suite with a spa-like private bath, complete with dual vanities, a tiled shower, and a soaking tub. The walk-in closet conveniently connects directly to the laundry room, offering everyday ease. The main floor also includes two spacious bedrooms, a full hall bath, and a functional mud/laundry room with built-in storage cubbies and a bench. Downstairs, the fully finished basement impresses with a large family room, LVP flooring, and a wet bar, ideal for entertaining. A spacious office, two additional bedrooms, and another full bath provide plenty of room for guests, work, or hobbies. Enjoy outdoor living from the covered mid-level walkout patio, overlooking a beautifully maintained yard. Located just a short walk from the incredible neighborhood clubhouse, you’ll have access to indoor and outdoor pickleball courts, a basketball court, a lakefront swimming pool, an exercise facility, and a playground—all part of Talia’s exceptional lifestyle amenities. Schedule a tour of this incredible home today! Some information may be estimated and is not guaranteed. Please verify schools with USD 265.
Home Details
Home Type
- Single Family
Est. Annual Taxes
- $6,523
Year Built
- Built in 2020
Lot Details
- 0.27 Acre Lot
- Sprinkler System
HOA Fees
- $100 Monthly HOA Fees
Parking
- 3 Car Garage
Home Design
- Composition Roof
Interior Spaces
- 1-Story Property
- Wet Bar
- Vaulted Ceiling
- Ceiling Fan
- Electric Fireplace
- Living Room
- L-Shaped Dining Room
- Home Office
- Walk-Out Basement
- Storm Windows
Kitchen
- Walk-In Pantry
- Microwave
- Dishwasher
- Disposal
Flooring
- Wood
- Carpet
- Luxury Vinyl Tile
Bedrooms and Bathrooms
- 5 Bedrooms
- Walk-In Closet
- 3 Full Bathrooms
- Soaking Tub
Laundry
- Laundry Room
- Laundry on main level
- 220 Volts In Laundry
Outdoor Features
- Covered Deck
- Covered Patio or Porch
Schools
- Apollo Elementary School
- Dwight D. Eisenhower High School
Utilities
- Forced Air Heating and Cooling System
- Heating System Uses Natural Gas
- Irrigation Well
Listing and Financial Details
- Assessor Parcel Number 30011-533
Community Details
Overview
- Association fees include recreation facility, gen. upkeep for common ar
- $150 HOA Transfer Fee
- Pike Subdivision
- Community Lake
Recreation
- Community Playground
- Fitness Center
- Community Pool
- Jogging Path
Map
Home Values in the Area
Average Home Value in this Area
Property History
| Date | Event | Price | List to Sale | Price per Sq Ft |
|---|---|---|---|---|
| 11/11/2025 11/11/25 | For Sale | $549,000 | -- | $163 / Sq Ft |
Source: South Central Kansas MLS
MLS Number: 664693
- 126 S Coach House Rd
- 456 S 119th St W
- 337 S Firefly Ct
- 12706 W Taft St
- 341 S Cardington St
- 12014 Rolling Hills
- 209 N Milstead St
- 11327 W Texas St
- 313 N Jaax St
- 373 S Covington St
- 11508 W Douglas Ave
- 11838 W Rolling Hills Ct
- 12841 W Hendryx Ct
- 417 N Jaax St
- 12521 W Hardtner Ct
- 2425 S Wheatland Cir
- 12105 W Beaumont St
- 12514 W Hardtner St
- 12506 W Hardtner St
- 110 N Prescott St
- 624 N Shefford St
- 10200 W Maple St
- 10878 W Dora Ct
- 1324 N Crestline St
- 505 N Tyler Rd
- 330 S Tyler Rd
- 1448 N Westgate St
- 15301 U S 54 Unit 21
- 15301 U S 54 Unit 23R1
- 15301 U S 54 Unit 14R1
- 15301 U S 54 Unit 23R
- 15301 U S 54 Unit 14R
- 1703 N Grove St
- 8405 W Central Ave
- 2421 S Yellowstone St Unit 403
- 7525 W Taft St
- 16912 W Lawson St
- 100 S Ridge Rd
- 8444 W 15th St N
- 734 N Ridge Rd
