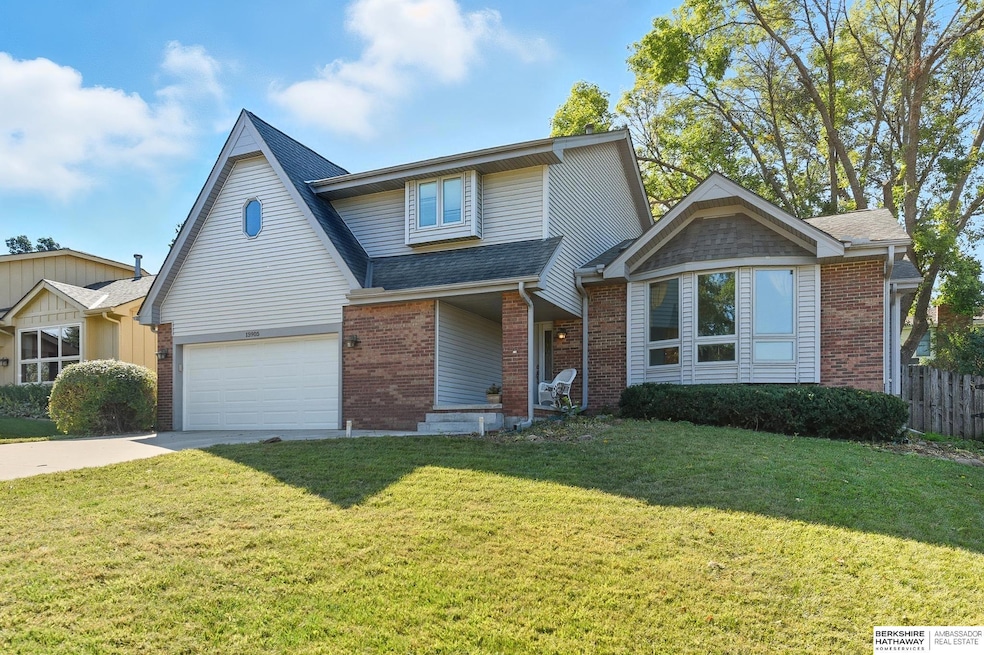
15905 Douglas Cir Omaha, NE 68118
Greenfield NeighborhoodEstimated payment $2,177/month
Highlights
- Popular Property
- Deck
- Wine Refrigerator
- Kiewit Middle School Rated A
- Traditional Architecture
- No HOA
About This Home
Welcome to Your New Home in Greenfields. Explore this pre-inspected, move-in ready home featuring 4 bedrooms, 2.5 bathrooms, 2 family rooms, a formal dining area, and a finished basement. Recent updates and upgrades from 2022-2023 include: AC/HVAC system, Water heater, Carpet, & LVP flooring. Additional highlights include Pella windows and an insulated garage door. Location, location, location... Enjoy convenient access to the Dodge Expressway and become part of the Millard School District. Don't miss the chance to own this fantastic home in a prime location!
Home Details
Home Type
- Single Family
Est. Annual Taxes
- $4,093
Year Built
- Built in 1984
Lot Details
- 7,841 Sq Ft Lot
- Lot Dimensions are 69 x 120 x 69 x 117
- Cul-De-Sac
- Privacy Fence
- Wood Fence
Parking
- 2 Car Attached Garage
- Garage Door Opener
Home Design
- Traditional Architecture
- Block Foundation
- Composition Roof
- Vinyl Siding
Interior Spaces
- 3-Story Property
- Skylights
- Gas Log Fireplace
- Basement
Kitchen
- Oven or Range
- Microwave
- Dishwasher
- Wine Refrigerator
- Disposal
Flooring
- Wall to Wall Carpet
- Concrete
- Ceramic Tile
- Luxury Vinyl Plank Tile
Bedrooms and Bathrooms
- 4 Bedrooms
Outdoor Features
- Deck
- Porch
Schools
- Cottonwood Elementary School
- Kiewit Middle School
- Millard North High School
Utilities
- Whole House Fan
- Forced Air Heating and Cooling System
- Cable TV Available
Community Details
- No Home Owners Association
- Greenfields Subdivision
Listing and Financial Details
- Assessor Parcel Number 1216947626
Map
Home Values in the Area
Average Home Value in this Area
Tax History
| Year | Tax Paid | Tax Assessment Tax Assessment Total Assessment is a certain percentage of the fair market value that is determined by local assessors to be the total taxable value of land and additions on the property. | Land | Improvement |
|---|---|---|---|---|
| 2024 | $5,555 | $291,000 | $26,800 | $264,200 |
| 2023 | $5,555 | $279,000 | $26,800 | $252,200 |
| 2022 | $5,311 | $251,300 | $26,800 | $224,500 |
| 2021 | $4,289 | $204,000 | $26,800 | $177,200 |
| 2020 | $4,325 | $204,000 | $26,800 | $177,200 |
| 2019 | $4,338 | $204,000 | $26,800 | $177,200 |
| 2018 | $3,771 | $174,900 | $26,800 | $148,100 |
| 2017 | $3,724 | $174,900 | $26,800 | $148,100 |
| 2016 | $3,724 | $175,300 | $14,200 | $161,100 |
| 2015 | $3,555 | $163,900 | $13,300 | $150,600 |
| 2014 | $3,555 | $163,900 | $13,300 | $150,600 |
Property History
| Date | Event | Price | Change | Sq Ft Price |
|---|---|---|---|---|
| 09/16/2025 09/16/25 | For Sale | $347,500 | +28.7% | $137 / Sq Ft |
| 02/16/2021 02/16/21 | Sold | $270,000 | +1.9% | $107 / Sq Ft |
| 01/06/2021 01/06/21 | Pending | -- | -- | -- |
| 01/06/2021 01/06/21 | For Sale | $265,000 | +12.8% | $105 / Sq Ft |
| 03/03/2017 03/03/17 | Sold | $235,000 | 0.0% | $114 / Sq Ft |
| 01/26/2017 01/26/17 | Pending | -- | -- | -- |
| 01/26/2017 01/26/17 | For Sale | $235,000 | -- | $114 / Sq Ft |
Purchase History
| Date | Type | Sale Price | Title Company |
|---|---|---|---|
| Warranty Deed | $270,000 | None Available | |
| Survivorship Deed | $235,000 | Aksarben Title And Escrow |
Mortgage History
| Date | Status | Loan Amount | Loan Type |
|---|---|---|---|
| Previous Owner | $216,000 | New Conventional | |
| Previous Owner | $211,000 | New Conventional | |
| Previous Owner | $215,000 | New Conventional | |
| Previous Owner | $96,000 | New Conventional | |
| Previous Owner | $163,800 | Unknown | |
| Previous Owner | $35,000 | Credit Line Revolving |
About the Listing Agent

Alicia's extensive background in customer service, coupled with her love of meeting people from all different walks of life led her to her career in Real Estate.
While her calm demeanor and natural ability to connect with clients immediately puts them at ease, her tenacious attitude shines throughout the process from beginning to end.
Her compassion and drive to help others offers an opportunity for her to engage in open, meaningful conversations with each of her clients, helping
Alicia's Other Listings
Source: Great Plains Regional MLS
MLS Number: 22526489
APN: 1694-7626-12
- 15727 Westchester Cir
- 15616 Westchester Cir
- 16027 Wakeley St
- 16178 Capitol Ave
- 423 S 162nd St
- 16136 Dewey Ave
- 15457 Harney St
- 204 N 163rd St
- 15222 Douglas Cir
- 207 N 153rd Cir
- 16530 Douglas Cir
- 422 S 152nd Cir
- 16605 Howard Cir
- 15826 California St
- 15023 Davenport Cir
- 628 N 151st Cir
- 321 S 169th Cir
- 15722 Burt St
- 302 S 169th Cir
- 400 Applied Pkwy Unit A34
- 15909 W Dodge Rd
- 1250 S 157th St
- 301 N 167th Plaza
- 1221 N 170th Ave
- 1611 S 168th Ave
- 17010 Hawthorne Plaza
- 14121 Pierce Plaza
- 1516 N 144th Avenue Cir
- 17040 Frances St
- 1202 S 177th Plaza
- 415 S 179th Cir
- 15950 Wright Plaza
- 2222 S 142nd Ct
- 14010 Dorcas Plaza
- 14805 Corby St
- 16255 Emmet Plaza
- 18510 Capitol St
- 17971 Oak Place
- 13110 Sterling Ridge Dr
- 17551 Pinkney St






