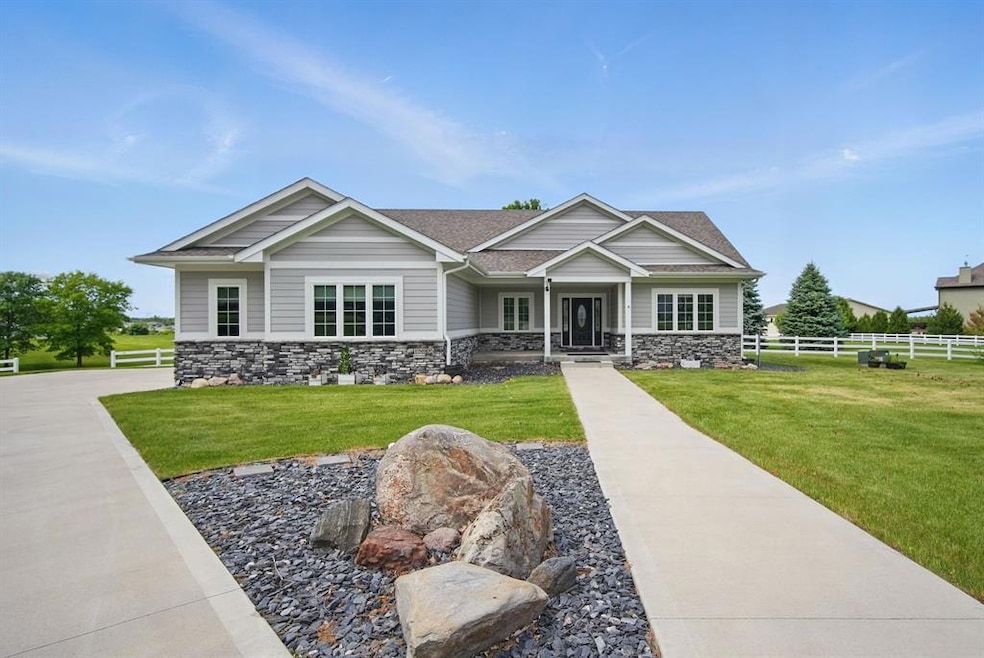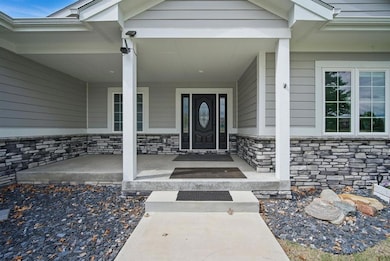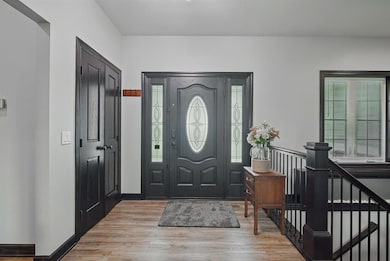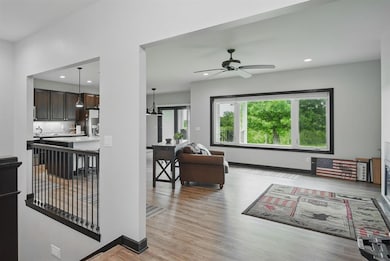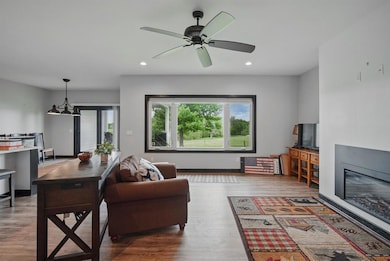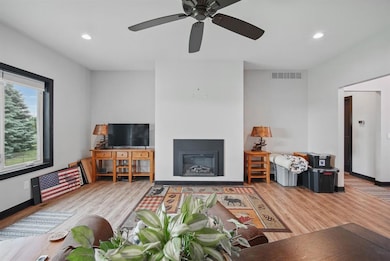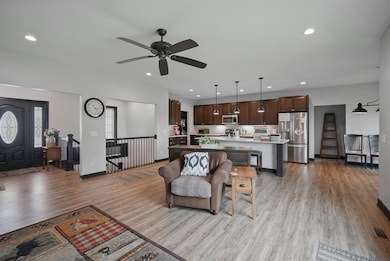
15905 Douglas Pkwy Waukee, IA 50263
Estimated payment $7,549/month
Highlights
- 9.67 Acre Lot
- Ranch Style House
- Mud Room
- Walnut Hills Elementary School Rated A
- 2 Fireplaces
- No HOA
About This Home
Country Elegance on 9.67 Scenic Acres | Newer Construction In-Town Acreage Discover the perfect blend of modern comfort and pastoral charm in this custom-built ranch retreat, completed in 2021 and gracefully set on 9.67 acres of timber, rolling hills, and open prairie. Ideally suited for horses, recreation, or peaceful living, this rare in-town acreage offers paved access just minutes from downtown Waukee. Designed for both everyday living and effortless entertaining, the open-concept layout features a vaulted great room with a fireplace and a striking wall of windows showcasing tranquil wooded views. Enjoy coffee on the front porch at sunrise and savor breathtaking sunsets from the covered back deck. The main level boasts three spacious bedrooms and two full baths, including a luxurious primary suite with tray ceiling, spa-like bath, walk-in tiled shower, soaker tub, and an expansive walk-in closet. Upstairs there are also two oversized bedrooms, plus a full bath. Elegant hard surface flooring spans the main living areas! The expansive lower level offers endless potential for a workshop, gym, studio, or future living space. A 4-car attached garage ensures ample room for vehicles and storage. If you’re seeking privacy, beauty, and modern amenities in a serene natural setting, this exceptional acreage is the place to call home.
Home Details
Home Type
- Single Family
Est. Annual Taxes
- $10,975
Year Built
- Built in 2021
Lot Details
- 9.67 Acre Lot
- Vinyl Fence
Home Design
- Ranch Style House
- Asphalt Shingled Roof
- Cement Board or Planked
Interior Spaces
- 2,052 Sq Ft Home
- 2 Fireplaces
- Electric Fireplace
- Mud Room
- Fire and Smoke Detector
- Unfinished Basement
Kitchen
- Eat-In Kitchen
- Stove
- Microwave
- Dishwasher
Flooring
- Carpet
- Tile
- Luxury Vinyl Plank Tile
Bedrooms and Bathrooms
- 3 Main Level Bedrooms
- 2 Full Bathrooms
Laundry
- Laundry on main level
- Dryer
- Washer
Parking
- 4 Car Attached Garage
- Driveway
Additional Features
- Covered Deck
- Forced Air Heating and Cooling System
Community Details
- No Home Owners Association
Listing and Financial Details
- Assessor Parcel Number 1223476001
Map
Home Values in the Area
Average Home Value in this Area
Tax History
| Year | Tax Paid | Tax Assessment Tax Assessment Total Assessment is a certain percentage of the fair market value that is determined by local assessors to be the total taxable value of land and additions on the property. | Land | Improvement |
|---|---|---|---|---|
| 2023 | $10,612 | $695,140 | $252,500 | $442,640 |
| 2022 | $3,648 | $582,120 | $197,500 | $384,620 |
| 2021 | $3,648 | $202,500 | $197,500 | $5,000 |
| 2020 | $6,690 | $357,940 | $200,000 | $157,940 |
| 2019 | $6,686 | $357,940 | $200,000 | $157,940 |
| 2018 | $6,686 | $337,540 | $187,000 | $150,540 |
| 2017 | $5,368 | $337,540 | $187,000 | $150,540 |
| 2016 | $5,148 | $276,470 | $122,000 | $154,470 |
| 2015 | $4,968 | $272,520 | $0 | $0 |
| 2014 | $4,968 | $264,590 | $0 | $0 |
Property History
| Date | Event | Price | Change | Sq Ft Price |
|---|---|---|---|---|
| 05/30/2025 05/30/25 | For Sale | $1,200,000 | -- | $585 / Sq Ft |
Purchase History
| Date | Type | Sale Price | Title Company |
|---|---|---|---|
| Quit Claim Deed | -- | None Listed On Document | |
| Quit Claim Deed | -- | None Listed On Document | |
| Warranty Deed | -- | -- |
Similar Homes in the area
Source: Des Moines Area Association of REALTORS®
MLS Number: 719270
APN: 12-23-476-001
- 00 Douglas Pkwy
- 15805 Monroe Ct
- 16201 Monroe Ct
- 3421 159th St
- 15621 Monroe Ct
- 3618 162nd St
- . SE Corner of Douglas Ave and 156th St
- 3555 NW 164th St
- 3916 163rd St
- 3414 163rd St
- 16468 Phoenix Dr
- 18048 Tanglewood Dr
- 18016 Tanglewood Dr
- 18092 Tanglewood Dr
- 3914 155th St
- 3739 155th Ct
- 3815 155th St
- 16548 Horton Dr
- 16102 Maple Dr
- 3123 162nd St
