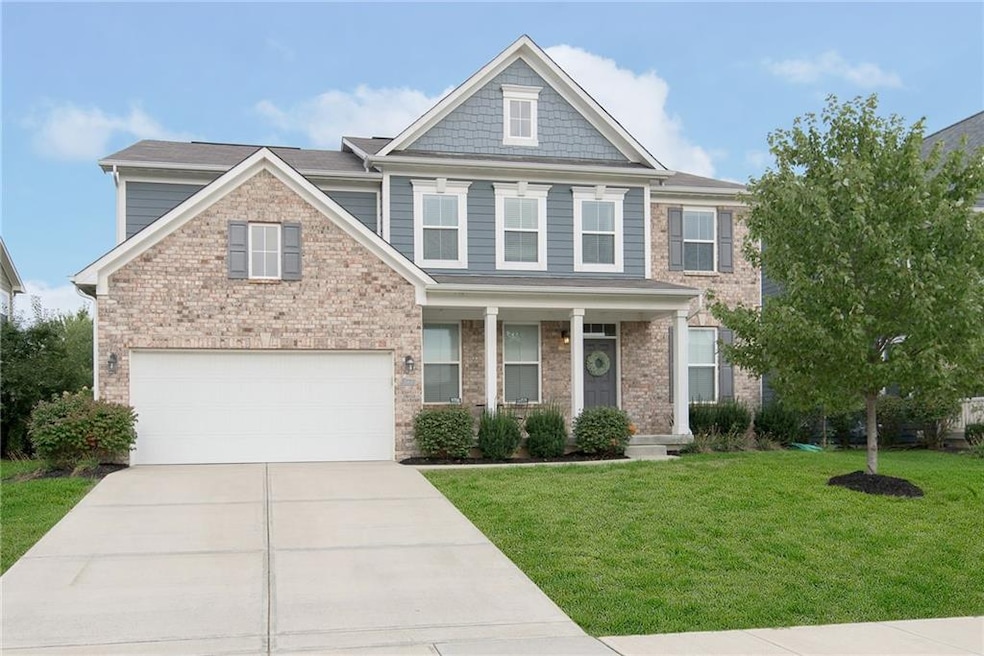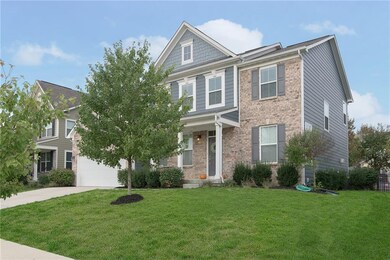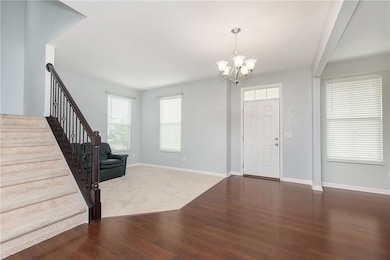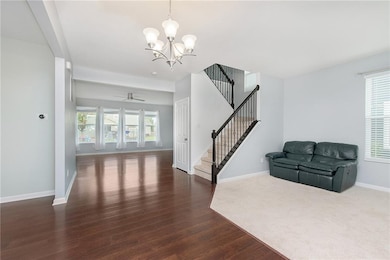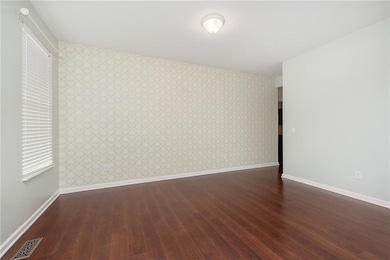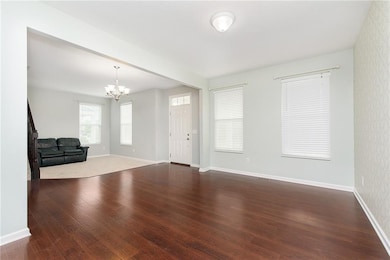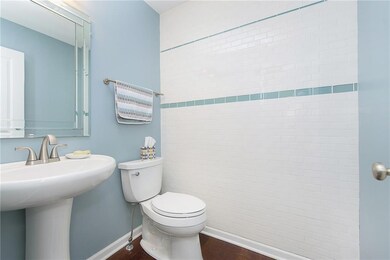
15905 Plains Rd Noblesville, IN 46062
West Noblesville NeighborhoodEstimated Value: $476,931 - $510,000
About This Home
As of January 2022Highly sought-after Twin Oaks neighborhood in Noblesville. Move in ready! Fantastic open concept with wood laminate floors covering majority of 1st floor. Gourmet kitchen features double ovens, electric cooktop, island, granite counter tops and stainless-steel appliances. Upstairs includes 3 spacious bedrooms with walk in closets as well as loft retreat with new hardwood laminate floors. Huge master bedroom suite with tray ceiling, bath with double sinks, granite counter, tiled shower and garden tub. Unfinished basement with plumbing roughed in, ready for your finishing touches. Fully fenced backyard with deck. Twin Oaks offers 15-acre park, miles of walking trails, playground, pool and excellent Noblesville schools.
Last Listed By
Joshua Henney
CENTURY 21 Scheetz Listed on: 11/11/2021
Home Details
Home Type
- Single Family
Est. Annual Taxes
- $3,574
Year Built
- 2013
Lot Details
- 8,276
HOA Fees
- $43 per month
Parking
- Attached Garage
Ownership History
Purchase Details
Home Financials for this Owner
Home Financials are based on the most recent Mortgage that was taken out on this home.Purchase Details
Home Financials for this Owner
Home Financials are based on the most recent Mortgage that was taken out on this home.Purchase Details
Home Financials for this Owner
Home Financials are based on the most recent Mortgage that was taken out on this home.Purchase Details
Home Financials for this Owner
Home Financials are based on the most recent Mortgage that was taken out on this home.Purchase Details
Purchase Details
Similar Homes in Noblesville, IN
Home Values in the Area
Average Home Value in this Area
Purchase History
| Date | Buyer | Sale Price | Title Company |
|---|---|---|---|
| Smola Steven A | -- | Thomas Law Group Llc | |
| Smola Steven A | $437,500 | Thomas Law Group Llc | |
| Tomalia Rene C | $305,000 | Title Services | |
| Duttlinger Scott D | -- | None Available | |
| Westport Homes Inc | -- | None Available | |
| Fifth Third Bank Central Indiana | $10,267,496 | None Available |
Mortgage History
| Date | Status | Borrower | Loan Amount |
|---|---|---|---|
| Open | Smola Steven A | $345,950 | |
| Closed | Smola Steven A | $345,950 | |
| Previous Owner | Tomalia Rene C | $267,300 | |
| Previous Owner | Tomalia Rene C | $274,500 | |
| Previous Owner | Duttlinger Scott D | $240,600 |
Property History
| Date | Event | Price | Change | Sq Ft Price |
|---|---|---|---|---|
| 01/20/2022 01/20/22 | Sold | $437,500 | 0.0% | $109 / Sq Ft |
| 12/14/2021 12/14/21 | Pending | -- | -- | -- |
| 11/11/2021 11/11/21 | For Sale | $437,500 | +43.4% | $109 / Sq Ft |
| 04/20/2018 04/20/18 | Sold | $305,000 | 0.0% | $76 / Sq Ft |
| 02/24/2018 02/24/18 | Pending | -- | -- | -- |
| 02/17/2018 02/17/18 | Price Changed | $304,900 | -1.5% | $76 / Sq Ft |
| 11/28/2017 11/28/17 | Price Changed | $309,500 | -1.7% | $77 / Sq Ft |
| 10/06/2017 10/06/17 | For Sale | $315,000 | -- | $78 / Sq Ft |
Tax History Compared to Growth
Tax History
| Year | Tax Paid | Tax Assessment Tax Assessment Total Assessment is a certain percentage of the fair market value that is determined by local assessors to be the total taxable value of land and additions on the property. | Land | Improvement |
|---|---|---|---|---|
| 2024 | $5,568 | $444,300 | $61,700 | $382,600 |
| 2023 | $5,568 | $445,600 | $61,700 | $383,900 |
| 2022 | $4,904 | $377,900 | $61,700 | $316,200 |
| 2021 | $3,755 | $292,300 | $49,400 | $242,900 |
| 2020 | $3,595 | $272,600 | $49,400 | $223,200 |
| 2019 | $3,368 | $268,100 | $38,100 | $230,000 |
| 2018 | $3,424 | $266,000 | $38,100 | $227,900 |
| 2017 | $3,249 | $263,600 | $38,100 | $225,500 |
| 2016 | $2,934 | $241,600 | $38,100 | $203,500 |
| 2014 | $2,753 | $227,800 | $37,800 | $190,000 |
| 2013 | $2,753 | $600 | $600 | $0 |
Agents Affiliated with this Home
-
J
Seller's Agent in 2022
Joshua Henney
CENTURY 21 Scheetz
-

Buyer's Agent in 2022
Heather Crowley
Berkshire Hathaway Home
(317) 313-1550
7 in this area
85 Total Sales
-
Kristie Blankenhorn

Seller's Agent in 2018
Kristie Blankenhorn
F.C. Tucker Company
(317) 590-3074
6 in this area
89 Total Sales
-
Bart Denning

Buyer's Agent in 2018
Bart Denning
CENTURY 21 Scheetz
5 in this area
28 Total Sales
Map
Source: MIBOR Broker Listing Cooperative®
MLS Number: 21802821
APN: 29-10-10-005-015.000-013
- 15898 Bounds Dr
- 15762 Hargray Dr
- 6064 Bartley Dr
- 15675 Myland Dr
- 15506 Slateford Rd
- 6037 Porter Ln
- 16457 Anderson Way
- 5635 Pennycress Dr
- 5540 Arrowgrass Ct
- 15493 Kennewick Bend
- 16264 Red Clover Ln
- 0 E 156th St Unit MBR22011732
- 5300 Veranda Dr
- 5264 Veranda Dr
- 5422 Portman Dr
- 5682 Castor Way
- 6645 Braemar Ave N
- 15341 Montfort Dr
- 16857 Palmetto Way
- 16768 Maraschino Dr
- 15905 Plains Rd
- 15917 Plains Rd
- 15893 Plains Rd
- 15929 Plains Rd
- 15881 Plains Rd
- 15946 Bounds Dr
- 15934 Bounds Dr
- 15902 Plains Rd
- 15890 Plains Rd
- 15922 Bounds Dr
- 15914 Plains Rd
- 15878 Plains Rd
- 15910 Bounds Dr
- 15941 Plains Rd
- 15958 Bounds Dr
- 15926 Plains Rd
- 15970 Bounds Dr
- 15953 Plains Rd
- 15857 Plains Rd
- 6164 Bayard Dr
