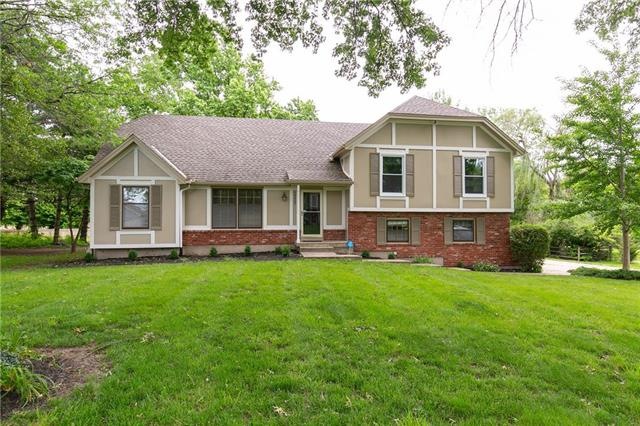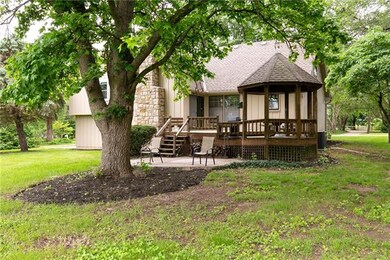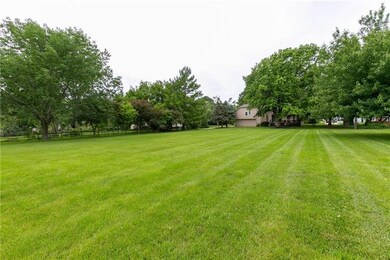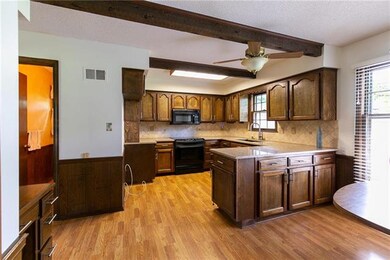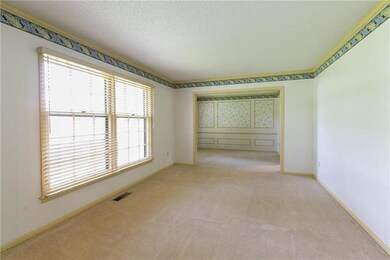
15905 Riggs Rd Stilwell, KS 66085
Blue Valley NeighborhoodEstimated Value: $515,352 - $540,000
Highlights
- 46,174 Sq Ft lot
- Deck
- Traditional Architecture
- Blue River Elementary School Rated A
- Vaulted Ceiling
- Whirlpool Bathtub
About This Home
As of July 2019Well Maintained Home Includes Many Newer Items on Over an Acre Lot! New High Efficiency HVAC with Warranty, New Tankless HWH, New Exterior Paint, Granite Counter Tops, Updated Main Bathroom and Some Newer Windows. Walking Distance to Stanley Elementary and Blue Valley High School, Finished Basement with Separate Living Quarters Including Bathroom and Kitchen, Easy Access to Hwy 69. Workshop Area in Basement.
Last Agent to Sell the Property
Lori Hobbs Real Estate, LLC License #SP00218191 Listed on: 06/05/2019
Home Details
Home Type
- Single Family
Est. Annual Taxes
- $2,910
Year Built
- Built in 1976
Lot Details
- 1.06 Acre Lot
- Level Lot
- Many Trees
HOA Fees
- $40 Monthly HOA Fees
Parking
- 2 Car Attached Garage
- Side Facing Garage
Home Design
- Traditional Architecture
- Split Level Home
- Tri-Level Property
- Brick Frame
- Composition Roof
- Masonry
Interior Spaces
- Wet Bar: Ceramic Tiles, Carpet, Shower Only, Vinyl, Whirlpool Tub, Cathedral/Vaulted Ceiling, Ceiling Fan(s), Shades/Blinds, Walk-In Closet(s), Laminate Counters, Pantry, Fireplace
- Built-In Features: Ceramic Tiles, Carpet, Shower Only, Vinyl, Whirlpool Tub, Cathedral/Vaulted Ceiling, Ceiling Fan(s), Shades/Blinds, Walk-In Closet(s), Laminate Counters, Pantry, Fireplace
- Vaulted Ceiling
- Ceiling Fan: Ceramic Tiles, Carpet, Shower Only, Vinyl, Whirlpool Tub, Cathedral/Vaulted Ceiling, Ceiling Fan(s), Shades/Blinds, Walk-In Closet(s), Laminate Counters, Pantry, Fireplace
- Skylights
- Wood Burning Fireplace
- Some Wood Windows
- Shades
- Plantation Shutters
- Drapes & Rods
- Family Room with Fireplace
- Formal Dining Room
- Workshop
- Laundry in Hall
Kitchen
- Eat-In Kitchen
- Free-Standing Range
- Recirculated Exhaust Fan
- Dishwasher
- Granite Countertops
- Laminate Countertops
- Disposal
Flooring
- Wall to Wall Carpet
- Linoleum
- Laminate
- Stone
- Ceramic Tile
- Luxury Vinyl Plank Tile
- Luxury Vinyl Tile
Bedrooms and Bathrooms
- 4 Bedrooms
- Cedar Closet: Ceramic Tiles, Carpet, Shower Only, Vinyl, Whirlpool Tub, Cathedral/Vaulted Ceiling, Ceiling Fan(s), Shades/Blinds, Walk-In Closet(s), Laminate Counters, Pantry, Fireplace
- Walk-In Closet: Ceramic Tiles, Carpet, Shower Only, Vinyl, Whirlpool Tub, Cathedral/Vaulted Ceiling, Ceiling Fan(s), Shades/Blinds, Walk-In Closet(s), Laminate Counters, Pantry, Fireplace
- Double Vanity
- Whirlpool Bathtub
- Bathtub with Shower
Finished Basement
- Sump Pump
- Sub-Basement: Kitchen- 2nd, Bathroom 3
Home Security
- Home Security System
- Storm Windows
- Storm Doors
Outdoor Features
- Deck
- Enclosed patio or porch
Location
- City Lot
Schools
- Blue River Elementary School
- Blue Valley High School
Utilities
- Forced Air Heating and Cooling System
- Septic Tank
Listing and Financial Details
- Assessor Parcel Number 7P05000000 0005
Community Details
Overview
- Association fees include trash pick up
- Blue Valley Riding Subdivision
Recreation
- Community Pool
Ownership History
Purchase Details
Home Financials for this Owner
Home Financials are based on the most recent Mortgage that was taken out on this home.Purchase Details
Home Financials for this Owner
Home Financials are based on the most recent Mortgage that was taken out on this home.Similar Homes in Stilwell, KS
Home Values in the Area
Average Home Value in this Area
Purchase History
| Date | Buyer | Sale Price | Title Company |
|---|---|---|---|
| Smith Donald | -- | Platinum Title Llc | |
| Stigliano Ii James M | -- | First American Title Ins Co |
Mortgage History
| Date | Status | Borrower | Loan Amount |
|---|---|---|---|
| Open | Smith Donald | $311,836 | |
| Closed | Smith Donald | $316,069 | |
| Previous Owner | Stigliano James M | $50,000 | |
| Previous Owner | Stigliano Ii James M | $209,770 | |
| Previous Owner | Stigliano Ii James M | $207,163 |
Property History
| Date | Event | Price | Change | Sq Ft Price |
|---|---|---|---|---|
| 07/11/2019 07/11/19 | Sold | -- | -- | -- |
| 06/05/2019 06/05/19 | For Sale | $322,500 | -- | $123 / Sq Ft |
Tax History Compared to Growth
Tax History
| Year | Tax Paid | Tax Assessment Tax Assessment Total Assessment is a certain percentage of the fair market value that is determined by local assessors to be the total taxable value of land and additions on the property. | Land | Improvement |
|---|---|---|---|---|
| 2024 | $5,346 | $52,325 | $13,023 | $39,302 |
| 2023 | $4,922 | $47,253 | $10,842 | $36,411 |
| 2022 | $4,569 | $42,895 | $9,448 | $33,447 |
| 2021 | $4,299 | $37,996 | $9,448 | $28,548 |
| 2020 | $4,271 | $37,019 | $8,601 | $28,418 |
| 2019 | $5,085 | $42,895 | $6,794 | $36,101 |
| 2018 | $4,557 | $37,743 | $6,794 | $30,949 |
| 2017 | $4,274 | $34,718 | $6,794 | $27,924 |
| 2016 | $3,993 | $32,407 | $6,794 | $25,613 |
| 2015 | $3,636 | $29,164 | $6,794 | $22,370 |
| 2013 | -- | $25,875 | $6,794 | $19,081 |
Agents Affiliated with this Home
-
Lori Hobbs

Seller's Agent in 2019
Lori Hobbs
Lori Hobbs Real Estate, LLC
(816) 898-9401
60 Total Sales
-
Thomas White

Buyer's Agent in 2019
Thomas White
Boulevard Realty, LLC
(913) 406-8825
163 Total Sales
Map
Source: Heartland MLS
MLS Number: 2169911
APN: 7P05000000-0005
- 6823 W 162nd Terrace
- 6934 W 162nd Ct
- 7001 W 157th Terrace
- 6935 W 162nd Ct
- 6266 W 157th St
- 6947 W 162nd Ct
- 6975 W 162nd Terrace
- 16306 Riggs Rd
- 15633 Reeds St
- 15429 Floyd St
- 15801 Maple St
- 15433 Marty St
- 15920 Birch St
- 15820 Robinson St
- 15501 Outlook St
- 16524 Horton St
- 15802 Ash Ln
- 5318 W 159th Terrace
- 5206 W 158th Place
- 15841 Shawnee Dr
- 15905 Riggs Rd
- 15901 Riggs Rd
- 15909 Riggs Rd
- 15904 Riggs Rd
- 15908 Riggs Rd
- 15911 Riggs Rd
- 15900 Riggs Rd
- 6407 W 159th St
- 6215 W 158th Place
- 6406 W 159th Terrace
- 15912 Riggs Rd
- 6211 W 158th Place
- 6301 W 158th Place
- 6207 W 158th Place
- 6219 W 158th Place
- 6401 W 159th St
- 6305 W 158th Place
- 6203 W 158th Place
- 15915 Riggs Rd
- 6218 W 158th Place
