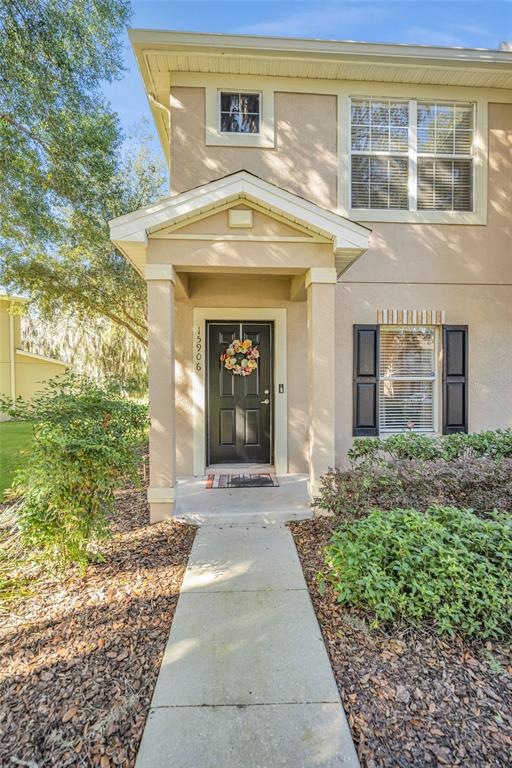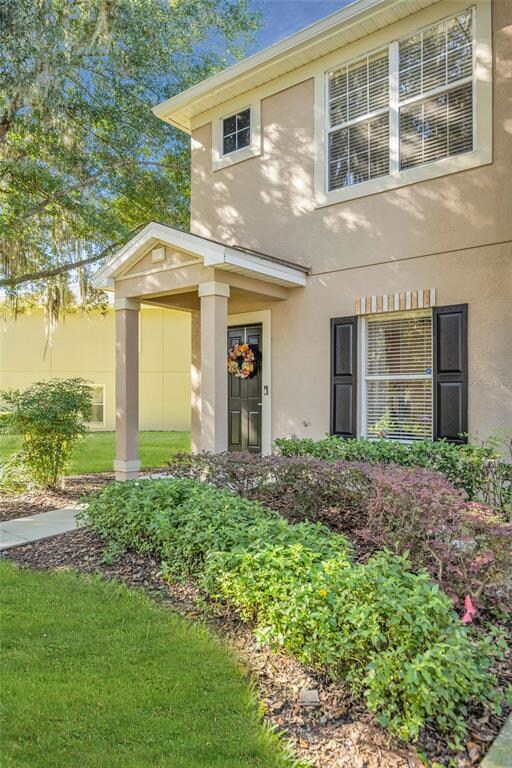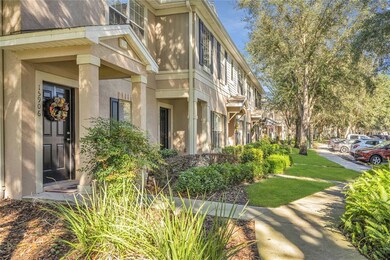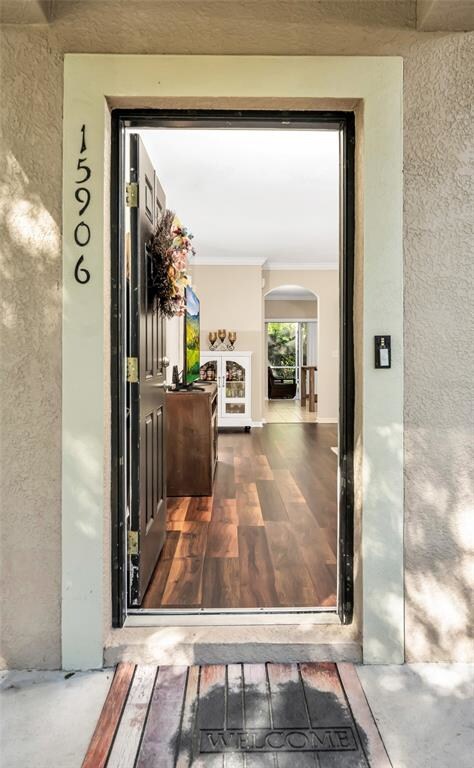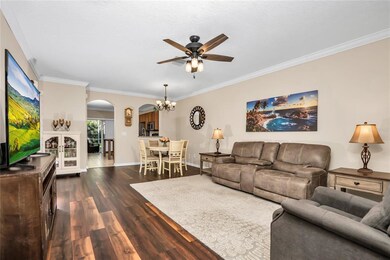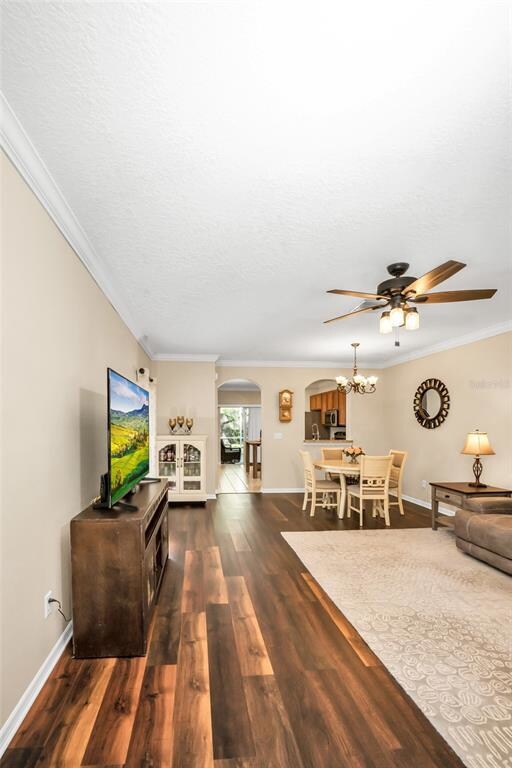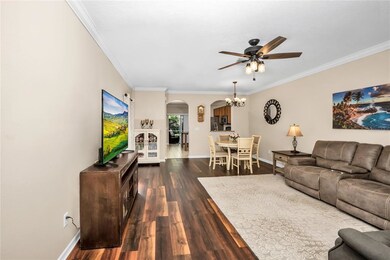
15906 Fishhawk Creek Ln Lithia, FL 33547
FishHawk Ranch NeighborhoodHighlights
- Fitness Center
- Gated Community
- Clubhouse
- Bevis Elementary School Rated A
- View of Trees or Woods
- Contemporary Architecture
About This Home
As of July 2022Finding a new home for the holidays stops HERE! This move-in ready end unit features NEW INTERIOR PAINT, NEW CROWN MOLDING, NEW CARPET, NEW SCREENED LANAI CAGE, and NEWLY INSTALLED ROOF (MANAGED BY HOA) can be yours today!
This 2-story townhome with screened-in lanai offers you a safe and relaxed family-friendly atmosphere to set your roots in where TOP-RATED schooling is key.
When you enter, your eye will be drawn to the CHERRY WOOD flooring, new interior paint, and freshly painted crown molding throughout the first floor. The living room/ dining room combo is spacious enough to host multiple families for events and gatherings while plenty of natural light shines through. Enjoy views of the trees and woods from the comfort of your kitchen where a half bath is also located.
The kitchen's newest addition includes a farm-house type stainless steel sink and faucet. The kitchen leads out to your newly installed screened-in patio, perfect for these cool nights we're experiencing! Stairs lead up to the second floor where you will find two bedrooms with en-suite full baths. The master bedroom has TWO closets for storage and is located right next to the washer and dryer. The second bedroom features a nice walk-in closet and looks out onto the conservation lot for maximum privacy.
FishHawk Ridge has its own community pool and allows access to FishHawk Ranch Osprey pool, Aquatic Center, and StarlingClub facilities all year round as well as a handful of local shops and restaurants all within a 3-minute drive. Centrally located in FishHawk Ranch, this community offers miles of trails, "A+" school district, and minutes from TWO Publix's for an easy-going neighborhood to call home.
Last Agent to Sell the Property
COLDWELL BANKER REALTY License #3429255 Listed on: 12/03/2021

Townhouse Details
Home Type
- Townhome
Est. Annual Taxes
- $3,598
Year Built
- Built in 2006
Lot Details
- 1,446 Sq Ft Lot
- Property fronts a private road
- Near Conservation Area
- End Unit
- Southeast Facing Home
- Landscaped with Trees
HOA Fees
- $178 Monthly HOA Fees
Home Design
- Contemporary Architecture
- Slab Foundation
- Wood Frame Construction
- Shingle Roof
- Block Exterior
- Stucco
Interior Spaces
- 1,248 Sq Ft Home
- 2-Story Property
- Crown Molding
- High Ceiling
- Ceiling Fan
- Blinds
- Sliding Doors
- Combination Dining and Living Room
- Views of Woods
Kitchen
- Eat-In Kitchen
- Range
- Microwave
- Dishwasher
- Disposal
Flooring
- Carpet
- Ceramic Tile
- Vinyl
Bedrooms and Bathrooms
- 2 Bedrooms
- Split Bedroom Floorplan
- Walk-In Closet
Laundry
- Laundry on upper level
- Dryer
- Washer
Home Security
Eco-Friendly Details
- Reclaimed Water Irrigation System
Outdoor Features
- Screened Patio
- Outdoor Storage
Schools
- Bevis Elementary School
- Barrington Middle School
- Newsome High School
Utilities
- Central Heating and Cooling System
- Electric Water Heater
- High Speed Internet
Listing and Financial Details
- Down Payment Assistance Available
- Homestead Exemption
- Visit Down Payment Resource Website
- Legal Lot and Block 1 / 34
- Assessor Parcel Number U-21-30-21-78Q-000034-00001.0
- $1,100 per year additional tax assessments
Community Details
Overview
- Association fees include community pool, escrow reserves fund, maintenance structure, ground maintenance, private road
- Terra Management Association, Phone Number (813) 374-2363
- Fishhawk Ranch Twnhms Ph Subdivision
- Association Owns Recreation Facilities
- The community has rules related to deed restrictions, vehicle restrictions
- Rental Restrictions
Amenities
- Clubhouse
Recreation
- Tennis Courts
- Community Basketball Court
- Recreation Facilities
- Community Playground
- Fitness Center
- Community Pool
- Park
- Trails
Pet Policy
- Pets Allowed
Security
- Security Service
- Card or Code Access
- Gated Community
- Fire and Smoke Detector
Ownership History
Purchase Details
Home Financials for this Owner
Home Financials are based on the most recent Mortgage that was taken out on this home.Purchase Details
Home Financials for this Owner
Home Financials are based on the most recent Mortgage that was taken out on this home.Purchase Details
Home Financials for this Owner
Home Financials are based on the most recent Mortgage that was taken out on this home.Purchase Details
Home Financials for this Owner
Home Financials are based on the most recent Mortgage that was taken out on this home.Similar Homes in Lithia, FL
Home Values in the Area
Average Home Value in this Area
Purchase History
| Date | Type | Sale Price | Title Company |
|---|---|---|---|
| Warranty Deed | $275,000 | Hillsborough Title | |
| Warranty Deed | $253,000 | Foundation Title & Trust | |
| Warranty Deed | $156,000 | Foundation Title & Trust Llc | |
| Warranty Deed | $94,900 | Alday Donalson Title Agencie |
Mortgage History
| Date | Status | Loan Amount | Loan Type |
|---|---|---|---|
| Previous Owner | $188,000 | New Conventional | |
| Previous Owner | $161,616 | VA | |
| Previous Owner | $76,900 | VA | |
| Previous Owner | $80,665 | Unknown |
Property History
| Date | Event | Price | Change | Sq Ft Price |
|---|---|---|---|---|
| 07/05/2022 07/05/22 | Sold | $275,000 | +2.8% | $220 / Sq Ft |
| 06/05/2022 06/05/22 | Pending | -- | -- | -- |
| 06/03/2022 06/03/22 | For Sale | $267,500 | +5.7% | $214 / Sq Ft |
| 01/06/2022 01/06/22 | Sold | $253,000 | +3.3% | $203 / Sq Ft |
| 12/05/2021 12/05/21 | Pending | -- | -- | -- |
| 11/21/2021 11/21/21 | For Sale | $245,000 | +57.1% | $196 / Sq Ft |
| 09/15/2020 09/15/20 | Sold | $156,000 | 0.0% | $125 / Sq Ft |
| 08/13/2020 08/13/20 | Pending | -- | -- | -- |
| 08/08/2020 08/08/20 | Off Market | $156,000 | -- | -- |
| 07/31/2020 07/31/20 | Pending | -- | -- | -- |
| 07/28/2020 07/28/20 | Off Market | $156,000 | -- | -- |
| 07/22/2020 07/22/20 | For Sale | $159,900 | -- | $128 / Sq Ft |
Tax History Compared to Growth
Tax History
| Year | Tax Paid | Tax Assessment Tax Assessment Total Assessment is a certain percentage of the fair market value that is determined by local assessors to be the total taxable value of land and additions on the property. | Land | Improvement |
|---|---|---|---|---|
| 2024 | $2,049 | $70,141 | -- | -- |
| 2023 | $2,039 | $68,098 | $0 | $0 |
| 2022 | $3,960 | $140,216 | $13,753 | $126,463 |
| 2021 | $3,766 | $137,526 | $13,753 | $123,773 |
| 2020 | $3,598 | $122,569 | $12,257 | $110,312 |
| 2019 | $3,467 | $119,313 | $11,931 | $107,382 |
| 2018 | $3,344 | $114,748 | $0 | $0 |
| 2017 | $3,137 | $96,856 | $0 | $0 |
| 2016 | $3,060 | $82,591 | $0 | $0 |
| 2015 | $2,960 | $75,083 | $0 | $0 |
| 2014 | $2,776 | $68,257 | $0 | $0 |
| 2013 | -- | $62,052 | $0 | $0 |
Agents Affiliated with this Home
-
Robert Cuppernell

Seller's Agent in 2022
Robert Cuppernell
CHARLES RUTENBERG REALTY INC
(813) 857-2296
4 in this area
98 Total Sales
-
Lorraine Greenwood

Seller's Agent in 2022
Lorraine Greenwood
COLDWELL BANKER REALTY
(813) 956-7176
13 in this area
53 Total Sales
-
Allison Greenwood

Seller Co-Listing Agent in 2022
Allison Greenwood
COLDWELL BANKER REALTY
(813) 465-0973
8 in this area
33 Total Sales
-
Yokasta Hidalgo

Buyer's Agent in 2022
Yokasta Hidalgo
KELLER WILLIAMS SOUTH TAMPA
(727) 692-8979
1 in this area
31 Total Sales
-
Parvathi Ganduri

Seller's Agent in 2020
Parvathi Ganduri
1ST CLASS REAL ESTATE GULF TO BAY
(813) 760-2889
9 in this area
76 Total Sales
Map
Source: Stellar MLS
MLS Number: T3343069
APN: U-21-30-21-78Q-000034-00001.0
- 15922 Fishhawk Creek Ln
- 15855 Fishhawk View Dr
- 15825 Fishhawk View Dr
- 15733 Fishhawk Falls Dr
- 15939 Fishhawk View Dr
- 15861 Starling Water Dr
- 5864 Fishhawk Ridge Dr
- 15723 Starling Water Dr Unit 1
- 15721 Starling Water Dr
- 15711 Starling Dale Ln
- 15810 Starling Water Dr
- 15944 Ternglade Dr
- 15706 Starling Water Dr
- 15608 Starling Water Dr
- 5409 Fishhawk Ridge Dr
- 5406 Fishhawk Ridge Dr
- 5401 Match Point Place
- 5825 Terncrest Dr
- 15912 Ternglade Dr
- 5823 Terncrest Dr
