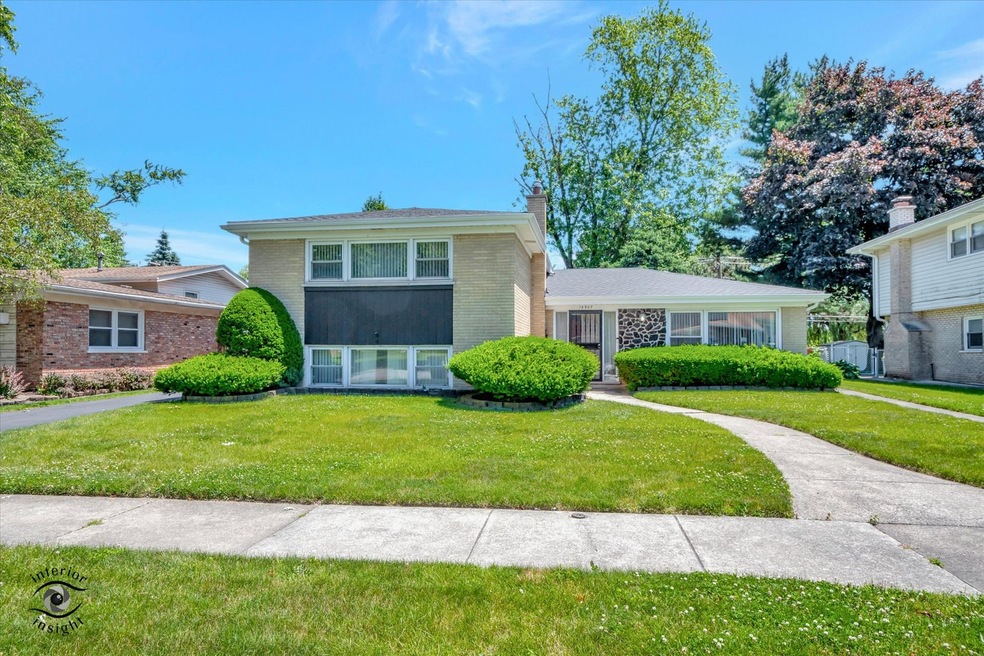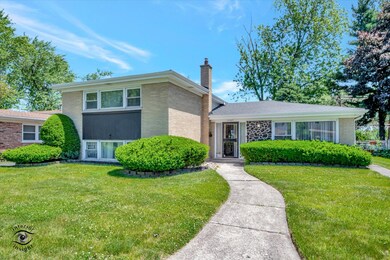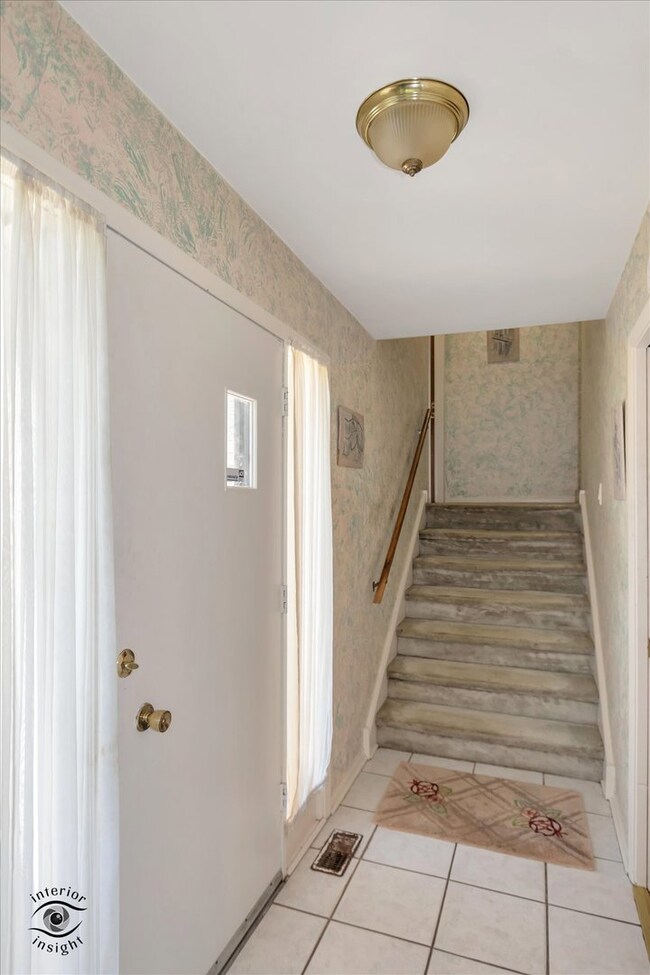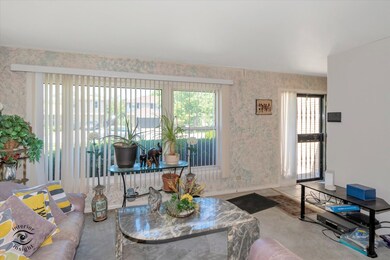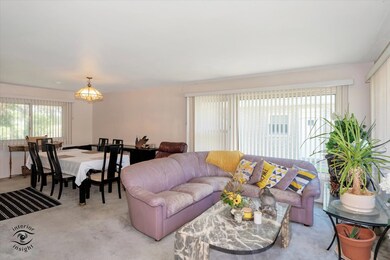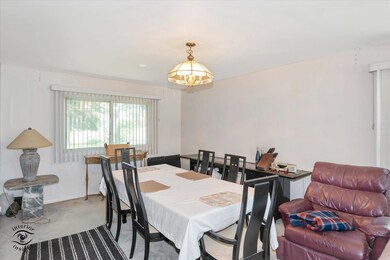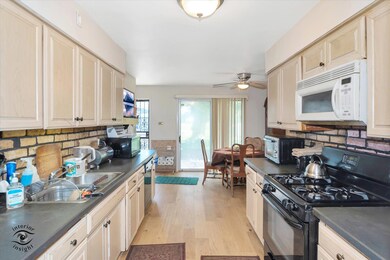
15907 Avalon Ave South Holland, IL 60473
South River-Cook County NeighborhoodHighlights
- Fenced Yard
- Patio
- Combination Dining and Living Room
- 2.5 Car Detached Garage
- Forced Air Heating and Cooling System
- 3-minute walk to Gouwens Park
About This Home
As of February 2025Enjoy this well maintained 3-bedroom tri-level home in the heart of South Holland. The living room, dining room and kitchen flow well for everyday living and entertaining. Up the wide staircase, you'll find 3 spacious bedrooms with hardwood/parquet flooring and a hall full bathroom. The family room, laundry room and half bath are located on the lower level. The side drive leads to the 2.5 car, detached garage and the fenced, park-like backyard with a patio. The home is in good condition and is being sold in As Is condition.
Last Agent to Sell the Property
Keller Williams Preferred Rlty License #475099020 Listed on: 07/01/2024

Home Details
Home Type
- Single Family
Est. Annual Taxes
- $7,951
Year Built
- Built in 1959
Lot Details
- 8,973 Sq Ft Lot
- Lot Dimensions are 50x110
- Fenced Yard
Parking
- 2.5 Car Detached Garage
- Driveway
- Parking Space is Owned
Home Design
- Step Ranch
- Split Level Home
- Bi-Level Home
- Brick Exterior Construction
- Asphalt Roof
- Concrete Perimeter Foundation
Interior Spaces
- 1,516 Sq Ft Home
- Ceiling Fan
- Combination Dining and Living Room
- Finished Basement
- Basement Fills Entire Space Under The House
Kitchen
- Range<<rangeHoodToken>>
- <<microwave>>
- Dishwasher
Bedrooms and Bathrooms
- 3 Bedrooms
- 3 Potential Bedrooms
Laundry
- Laundry in unit
- Gas Dryer Hookup
Outdoor Features
- Patio
Utilities
- Forced Air Heating and Cooling System
- Heating System Uses Natural Gas
- Lake Michigan Water
Community Details
- Pacesetter Subdivision, Tri Level Floorplan
Listing and Financial Details
- Senior Tax Exemptions
- Homeowner Tax Exemptions
Ownership History
Purchase Details
Home Financials for this Owner
Home Financials are based on the most recent Mortgage that was taken out on this home.Purchase Details
Home Financials for this Owner
Home Financials are based on the most recent Mortgage that was taken out on this home.Purchase Details
Similar Homes in the area
Home Values in the Area
Average Home Value in this Area
Purchase History
| Date | Type | Sale Price | Title Company |
|---|---|---|---|
| Warranty Deed | $292,500 | None Listed On Document | |
| Executors Deed | $185,000 | First American Title | |
| Quit Claim Deed | -- | None Listed On Document |
Mortgage History
| Date | Status | Loan Amount | Loan Type |
|---|---|---|---|
| Open | $287,201 | New Conventional | |
| Previous Owner | $202,500 | Construction | |
| Previous Owner | $71,100 | Unknown |
Property History
| Date | Event | Price | Change | Sq Ft Price |
|---|---|---|---|---|
| 02/25/2025 02/25/25 | Sold | $292,500 | -0.8% | $193 / Sq Ft |
| 01/03/2025 01/03/25 | Pending | -- | -- | -- |
| 12/16/2024 12/16/24 | Price Changed | $294,900 | -1.7% | $195 / Sq Ft |
| 12/03/2024 12/03/24 | Price Changed | $299,900 | -1.7% | $198 / Sq Ft |
| 11/05/2024 11/05/24 | For Sale | $305,000 | +64.9% | $201 / Sq Ft |
| 08/01/2024 08/01/24 | Sold | $185,000 | -5.1% | $122 / Sq Ft |
| 07/07/2024 07/07/24 | Pending | -- | -- | -- |
| 05/16/2024 05/16/24 | For Sale | $195,000 | -- | $129 / Sq Ft |
Tax History Compared to Growth
Tax History
| Year | Tax Paid | Tax Assessment Tax Assessment Total Assessment is a certain percentage of the fair market value that is determined by local assessors to be the total taxable value of land and additions on the property. | Land | Improvement |
|---|---|---|---|---|
| 2024 | $7,951 | $23,000 | $4,709 | $18,291 |
| 2023 | $4,543 | $23,000 | $4,709 | $18,291 |
| 2022 | $4,543 | $13,738 | $4,037 | $9,701 |
| 2021 | $6,169 | $13,736 | $4,036 | $9,700 |
| 2020 | $5,938 | $13,736 | $4,036 | $9,700 |
| 2019 | $6,624 | $14,774 | $3,588 | $11,186 |
| 2018 | $6,467 | $14,774 | $3,588 | $11,186 |
| 2017 | $6,315 | $14,774 | $3,588 | $11,186 |
| 2016 | $5,477 | $12,596 | $3,363 | $9,233 |
| 2015 | $5,244 | $12,596 | $3,363 | $9,233 |
| 2014 | $5,159 | $12,596 | $3,363 | $9,233 |
| 2013 | $5,369 | $13,697 | $3,363 | $10,334 |
Agents Affiliated with this Home
-
Jason Davis
J
Seller's Agent in 2025
Jason Davis
Real People Realty
(815) 469-7449
2 in this area
37 Total Sales
-
Latoya Hooker

Buyer's Agent in 2025
Latoya Hooker
HomeSmart Realty Group
(773) 355-9490
1 in this area
18 Total Sales
-
Carol Moore

Seller's Agent in 2024
Carol Moore
Keller Williams Preferred Rlty
(708) 339-1000
1 in this area
177 Total Sales
Map
Source: Midwest Real Estate Data (MRED)
MLS Number: 12055481
APN: 29-14-405-002-0000
- 1142 E 159th Place
- 16001 Avalon Ave
- 1047 Riverview Dr
- 16030 University Ave
- 15666 Woodlawn Ave E
- 15831 Dante Dr
- 1012 E 159th Place
- 15965 Debbie Ln
- 16009 Debbie Ln
- 16050 Ellis Ave
- 924 E 159th Place
- 1225 King Dr
- 15540 Sunset Dr
- 1315 Prince Dr
- 15701 Drexel Ave
- 16315 Kenwood Ave
- 15620 Ingleside Ave
- 16330 Prince Dr
- 15709 Maryland Ave
- 1012 E 162nd Place
