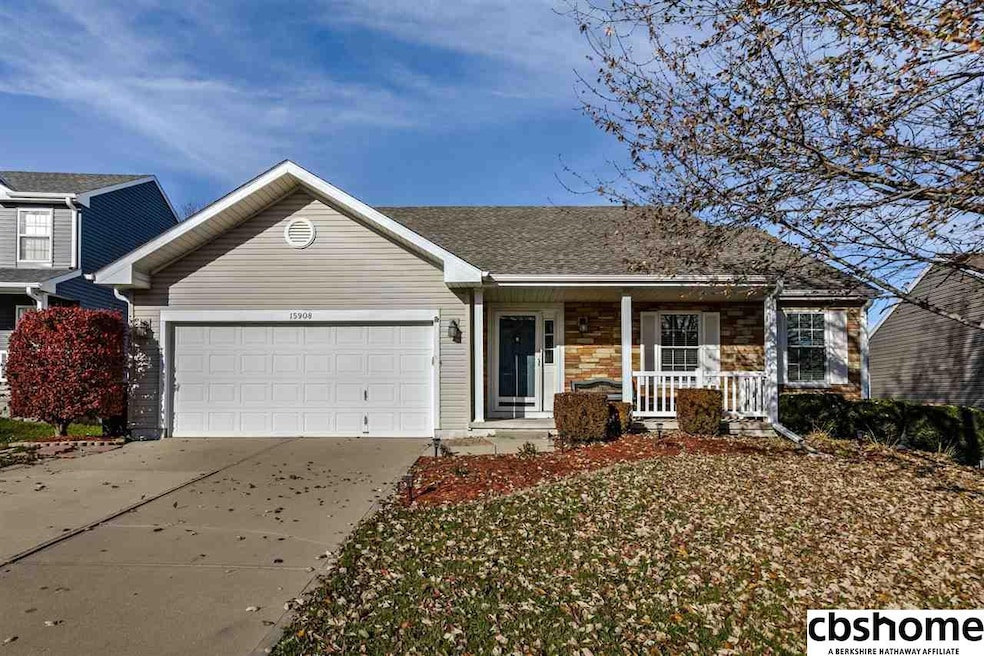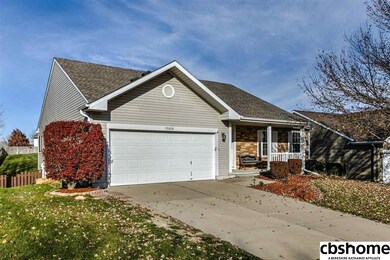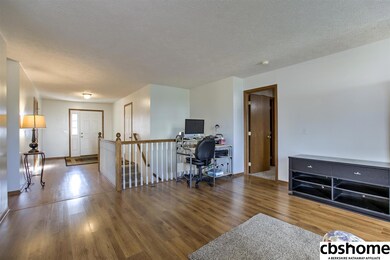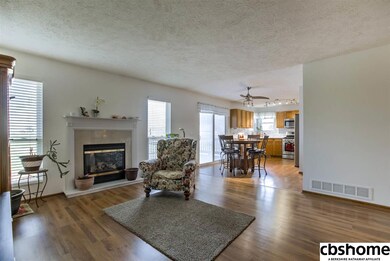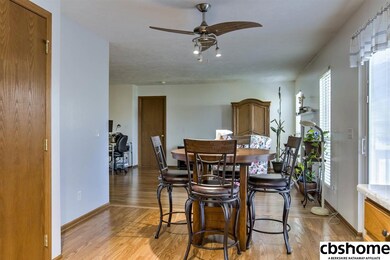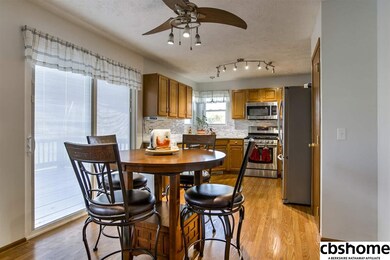
Estimated Value: $347,648 - $372,000
Highlights
- Spa
- Deck
- Whirlpool Bathtub
- Ackerman Elementary School Rated A-
- Ranch Style House
- No HOA
About This Home
As of December 2017Upgrades galore! This home has been meticulously maintained. Over the last few years the seller has updated: Windows, Pella door to deck, high efficiency furnace, A/C & water heater, main floor interior paint, flooring. Roof, siding & stone front. Kitchen updates include granite, stainless steel appliances and glass tile backsplash. Large LL Family room walk out to a fully fenced yard. Great Millard location...just move right in!
Last Agent to Sell the Property
NextHome Signature Real Estate License #20030059 Listed on: 11/14/2017

Last Buyer's Agent
Tom Smith
NP Dodge RE Sales Inc Sarpy License #0960983

Home Details
Home Type
- Single Family
Est. Annual Taxes
- $3,250
Year Built
- Built in 2000
Lot Details
- Lot Dimensions are 63 x 111
- Property is Fully Fenced
Parking
- 2 Car Attached Garage
Home Design
- Ranch Style House
- Composition Roof
- Vinyl Siding
- Stone
Interior Spaces
- Ceiling height of 9 feet or more
- Ceiling Fan
- Window Treatments
- Living Room with Fireplace
- Dining Area
- Walk-Out Basement
Kitchen
- Oven
- Microwave
- Dishwasher
- Disposal
Flooring
- Wall to Wall Carpet
- Laminate
Bedrooms and Bathrooms
- 3 Bedrooms
- Walk-In Closet
- Dual Sinks
- Whirlpool Bathtub
Laundry
- Dryer
- Washer
Outdoor Features
- Spa
- Balcony
- Deck
- Patio
- Porch
Schools
- Ackerman Elementary School
- Harry Andersen Middle School
- Millard South High School
Utilities
- Forced Air Heating and Cooling System
- Heating System Uses Gas
- Cable TV Available
Community Details
- No Home Owners Association
- Autumn Grove Subdivision
Listing and Financial Details
- Assessor Parcel Number 3010726505
- Tax Block 55
Ownership History
Purchase Details
Purchase Details
Home Financials for this Owner
Home Financials are based on the most recent Mortgage that was taken out on this home.Similar Homes in the area
Home Values in the Area
Average Home Value in this Area
Purchase History
| Date | Buyer | Sale Price | Title Company |
|---|---|---|---|
| Just Neal Llc | -- | None Listed On Document | |
| Neal Michael | $225,000 | -- |
Mortgage History
| Date | Status | Borrower | Loan Amount |
|---|---|---|---|
| Previous Owner | Neal Michael J | $35,000 | |
| Previous Owner | Neal Michael | $115,000 | |
| Previous Owner | Neal Michael | -- | |
| Previous Owner | Ford Gary L | $117,000 |
Property History
| Date | Event | Price | Change | Sq Ft Price |
|---|---|---|---|---|
| 12/29/2017 12/29/17 | Sold | $225,000 | 0.0% | $100 / Sq Ft |
| 11/23/2017 11/23/17 | Pending | -- | -- | -- |
| 11/14/2017 11/14/17 | For Sale | $225,000 | -- | $100 / Sq Ft |
Tax History Compared to Growth
Tax History
| Year | Tax Paid | Tax Assessment Tax Assessment Total Assessment is a certain percentage of the fair market value that is determined by local assessors to be the total taxable value of land and additions on the property. | Land | Improvement |
|---|---|---|---|---|
| 2023 | $4,780 | $240,100 | $37,700 | $202,400 |
| 2022 | $5,075 | $240,100 | $37,700 | $202,400 |
| 2021 | $4,600 | $218,800 | $37,700 | $181,100 |
| 2020 | $4,639 | $218,800 | $37,700 | $181,100 |
| 2019 | $3,979 | $187,100 | $37,700 | $149,400 |
| 2018 | $4,034 | $187,100 | $37,700 | $149,400 |
| 2017 | $3,568 | $168,100 | $37,700 | $130,400 |
| 2016 | $3,250 | $153,000 | $22,000 | $131,000 |
| 2015 | $3,515 | $153,000 | $22,000 | $131,000 |
| 2014 | $3,515 | $153,000 | $22,000 | $131,000 |
Agents Affiliated with this Home
-
Susan Rauth

Seller's Agent in 2017
Susan Rauth
NextHome Signature Real Estate
(402) 968-9552
131 Total Sales
-

Buyer's Agent in 2017
Tom Smith
NP Dodge Real Estate Sales, Inc.
(402) 598-7355
Map
Source: Great Plains Regional MLS
MLS Number: 21720646
APN: 3010-7265-05
- 15902 T St
- 5805 S 160th St
- 5818 S 159th St
- 15429 Allan Dr
- 5323 S 155th St
- 5074 S 159th Cir
- 15306 Allan Dr
- 6306 S 156th Ave
- 15311 Blackwell Dr
- 16367 Y St
- 16259 Jefferson St
- 6415 S 162nd Terrace Cir
- 5210 S 165th St
- 15163 T St
- 15219 Z St
- 15365 Orchard Ave
- 6505 S 154th St
- 16422 Madison St
- 16712 V St
- 4841 S 165th St
