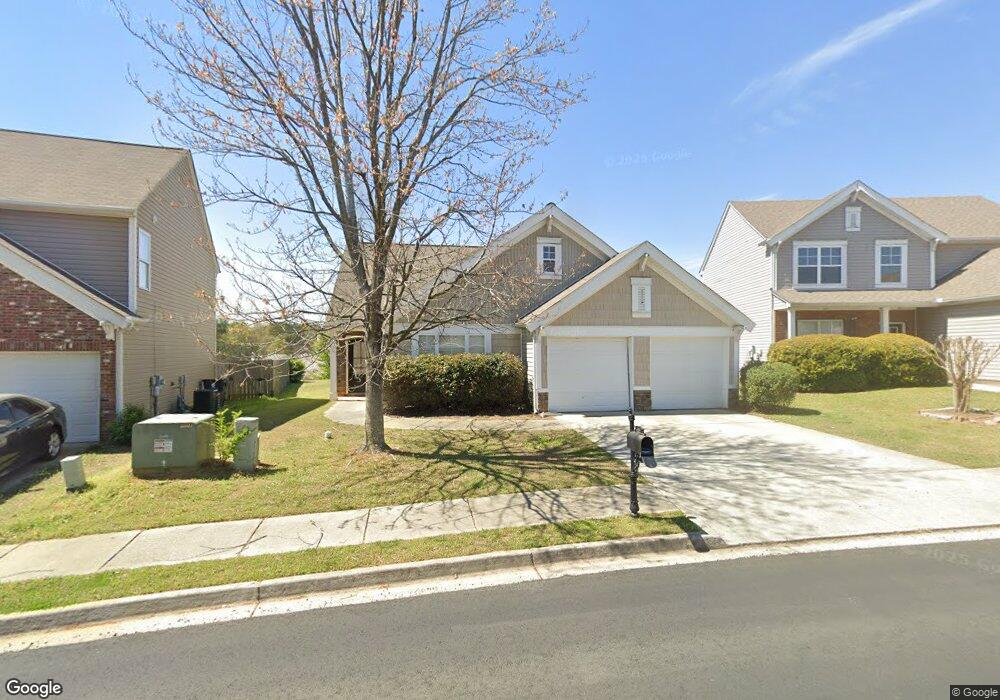1591 1591 Thornwick Trace Stockbridge, GA 30281
3
Beds
2
Baths
1,664
Sq Ft
--
Built
About This Home
This home is located at 1591 1591 Thornwick Trace, Stockbridge, GA 30281. 1591 1591 Thornwick Trace is a home located in Henry County with nearby schools including Red Oak Elementary School, Dutchtown Middle School, and Dutchtown High School.
Create a Home Valuation Report for This Property
The Home Valuation Report is an in-depth analysis detailing your home's value as well as a comparison with similar homes in the area
Home Values in the Area
Average Home Value in this Area
Tax History Compared to Growth
Map
Nearby Homes
- 719 Nightwind Way
- 591 Creek Valley Ct
- 300 Monarch Village Way
- 3916 Champagne Dr
- 4025 Jamaica Dr
- 687 Pathwood Ln
- 266 Monarch Village Way
- 1653 Jersey Dr
- 198 Broder Farms Dr
- 1341 Kent Manor Unit 3
- 1545 Brangus Dr
- 213 Sunderland Way Unit 1
- 125 Oak Leaf Dr
- 223 Monarch Village Way
- 512 Chaucer Way Unit 1
- 520 Monarch Lake Way
- 924 Dexter Dr
- 602 Brookwater Dr
- 1593 Thornwick Trace
- 1589 Thornwick Trace
- 1587 Thornwick Trace
- 1595 Thornwick Trace
- 1596 Thornwick Trace
- 1594 Thornwick Trace
- 1585 Thornwick Trace
- 366 Vista Creek Dr
- 368 Vista Creek Dr
- 368 Vista Creek Dr Unit 84
- 1704 Chinaberry Ct
- 1597 Thornwick Trace
- 1592 Thornwick Trace
- 364 Vista Creek Dr
- 370 Vista Creek Dr
- 1583 Thornwick Trace Unit 10
- 1583 Thornwick Trace
- 1408 Enclave Trail
- 1590 Thornwick Trace
- 372 Vista Creek Dr
