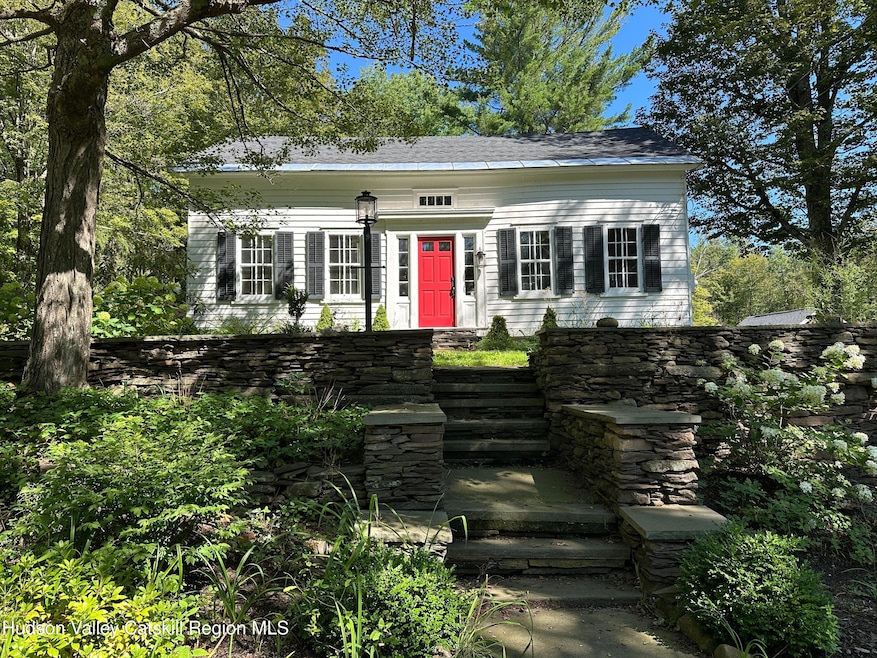
1591 Odell Lake Rd Harpersfield, NY 13786
Estimated payment $4,020/month
Highlights
- Hot Property
- Sauna
- Wood Burning Stove
- Spa
- 116.62 Acre Lot
- Wood Flooring
About This Home
The Harper House · Circa 1794
The Harpersfield/Stamford residence of Colonel John Harper - the town's founding namesake - represents one of the Catskills' most significant historic offerings and stands as a living record of regional heritage. Architectural enthusiasts will appreciate the Federal-style rear (circa 1794) and Greek Revival front (circa 1845), reflecting two eras of masterful craftsmanship. The home is an exceptional blend of architecture, history, and landscape. Its most unique feature: rare wall murals by LaMont Warner, head draftsman and designer for American Arts & Crafts legend Gustav Stickley, which transform the entry into a living work of art and offer a glimpse into the decorative arts of the early 20th century.
The property beautifully balances history and modern living. Wide-plank floors, hand-hewn beams, original woodwork, and multiple fireplaces anchor the interiors with timeless warmth, while the Wolf-equipped chef's kitchen with Mission-style cherry cabinetry, custom granite farm sink, cedar-lined pantry, and Vermont Soapstone stove forms the heart of the home. Five bedrooms - including a newly finished two-room suite - and two recently renovated spa-like bathrooms (one with a sauna) ensure comfort and privacy for family and guests. Modern updates such as spray-foam insulation, a CWC septic, and high-speed fiber internet provide ease behind the scenes.
Outdoors, the craftsmanship continues in stone: a sweeping bluestone patio with outdoor fireplace, dramatic hand-stacked retaining walls, and stone-capped steps embody the Catskills tradition of building with the land itself. Mature maples and curated landscaping frame 116+ acres of meadows, trails, and woodlands, while NYS Forever Wild land across the road guarantees preservation of the views. Outbuildings include a sugar sap house, original outhouse, ice house, and woodworking studio. An extraordinary opportunity to own a piece of Catskills history, designed for modern living. This is not simply a home but a legacy estate - a place where art, architecture, and nature exist in perfect conversation.
Home Details
Home Type
- Single Family
Est. Annual Taxes
- $9,141
Year Built
- Built in 1794
Lot Details
- 116.62 Acre Lot
- Landscaped
- Property is zoned 123889
Home Design
- Stone Foundation
- Spray Foam Insulation
- Blown-In Insulation
- Wood Siding
- Plaster
Interior Spaces
- 2,581 Sq Ft Home
- Wood Burning Stove
- Wood Burning Fireplace
- Sauna
- Finished Attic
- Washer and Dryer
Kitchen
- Free-Standing Gas Range
- Microwave
- Dishwasher
Flooring
- Wood
- Tile
Bedrooms and Bathrooms
- 5 Bedrooms
- 2 Full Bathrooms
Basement
- Basement Fills Entire Space Under The House
- Partial Basement
Home Security
- Carbon Monoxide Detectors
- Fire and Smoke Detector
Outdoor Features
- Spa
- Patio
Utilities
- Forced Air Heating System
- Heating System Uses Oil
- Vented Exhaust Fan
- Baseboard Heating
- Well
- Engineered Septic
Listing and Financial Details
- Legal Lot and Block 40 / 1-84.
- Assessor Parcel Number 40.-1-84.1
Map
Home Values in the Area
Average Home Value in this Area
Property History
| Date | Event | Price | Change | Sq Ft Price |
|---|---|---|---|---|
| 08/25/2025 08/25/25 | For Sale | $599,000 | -- | $232 / Sq Ft |
Similar Homes in the area
Source: Hudson Valley Catskills Region Multiple List Service
MLS Number: 20253884
- 0 New York 23
- 520 Fenn Hill Rd
- 23599 New York 23
- 372 Windsong Rd
- 527 Harper Rd
- 22869 State Highway 23
- 7209 New York 23
- 8 Farm View Rd
- 137 Easy St
- 493 Odell Lake Rd
- 0 Farm View Rd
- 751 Odell Lake Rd
- 1025 Gaffey Rd
- 0 County Roue 29 Unit R1622070
- 373 Dibble Rd
- 415 Putnam Rd
- 11 Wood Rd
- 81 Lake Shore Dr
- 158 Easy St
- 449 Wood Rd
- 38 Lake St
- 27 Railroad Ave
- 607-615 Main St Unit Hobart Haven
- 102 Trails End
- 217 Meade Rd
- 1924 Dutch Hill Rd
- 3979 County Highway 5
- 13021 State Highway 23
- 88 Roosevelt Ave
- 835 W Fulton Rd
- 133 Cliffside Cir Unit 1
- 102 Holiday Ln Unit 2
- 274 Main St Unit 2
- 207 E Main St Unit 1
- 251 Lake Shore Dr N Unit 2
- 26 Orchard St
- 6030 Ny-23 Unit SS103
- 23 Grove St Unit ID1261685P
- 572 Main St
- 1399 Arbuckle Hollow Rd






