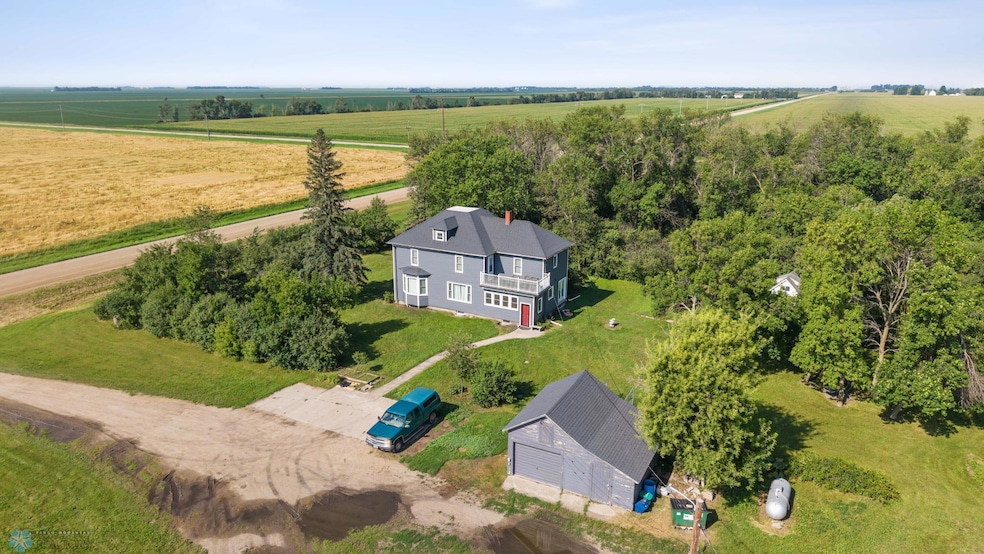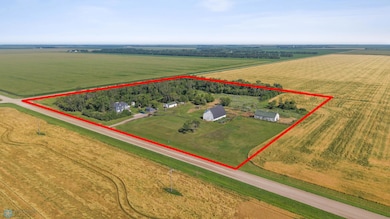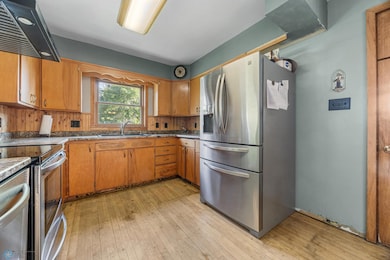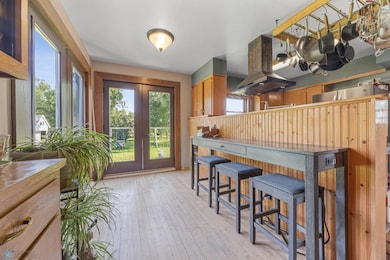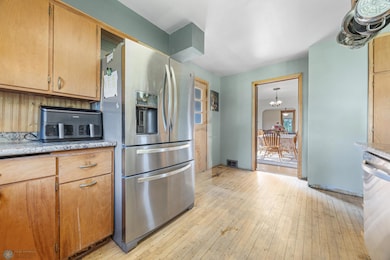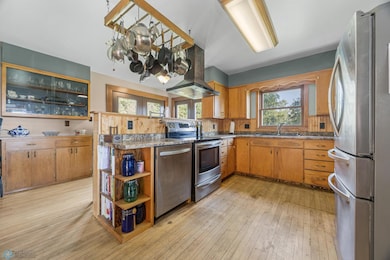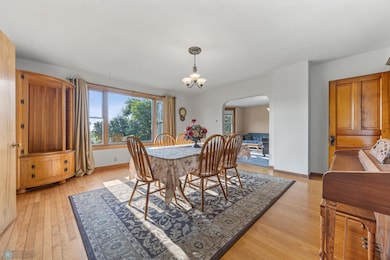15911 44th St SE Davenport, ND 58021
Estimated payment $3,193/month
Highlights
- 771,012 Sq Ft lot
- Wood Burning Stove
- Den
- Central Cass Elementary School Rated A-
- No HOA
- Sitting Room
About This Home
Hard to find combination of acres and location! Beautiful 18 acre farmstead with classic 2 story home and large barn. Home features original woodwork, oversized bedrooms, walk-in closets, laundry both in upper and lower levels. Updates recently completed include roof, siding, windows, AC and barn. 2 stairways to upper and 2 stairs to basement. Full unfinished attic with stairway. Main level den, could be a bedroom. Mature trees adorn this treasured property. Many fruit and berry trees, pastureland all a rare find in Cass Co. Enjoy the sunrise on the master bedroom balcony. So many opportunities to explore hobbies, enjoy the outdoors, wildlife, gardening or horses within minutes of metro.
Home Details
Home Type
- Single Family
Est. Annual Taxes
- $1,627
Year Built
- Built in 1906
Lot Details
- 17.7 Acre Lot
- Lot Dimensions are 965x798
- Zoning described as Agriculture,Residential-Single Family
Parking
- 1 Car Garage
Home Design
- Flex
- Architectural Shingle Roof
- Vinyl Siding
Interior Spaces
- 2,736 Sq Ft Home
- 2-Story Property
- Wood Burning Stove
- Family Room
- Sitting Room
- Dining Room
- Den
- Utility Room
- Laundry Room
- Basement Fills Entire Space Under The House
Bedrooms and Bathrooms
- 5 Bedrooms
Outdoor Features
- Porch
Utilities
- Forced Air Heating and Cooling System
- Propane
- Well
Community Details
- No Home Owners Association
Listing and Financial Details
- Assessor Parcel Number 21000000041010
Map
Home Values in the Area
Average Home Value in this Area
Tax History
| Year | Tax Paid | Tax Assessment Tax Assessment Total Assessment is a certain percentage of the fair market value that is determined by local assessors to be the total taxable value of land and additions on the property. | Land | Improvement |
|---|---|---|---|---|
| 2024 | $1,698 | $120,800 | $50,950 | $69,850 |
| 2023 | $2,073 | $113,350 | $50,950 | $62,400 |
| 2022 | $2,048 | $106,750 | $47,750 | $59,000 |
| 2021 | $1,897 | $100,350 | $47,750 | $52,600 |
| 2020 | $1,469 | $80,400 | $16,400 | $64,000 |
| 2019 | $1,484 | $80,400 | $16,400 | $64,000 |
| 2018 | $1,374 | $78,750 | $16,050 | $62,700 |
| 2017 | $1,231 | $74,950 | $15,250 | $59,700 |
| 2016 | $1,106 | $74,950 | $15,250 | $59,700 |
| 2015 | $963 | $70,700 | $13,850 | $56,850 |
| 2014 | $946 | $67,250 | $13,150 | $54,100 |
| 2013 | $937 | $64,000 | $12,500 | $51,500 |
Property History
| Date | Event | Price | List to Sale | Price per Sq Ft |
|---|---|---|---|---|
| 10/14/2025 10/14/25 | Price Changed | $580,000 | -3.3% | $212 / Sq Ft |
| 09/03/2025 09/03/25 | Price Changed | $599,500 | -3.3% | $219 / Sq Ft |
| 07/31/2025 07/31/25 | For Sale | $620,000 | -- | $227 / Sq Ft |
Purchase History
| Date | Type | Sale Price | Title Company |
|---|---|---|---|
| Warranty Deed | -- | -- | |
| Warranty Deed | -- | -- | |
| Warranty Deed | -- | -- | |
| Warranty Deed | -- | -- |
Source: NorthstarMLS
MLS Number: 6762929
APN: 21-0000-00041-010
- 5476 Lori Ln W
- 1001 60th Ave W
- 1058 Parkway Dr
- 7994 Jacks Way
- 6718 68th St S
- 639 33rd Ave W
- 3252 6th St W
- 3412 5th St W
- 6751 66th Ave S
- 6747 66th Ave S
- 6733 67th Ave S
- 3435 5th St W
- 6715 66th Ave S
- 360 32nd Ave W
- 2824 5th St W
- 3150 Sheyenne St
- 320 32nd Ave
- 2920 Sheyenne St
- 401 26th Ave W
- 1400 12th St W
