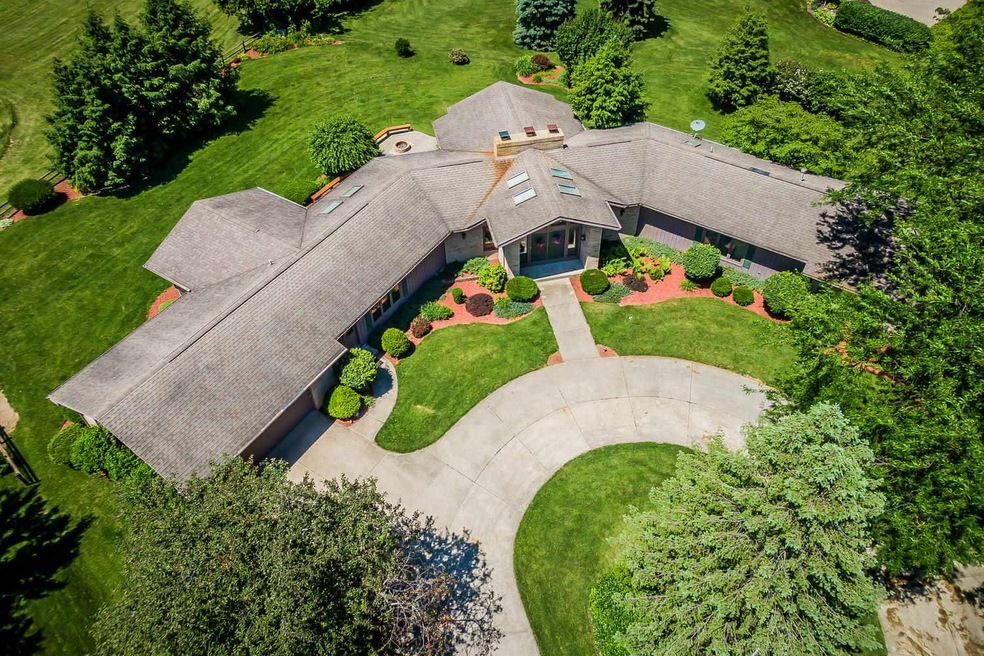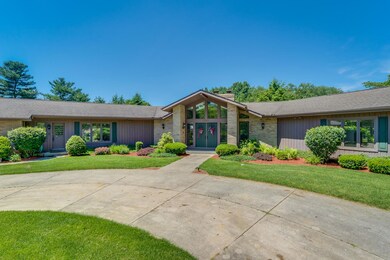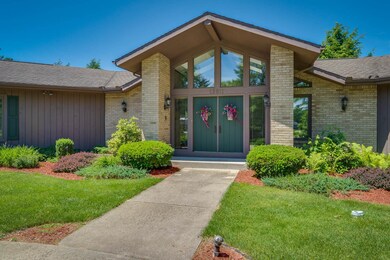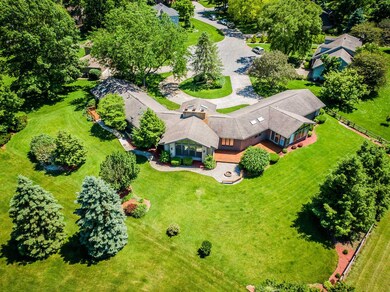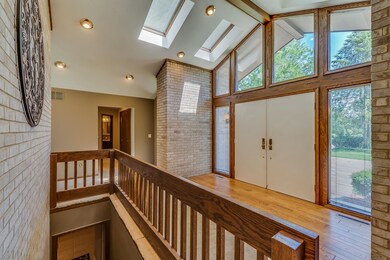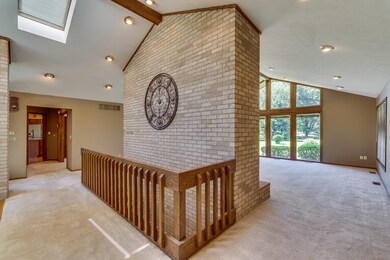
15911 Saint Andrews Ct Granger, IN 46530
Granger NeighborhoodEstimated Value: $502,000 - $621,000
Highlights
- Golf Course Community
- Primary Bedroom Suite
- Ranch Style House
- Prairie Vista Elementary School Rated A
- Golf Course View
- Cathedral Ceiling
About This Home
As of July 2019***Open House Canceled*** Property is under contract accepting back up offers. Will entertain back up offers. Looking to settle into a home before the PHM school year starts? This sprawling ranch home on the 3rd hole of Knollwood County Club's East course is ready for a quick closing! Nestled at the end of a quiet cul de sac on a large pie-shaped lot, the fenced and private yard is perfect for watching the sunset before lighting the bonfire! Tired of the rainy season? Take in the views from the 3 season room. Offering 4 bedrooms and 3.5 baths, and over 5,000 finished square feet to enjoy, this home is spacious enough to accomodate a large family or extended inlaw visits, yet features a functional floor plan for daily life. Upon entering the stately entry, your eyes will be drawn to the brick facade of the fireplace and entice you to enjoy the cathedral ceilings and natural lighting from the numerous windows. The kitchen boasts a center island with new granite, walk in pantry, newer appliances, and wet bar area. The master bedroom features numerous closets, dual sink vanity, and your own private deck. The lower level is finished with another brick fireplace, entertainment bar with wetbar, dishwasher and refrigerator, not to mention the full bathroom, family room, and flex room. More space available to finishe as well! Visit this home soon before it goes!
Home Details
Home Type
- Single Family
Est. Annual Taxes
- $3,604
Year Built
- Built in 1984
Lot Details
- 0.52 Acre Lot
- Lot Dimensions are 123 x 184
- Cul-De-Sac
- Split Rail Fence
- Irrigation
HOA Fees
- $13 Monthly HOA Fees
Parking
- 2 Car Attached Garage
- Garage Door Opener
- Circular Driveway
Home Design
- Ranch Style House
- Brick Exterior Construction
- Cedar
Interior Spaces
- Wet Bar
- Cathedral Ceiling
- Ceiling Fan
- Skylights
- 2 Fireplaces
- Wood Burning Fireplace
- Entrance Foyer
- Formal Dining Room
- Golf Course Views
- Attic Fan
Kitchen
- Eat-In Kitchen
- Breakfast Bar
- Walk-In Pantry
- Kitchen Island
- Disposal
Flooring
- Wood
- Carpet
- Laminate
Bedrooms and Bathrooms
- 4 Bedrooms
- Primary Bedroom Suite
- Walk-In Closet
- In-Law or Guest Suite
- Double Vanity
- Whirlpool Bathtub
- Bathtub With Separate Shower Stall
Laundry
- Laundry on main level
- Gas Dryer Hookup
Finished Basement
- 1 Bathroom in Basement
- 4 Bedrooms in Basement
Schools
- Prairie Vista Elementary School
- Schmucker Middle School
- Penn High School
Utilities
- Forced Air Heating and Cooling System
- Heating System Uses Gas
- Heating System Uses Wood
- Private Company Owned Well
- Well
- Septic System
Additional Features
- Patio
- Suburban Location
Listing and Financial Details
- Home warranty included in the sale of the property
- Assessor Parcel Number 710410351028000011
Community Details
Overview
- Quail Ridge Subdivision
Recreation
- Golf Course Community
Ownership History
Purchase Details
Home Financials for this Owner
Home Financials are based on the most recent Mortgage that was taken out on this home.Purchase Details
Home Financials for this Owner
Home Financials are based on the most recent Mortgage that was taken out on this home.Purchase Details
Home Financials for this Owner
Home Financials are based on the most recent Mortgage that was taken out on this home.Similar Homes in the area
Home Values in the Area
Average Home Value in this Area
Purchase History
| Date | Buyer | Sale Price | Title Company |
|---|---|---|---|
| Nelson John R | -- | None Listed On Document | |
| Nelson John R | -- | Near North Title Group | |
| Gonsoroski Paul J | -- | None Available |
Mortgage History
| Date | Status | Borrower | Loan Amount |
|---|---|---|---|
| Open | Nelson David R | $41,000 | |
| Open | Nelson David R | $344,350 | |
| Closed | Nelson John R | $350,000 | |
| Closed | Nelson John R | $350,000 | |
| Previous Owner | Gonsoroski Paul J | $150,000 | |
| Previous Owner | Gonsoroski Paul J | $243,750 | |
| Previous Owner | Gonsoroski Paul J | $254,000 |
Property History
| Date | Event | Price | Change | Sq Ft Price |
|---|---|---|---|---|
| 07/23/2019 07/23/19 | Sold | $350,000 | 0.0% | $68 / Sq Ft |
| 06/16/2019 06/16/19 | For Sale | $350,000 | -- | $68 / Sq Ft |
Tax History Compared to Growth
Tax History
| Year | Tax Paid | Tax Assessment Tax Assessment Total Assessment is a certain percentage of the fair market value that is determined by local assessors to be the total taxable value of land and additions on the property. | Land | Improvement |
|---|---|---|---|---|
| 2024 | $4,111 | $458,700 | $83,800 | $374,900 |
| 2023 | $4,063 | $461,300 | $83,800 | $377,500 |
| 2022 | $4,408 | $449,100 | $83,800 | $365,300 |
| 2021 | $3,774 | $372,600 | $39,000 | $333,600 |
| 2020 | $3,571 | $352,800 | $58,200 | $294,600 |
| 2019 | $4,144 | $409,600 | $33,600 | $376,000 |
| 2018 | $3,604 | $355,200 | $28,700 | $326,500 |
| 2017 | $3,653 | $346,100 | $28,700 | $317,400 |
| 2016 | $2,817 | $274,400 | $22,700 | $251,700 |
| 2014 | $3,891 | $348,100 | $40,600 | $307,500 |
Agents Affiliated with this Home
-
Monica Eckrich

Seller's Agent in 2019
Monica Eckrich
Cressy & Everett - South Bend
(574) 233-6141
46 in this area
148 Total Sales
-
Marybeth Erichsen

Buyer's Agent in 2019
Marybeth Erichsen
Cressy & Everett - South Bend
(574) 299-6795
12 in this area
84 Total Sales
Map
Source: Indiana Regional MLS
MLS Number: 201924947
APN: 71-04-10-351-028.000-011
- 51086 Woodcliff Ct
- 50866 Country Knolls Dr
- 16166 Candlewycke Ct
- 16230 Oak Hill Blvd
- 51167 Huntington Ln
- 0 Hidden Hills Dr Unit 12 25010102
- 15171 Gossamer Trail
- 51491 Highland Shores Dr
- 71080 Grafalcon Ct
- 32120 Bent Oak Trail
- 15095 Gossamer Lot 10 Trail Unit 10
- 15065 Woodford Lot 8 Trail Unit 8
- 32170 Bent Oak Trail
- 51501 Stratton Ct
- 51695 Fox Pointe Ln
- 15626 Cold Spring Ct
- 16198 Waterbury Bend
- 16828 Barryknoll Way
- 71411 Sanderling Dr
- 14970 Woodford Lot 20 Trail Unit 20
- 15911 Saint Andrews Ct
- 15908 Muirfield Ct
- 15905 Saint Andrews Ct
- 15916 Saint Andrews Ct
- 15888 Muirfield Ct
- 15901 Saint Andrews Ct
- 50779 Canyon Ridge Dr
- 15915 Muirfield Ct
- 15920 Saint Andrews Ct
- 50835 Lincolnshire Trail
- 50761 Canyon Ridge Dr
- 50813 Lincolnshire Trail
- 15899 Muirfield Ct
- 50861 Lincolnshire Trail
- 15875 Muirfield Ct
- 50860 Lincolnshire Trail
- 50772 Canyon Ridge Dr
- 50840 Lincolnshire Trail
- 50796 Canyon Ridge Dr
- 50749 Canyon Ridge Dr
