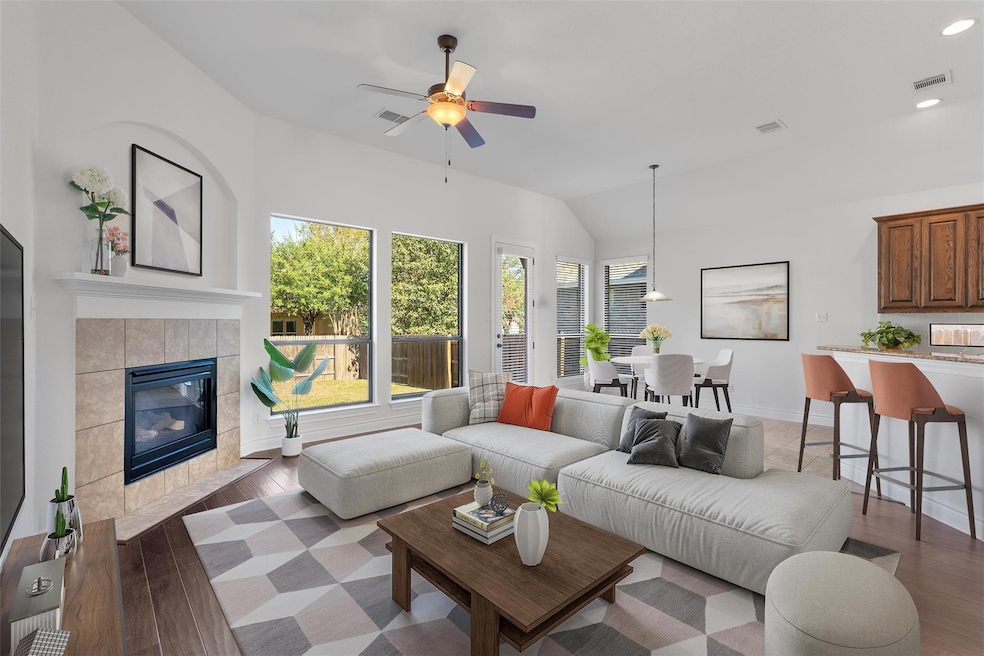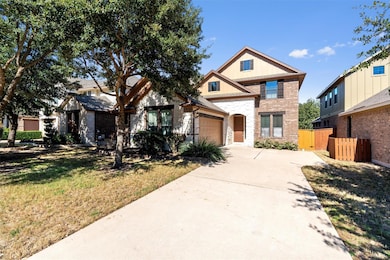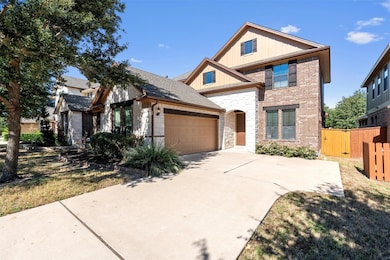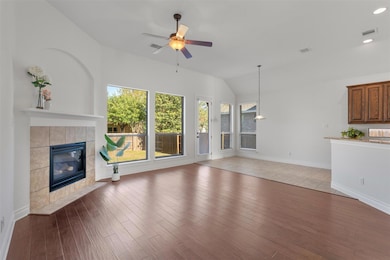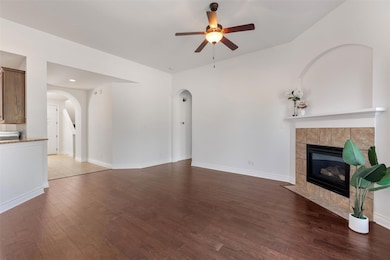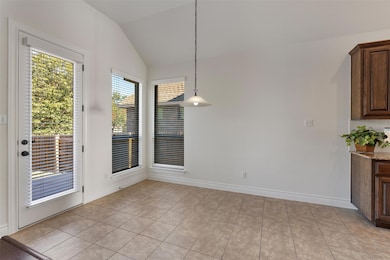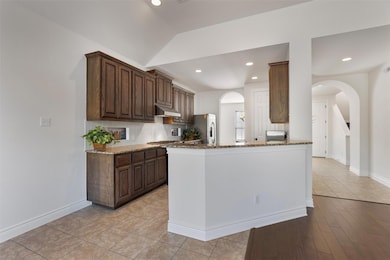15912 Pearson Brothers Dr Austin, TX 78717
Avery Ranch NeighborhoodEstimated payment $5,367/month
Highlights
- Open Floorplan
- Clubhouse
- Main Floor Primary Bedroom
- Elsa England Elementary School Rated A
- Wood Flooring
- High Ceiling
About This Home
Step into timeless charm and modern comfort in this beautifully maintained home in Pearson Place by Avery Ranch.
Nestled on a serene, tree-lined street and surrounded by lush landscaping and mature shade trees, this home truly
has it all. A sunlit foyer welcomes you into spacious living areas, where engineered hardwood floors flow through the
great room and formal dining. The kitchen is a chef’s dream, featuring a breakfast room, marble countertops, rich
wood cabinetry, a stainless steel gas range, and a Broan Elite vent hood (2018). It opens effortlessly into a light-filled
living room with soaring ceilings, a cozy fireplace, a ceiling fan, and peaceful views of the private backyard—ideal for
both relaxing and entertaining. The main-level primary suite offers a quiet retreat with plush carpet, bay windows
overlooking the yard, a large walk-in closet, and a spa-like en suite bath with dual vanities, an oversized soaking tub,
and separate shower. A ceiling fan adds extra comfort year-round. Just down the hall, French doors open to a
dedicated home office, also with its own ceiling fan, conveniently located near the entry and adjacent to a half bath—
perfect for guests or working from home. Upstairs, you'll find three spacious bedrooms—one with its own en suite
bath, and two that share a full bath with dual vanities—designed for privacy and comfort. Recent updates include fresh
interior and exterior paint (2025), new fence gates and post (2025), attractive brick garden bed edging, and a gas
outlet on the back patio—perfect for grilling or future enhancements. Built with energy efficiency in mind, the home
includes radiant barrier roof decking, double-pane LoE³ Cardinal windows, a DOW WeatherMate sealing system,
Hardisoffit panels, and layered fiberglass insulation throughout. Conveniently located near community amenities,
major highways, top-rated schools, and all your favorite shopping and dining spots.
Listing Agent
ERA Brokers Consolidated Brokerage Phone: (512) 868-0403 License #0812140 Listed on: 11/11/2025
Home Details
Home Type
- Single Family
Est. Annual Taxes
- $14,952
Year Built
- Built in 2013
Lot Details
- 6,517 Sq Ft Lot
- Southeast Facing Home
- Wood Fence
- Few Trees
- Back Yard Fenced
HOA Fees
- $48 Monthly HOA Fees
Parking
- 2 Car Attached Garage
- Single Garage Door
- Driveway
Home Design
- Brick Exterior Construction
- Slab Foundation
- Shingle Roof
- Wood Siding
- Stone Siding
Interior Spaces
- 2,477 Sq Ft Home
- 2-Story Property
- Open Floorplan
- High Ceiling
- Ceiling Fan
- Recessed Lighting
- Chandelier
- Gas Log Fireplace
- Double Pane Windows
- ENERGY STAR Qualified Windows
- Blinds
- Bay Window
- Entrance Foyer
- Living Room with Fireplace
- Dining Room
- Home Office
- Neighborhood Views
- Washer and Dryer
Kitchen
- Breakfast Area or Nook
- Open to Family Room
- Eat-In Kitchen
- Breakfast Bar
- Microwave
- Granite Countertops
Flooring
- Wood
- Carpet
- Tile
Bedrooms and Bathrooms
- 4 Bedrooms | 1 Primary Bedroom on Main
- Walk-In Closet
- Double Vanity
- Soaking Tub
- Garden Bath
- Separate Shower
Home Security
- Home Security System
- Carbon Monoxide Detectors
- Fire and Smoke Detector
Outdoor Features
- Patio
- Rain Gutters
Location
- Suburban Location
Schools
- Elsa England Elementary School
- Pearson Ranch Middle School
- Mcneil High School
Utilities
- Central Heating and Cooling System
- Heating System Uses Natural Gas
- Natural Gas Connected
- High Speed Internet
Listing and Financial Details
- Assessor Parcel Number 164913000F0013
- Tax Block F
Community Details
Overview
- Association fees include common area maintenance, ground maintenance
- Pearson Place At Avery Ranch Association
- Built by Streetman Homes
- Pearson Place Sec 1 Subdivision
Amenities
- Clubhouse
- Community Mailbox
Recreation
- Sport Court
- Community Playground
- Community Pool
- Trails
Map
Home Values in the Area
Average Home Value in this Area
Tax History
| Year | Tax Paid | Tax Assessment Tax Assessment Total Assessment is a certain percentage of the fair market value that is determined by local assessors to be the total taxable value of land and additions on the property. | Land | Improvement |
|---|---|---|---|---|
| 2025 | $11,899 | $768,229 | -- | -- |
| 2024 | $11,899 | $698,390 | -- | -- |
| 2023 | $10,583 | $634,900 | $0 | $0 |
| 2022 | $12,048 | $577,182 | $0 | $0 |
| 2021 | $12,799 | $524,711 | $117,000 | $436,445 |
| 2020 | $11,312 | $477,010 | $104,654 | $384,157 |
| 2019 | $10,620 | $433,645 | $95,200 | $338,445 |
| 2018 | $10,053 | $431,910 | $85,600 | $349,503 |
| 2017 | $10,396 | $392,645 | $80,000 | $347,921 |
| 2016 | $9,451 | $356,950 | $80,000 | $335,699 |
| 2015 | $6,930 | $324,500 | $58,700 | $325,210 |
| 2014 | $6,930 | $295,000 | $0 | $0 |
Property History
| Date | Event | Price | List to Sale | Price per Sq Ft |
|---|---|---|---|---|
| 11/11/2025 11/11/25 | For Sale | $774,375 | -- | $313 / Sq Ft |
Purchase History
| Date | Type | Sale Price | Title Company |
|---|---|---|---|
| Vendors Lien | -- | Platinum Title Partners | |
| Vendors Lien | -- | Georgetown Title Company Inc |
Mortgage History
| Date | Status | Loan Amount | Loan Type |
|---|---|---|---|
| Open | $236,954 | New Conventional | |
| Previous Owner | $4,000,000 | Purchase Money Mortgage |
Source: Unlock MLS (Austin Board of REALTORS®)
MLS Number: 5478746
APN: R506302
- 15824 Pearson Brothers Dr
- 9812 Whitley Bay Dr
- 9909 Whitley Bay Dr
- 9437 Caves Valley Dr
- 10709 Lavon Bend
- 10017 Whitley Bay Dr
- 10201 Loxley Ln
- 9409 Lisi Anne Dr
- 16304 Fincastle Dr
- 10525 Roy Butler Dr
- 16001 Mickey Dr
- 9828 Palmbrook Dr
- 16309 Old Baldy Dr
- 16413 Broadbay Dr
- 8802 Pepper Rock Dr
- 3810 Brushy Creek Rd Unit 73
- 16437 Along Creek Cove
- 15215 Thatcher Dr
- 15239 Calaveras Dr
- 16420 Along Creek Cove
- 15908 Dink Pearson Ln
- 10017 Ivalenes Hope Dr
- 10000 Paulines Way
- 10112 Lavon Bend
- 15800 Jeffs Ln
- 9605 Brians Path
- 9704 Pasatiempo Dr
- 9516 Castle Pines Dr
- 15520 Bandon Dr
- 9504 Castle Pines Dr
- 14928 Iveans Way
- 16304 Fincastle Dr
- 9425 Meyrick Park Trail
- 15709 Belfin Dr
- 8903 Rustic Cove
- 9324 Muskberry Cove
- 16311 Rockgate Dr
- 14104 Mccoy Loop Unit 3
- 14110 Mccoy Loop
- 8917 Joachim Ln
