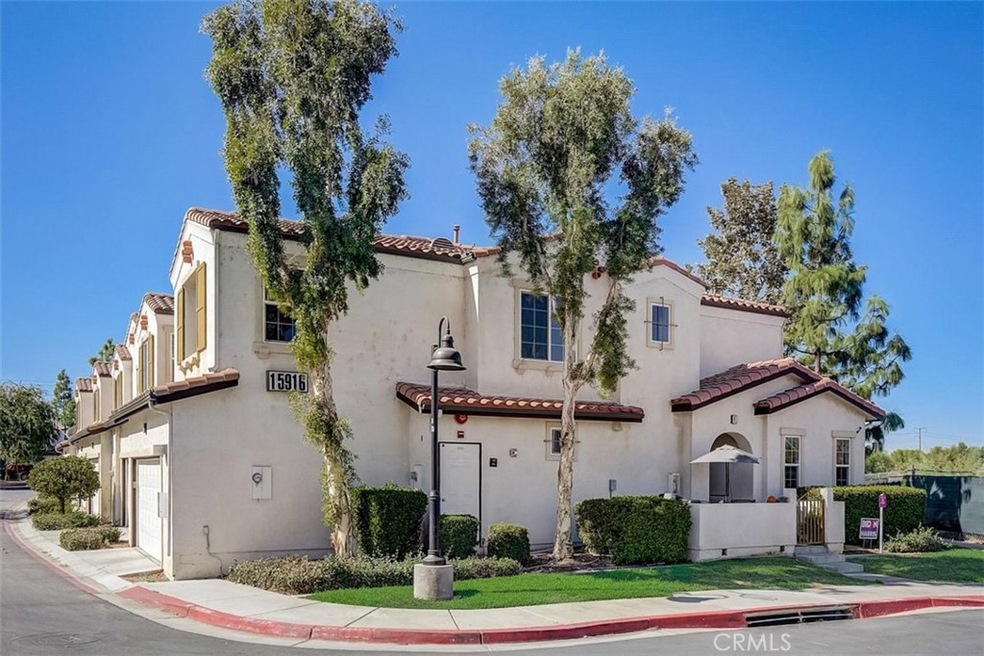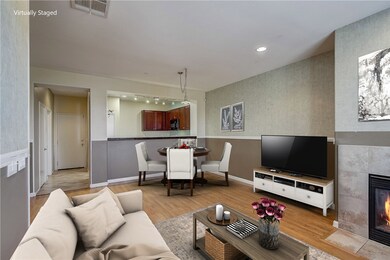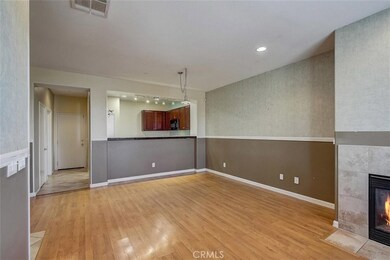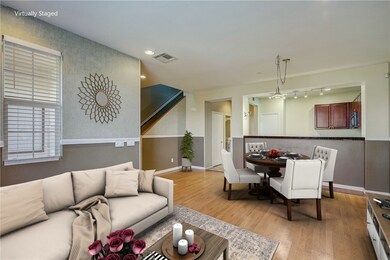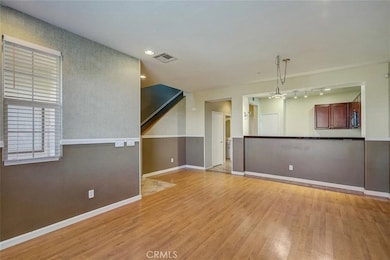
15916 Lasselle St Unit C Moreno Valley, CA 92551
Victoriano NeighborhoodEstimated Value: $386,000 - $432,000
Highlights
- Spa
- Lake View
- Granite Countertops
- Rancho Verde High School Rated A-
- Clubhouse
- Open to Family Room
About This Home
As of December 2020BACK ON MARKET!! BUYER COULD NOT PERFORM!! 2 Bed/2.5 Bath home is ready for its new owners! Located in the gated Aspen Hills Community and features desirable Lake Views! This home has a tile entryway, laminate wood flooring, custom paint scheme, wainscoting, and recessed lighting. The living room has a gas fireplace and offers lots of natural light. The kitchen has gorgeous granite countertops, wooden cabinetry, and opens to the living room with a bar top overhang. Both of the bedrooms are located upstairs and have carpet flooring. The large Primary bedroom offers a walk-in closet with closet organizers and a full-size bathroom with dual sink vanity. The home also has in-unit laundry, on the 2nd floor, a 2-car attached garage, and a front courtyard to enjoy. Community amenities include a swimming pool, spa, and clubhouse with kitchen. This community also has security cameras and security patrol at night. Close to schools, shopping, dining, and easy access to the 60 FWY, and the 215 FWY. ASPEN HILLS IS NOT FHA OR VA APPROVED. CASH OR CONVENTIONAL ONLY!
Last Listed By
Michael Espiritu
REDFIN License #01328790 Listed on: 10/29/2020

Property Details
Home Type
- Condominium
Est. Annual Taxes
- $3,883
Year Built
- Built in 2007
Lot Details
- Property fronts a private road
- Two or More Common Walls
- Fenced
- Stucco Fence
HOA Fees
- $270 Monthly HOA Fees
Parking
- 2 Car Attached Garage
- Parking Available
Home Design
- Turnkey
- Common Roof
Interior Spaces
- 1,341 Sq Ft Home
- 2-Story Property
- Built-In Features
- Wainscoting
- Recessed Lighting
- Family Room Off Kitchen
- Living Room with Fireplace
- Storage
- Lake Views
Kitchen
- Open to Family Room
- Eat-In Kitchen
- Gas Oven
- Gas Range
- Free-Standing Range
- Microwave
- Dishwasher
- Granite Countertops
Flooring
- Carpet
- Laminate
- Tile
Bedrooms and Bathrooms
- 2 Bedrooms
- All Upper Level Bedrooms
- Walk-In Closet
- Dual Vanity Sinks in Primary Bathroom
- Bathtub with Shower
- Walk-in Shower
Laundry
- Laundry Room
- Laundry on upper level
- Washer and Gas Dryer Hookup
Outdoor Features
- Spa
- Patio
- Front Porch
Additional Features
- Suburban Location
- Central Heating and Cooling System
Listing and Financial Details
- Tax Lot 6-P
- Tax Tract Number 32142
- Assessor Parcel Number 308613045
Community Details
Overview
- 40 Units
- Aspen Hills Association, Phone Number (925) 462-2138
- Maintained Community
Recreation
- Community Pool
- Community Spa
- Park
Additional Features
- Clubhouse
- Security Service
Ownership History
Purchase Details
Home Financials for this Owner
Home Financials are based on the most recent Mortgage that was taken out on this home.Purchase Details
Purchase Details
Home Financials for this Owner
Home Financials are based on the most recent Mortgage that was taken out on this home.Purchase Details
Purchase Details
Purchase Details
Purchase Details
Home Financials for this Owner
Home Financials are based on the most recent Mortgage that was taken out on this home.Similar Homes in Moreno Valley, CA
Home Values in the Area
Average Home Value in this Area
Purchase History
| Date | Buyer | Sale Price | Title Company |
|---|---|---|---|
| Tovar Juana G | $260,000 | Fidelity National Title | |
| Zinto John J | -- | None Available | |
| Zinto John | $140,000 | Orange Coast Title | |
| Wescom Credit Union | $17,165 | None Available | |
| Gid Moreno Valley Llc | -- | First American Title Company | |
| Loera Samuel | -- | None Available | |
| Loera Samuel | $261,000 | Orange Coast Title Company |
Mortgage History
| Date | Status | Borrower | Loan Amount |
|---|---|---|---|
| Previous Owner | Zinto John | $105,000 | |
| Previous Owner | Loera Samuel | $261,000 |
Property History
| Date | Event | Price | Change | Sq Ft Price |
|---|---|---|---|---|
| 12/30/2020 12/30/20 | Sold | $260,000 | +8.4% | $194 / Sq Ft |
| 12/09/2020 12/09/20 | Pending | -- | -- | -- |
| 10/29/2020 10/29/20 | For Sale | $239,900 | 0.0% | $179 / Sq Ft |
| 10/05/2017 10/05/17 | Rented | $1,400 | 0.0% | -- |
| 09/20/2017 09/20/17 | Under Contract | -- | -- | -- |
| 09/01/2017 09/01/17 | For Rent | $1,400 | +16.7% | -- |
| 10/05/2013 10/05/13 | Rented | $1,200 | -7.7% | -- |
| 10/01/2013 10/01/13 | Under Contract | -- | -- | -- |
| 09/02/2013 09/02/13 | For Rent | $1,300 | 0.0% | -- |
| 08/29/2013 08/29/13 | Sold | $140,000 | +27.4% | $104 / Sq Ft |
| 07/27/2013 07/27/13 | For Sale | $109,900 | -21.5% | $82 / Sq Ft |
| 07/16/2013 07/16/13 | Off Market | $140,000 | -- | -- |
| 07/16/2013 07/16/13 | For Sale | $109,900 | -21.5% | $82 / Sq Ft |
| 07/05/2013 07/05/13 | Off Market | $140,000 | -- | -- |
| 07/04/2013 07/04/13 | For Sale | $109,900 | -21.5% | $82 / Sq Ft |
| 06/30/2013 06/30/13 | Off Market | $140,000 | -- | -- |
| 06/27/2013 06/27/13 | Pending | -- | -- | -- |
| 06/20/2013 06/20/13 | For Sale | $109,900 | -- | $82 / Sq Ft |
Tax History Compared to Growth
Tax History
| Year | Tax Paid | Tax Assessment Tax Assessment Total Assessment is a certain percentage of the fair market value that is determined by local assessors to be the total taxable value of land and additions on the property. | Land | Improvement |
|---|---|---|---|---|
| 2023 | $3,883 | $270,504 | $31,212 | $239,292 |
| 2022 | $3,804 | $265,200 | $30,600 | $234,600 |
| 2021 | $3,723 | $260,000 | $30,000 | $230,000 |
| 2020 | $2,515 | $156,916 | $28,017 | $128,899 |
| 2019 | $2,425 | $153,840 | $27,468 | $126,372 |
| 2018 | $2,380 | $150,825 | $26,931 | $123,894 |
| 2017 | $2,322 | $147,868 | $26,403 | $121,465 |
| 2016 | $2,290 | $144,970 | $25,886 | $119,084 |
| 2015 | $2,261 | $142,796 | $25,499 | $117,297 |
| 2014 | $2,213 | $140,000 | $25,000 | $115,000 |
Agents Affiliated with this Home
-
M
Seller's Agent in 2020
Michael Espiritu
REDFIN
(951) 961-5110
-
Hector Aguirre

Buyer's Agent in 2020
Hector Aguirre
KW Vision
(909) 263-5807
1 in this area
68 Total Sales
-
Jonathan Lin

Seller's Agent in 2017
Jonathan Lin
RE/MAX
(626) 375-0745
59 Total Sales
-
Dan Marconi

Seller's Agent in 2013
Dan Marconi
KW Temecula
(951) 283-0932
100 Total Sales
-
P
Seller's Agent in 2013
PEARLIE DAS
Pearl Estates
(951) 415-5665
8 Total Sales
Map
Source: California Regional Multiple Listing Service (CRMLS)
MLS Number: EV20227776
APN: 308-613-045
- 15940 Lasselle St Unit 1
- 16165 Via Ultimo
- 26311 Iris Ave Unit B
- 25855 Lake Shore Ln
- 25866 Iris Ave Unit A
- 25808 Iris Ave Unit B
- 25870 Iris Ave Unit C
- 16195 Isla Maria Cir
- 25905 Horado Ln
- 25890 Iris Ave Unit A
- 25852 Iris Ave Unit B
- 25845 Horado Ln
- 15605 Lasselle St Unit 6
- 15737 Belleza Cir
- 26412 Clydesdale Ln
- 15585 Nueces Ct
- 15560 La Entrada Dr
- 15465 Caballo Rd
- 15579 Firerock Ln
- 15420 Calle Castano
- 15916 Lasselle St Unit F
- 15916 Lasselle St Unit E
- 15916 Lasselle St Unit D
- 15916 Lasselle St Unit C
- 15916 Lasselle St Unit B
- 15916 Lasselle St Unit A
- 15910 Lasselle St Unit D
- 15910 Lasselle St Unit C
- 15910 Lasselle St Unit B
- 15910 Lasselle St Unit A
- 15898 Lasselle #C St
- 15898 Lasselle St Unit D
- 15898 Lasselle St Unit C
- 15898 Lasselle St Unit A
- 15898 Lasselle St Unit B
- 15982 Lasselle St Unit 1
- 15982 Lasselle St Unit D
- 15982 Lasselle St Unit C
- 15904 Lasselle St Unit D
- 15904 Lasselle St Unit C
