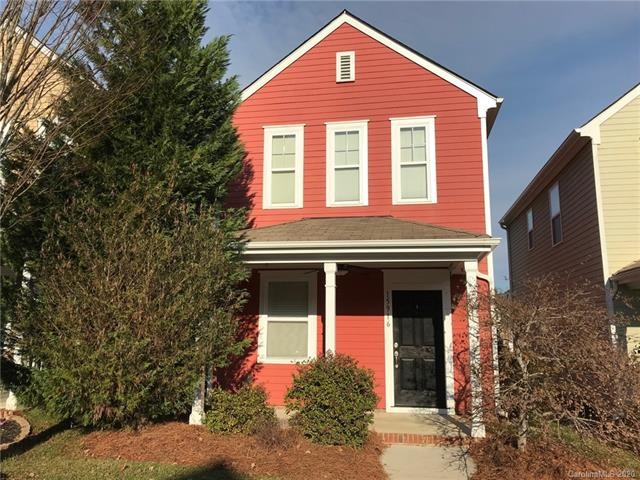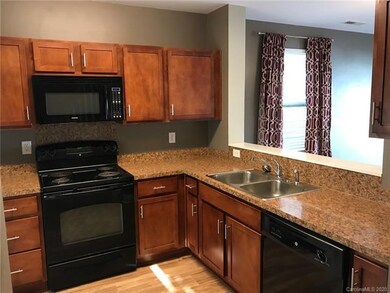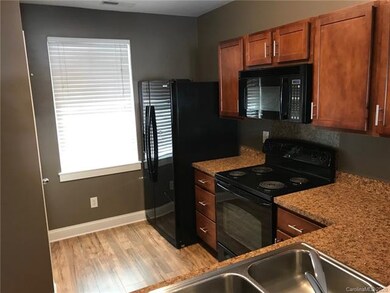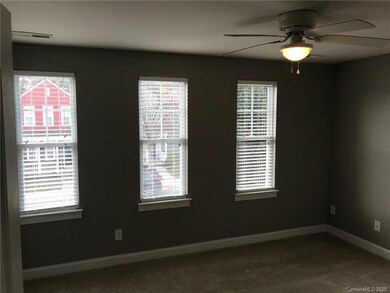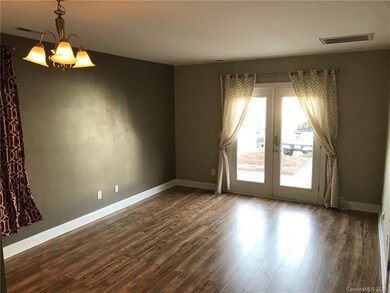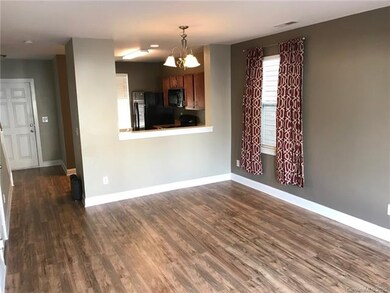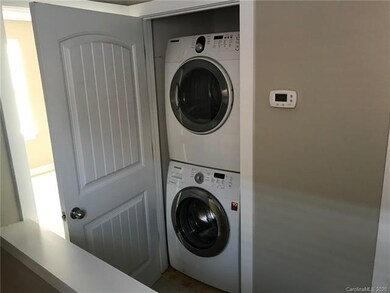
15916 Rose Glenn Ln Davidson, NC 28036
Estimated Value: $218,391 - $310,000
Highlights
- Open Floorplan
- Clubhouse
- Community Pool
- Davidson Elementary School Rated A-
- Charleston Architecture
- Recreation Facilities
About This Home
As of May 2020Charleston style home in desirable Summers Walk neighborhood. Open floor plan on main level with kitchen open to dinning area and living room, and half bath great for guest. Master upstairs with lots of Windows for natural light, two closets in master and one has side storage area. Second bedroom also has large closet, and full bath between bedrooms. Laundry closet upstairs for easy access, and seller is leaving stacked front load washer and dryer. Seller also willing to leave refrigerator for right price!
Last Agent to Sell the Property
Universal Realty License #276120 Listed on: 03/27/2020
Home Details
Home Type
- Single Family
Year Built
- Built in 2008
Lot Details
- Cleared Lot
- Many Trees
HOA Fees
- $6 Monthly HOA Fees
Home Design
- Charleston Architecture
- Slab Foundation
- Vinyl Siding
Interior Spaces
- Open Floorplan
- Window Treatments
- Laminate Flooring
- Oven
Utilities
- Cable TV Available
Listing and Financial Details
- Assessor Parcel Number 007-473-35
Community Details
Overview
- Summers Walk Association
Amenities
- Clubhouse
Recreation
- Recreation Facilities
- Community Playground
- Community Pool
- Dog Park
- Trails
Ownership History
Purchase Details
Home Financials for this Owner
Home Financials are based on the most recent Mortgage that was taken out on this home.Purchase Details
Home Financials for this Owner
Home Financials are based on the most recent Mortgage that was taken out on this home.Purchase Details
Home Financials for this Owner
Home Financials are based on the most recent Mortgage that was taken out on this home.Purchase Details
Similar Homes in Davidson, NC
Home Values in the Area
Average Home Value in this Area
Purchase History
| Date | Buyer | Sale Price | Title Company |
|---|---|---|---|
| Ramsey Elizabeth Anne | $145,000 | None Available | |
| Oehler Erin | $117,500 | Morehead Title Co | |
| Grose Jessica Leigh | $117,500 | None Available | |
| Jcb Urban Co | $68,000 | None Available |
Mortgage History
| Date | Status | Borrower | Loan Amount |
|---|---|---|---|
| Open | Ramsey Elizabeth Anne | $8,000 | |
| Open | Ramsey Elizabeth Anne | $142,337 | |
| Previous Owner | Oehler Erin | $67,438 | |
| Previous Owner | Grose Jessica Leigh | $115,396 | |
| Previous Owner | Grose Jessica Leigh | $115,399 |
Property History
| Date | Event | Price | Change | Sq Ft Price |
|---|---|---|---|---|
| 05/11/2020 05/11/20 | Sold | $144,963 | 0.0% | $145 / Sq Ft |
| 04/10/2020 04/10/20 | Pending | -- | -- | -- |
| 03/27/2020 03/27/20 | For Sale | $144,963 | -- | $145 / Sq Ft |
Tax History Compared to Growth
Tax History
| Year | Tax Paid | Tax Assessment Tax Assessment Total Assessment is a certain percentage of the fair market value that is determined by local assessors to be the total taxable value of land and additions on the property. | Land | Improvement |
|---|---|---|---|---|
| 2023 | $1,297 | $169,500 | $0 | $169,500 |
| 2022 | $1,256 | $129,200 | $28,000 | $101,200 |
| 2021 | $1,211 | $129,200 | $28,000 | $101,200 |
| 2020 | $1,211 | $129,200 | $28,000 | $101,200 |
| 2019 | $1,406 | $129,200 | $28,000 | $101,200 |
| 2018 | $1,325 | $110,600 | $26,000 | $84,600 |
| 2017 | $1,313 | $110,600 | $26,000 | $84,600 |
| 2016 | -- | $110,600 | $26,000 | $84,600 |
| 2015 | -- | $110,600 | $26,000 | $84,600 |
| 2014 | -- | $0 | $0 | $0 |
Agents Affiliated with this Home
-
Drew Gulledge
D
Seller's Agent in 2020
Drew Gulledge
Universal Realty
2 Total Sales
-
Kaila Lindsey

Buyer's Agent in 2020
Kaila Lindsey
EXP Realty LLC Ballantyne
(704) 559-9169
233 Total Sales
Map
Source: Canopy MLS (Canopy Realtor® Association)
MLS Number: CAR3607694
APN: 007-473-35
- 15907 Rose Glenn Ln
- 16930 Summers Walk Blvd
- 16764 Summers Walk Blvd
- 12024 John Newton Dr
- 13713 Helen Benson Blvd
- 13717 Helen Benson Blvd
- 17431 Summers Walk Blvd
- 17416 Gillican Overlook
- 10773 Sapphire Trail
- 3110 Streamside Dr
- 16308 Poplar Tent Rd
- 1849 Meadow Crossing Dr Unit 118
- 18207 Shearer Rd
- 10600 Davidson Hwy
- 15515 Laverack Ln
- 3618 Catherine Creek Place
- 3351 Streamside Dr
- 10800 Alabaster Dr
- 17909 Golden Meadow Ct
- 11234 Smokethorn Dr NW
- 15916 Rose Glenn Ln
- 15916 Rose Glenn Ln
- 15920 Rose Glenn Ln
- 15920 Rose Glenn Ln
- 15912 Rose Glenn Ln
- 15924 Rose Glenn Ln Unit 31
- 15924 Rose Glenn Ln
- 15924 Rose Glenn Ln
- 15928 Rose Glenn Ln
- 15932 Rose Glenn Ln
- 13617 Bradford Walk Ln
- 15853 Sharon Dale Dr
- 15853 Sharon Dale Dr Unit 9
- 15849 Sharon Dale Dr
- 15839 Sharon Dale Dr Unit 11
- 13621 Bradford Walk Ln
- 13621 Bradford Walk Ln Unit 14
- 15861 Sharon Dale Dr
- 15861 Sharon Dale Dr Unit 7
- 15835 Sharon Dale Dr
