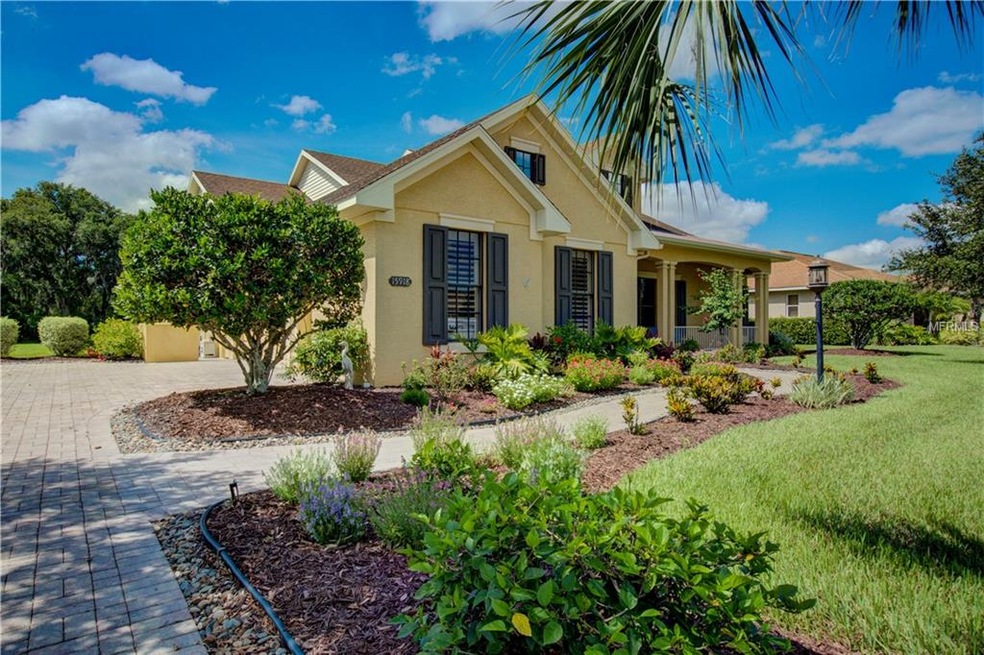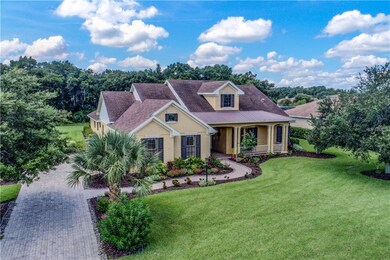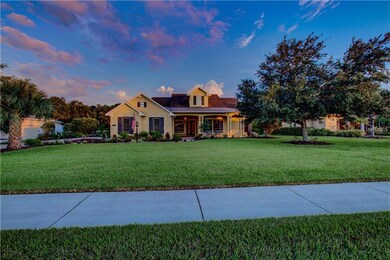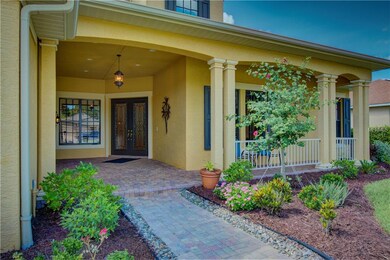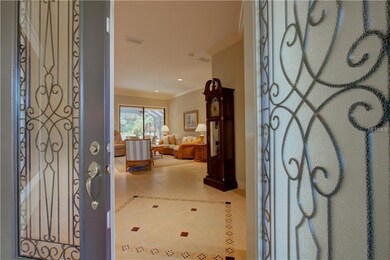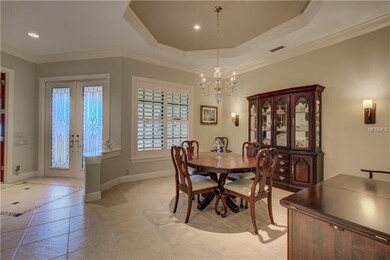
15918 29th St E Parrish, FL 34219
Highlights
- Gunite Pool
- Custom Home
- Deck
- Annie Lucy Williams Elementary School Rated A-
- 0.68 Acre Lot
- Cathedral Ceiling
About This Home
As of July 2023CONTRACT FELL THRU BACK ON MARKET Don't Wait & Build when you can have your custom dream home today! This Stunning Arthur Rutenberg Nassau V Home situated on a over-sized home site is loaded with every imaginable upgrade. If you want upgrades and custom details look no further!! This custom built home features a designer kitchen with 42" wood cabinets, granite countertops, GE Appliances, double oven, spice rack, wine rack, island, custom built ins, crown molding in every room, plantation shutters, elegant wallpaper, family room has built ins with gorgeous wood columns, pre-wired for surround sound, intercom system, tray ceiling with custom wood trim-out, bonus room with beamed ceiling, wet bar, wood cabinets, window bench seat, wood plank floor, office has cherry paneled cabinets and pedestal desk with granite top.The master suite is spacious with two large walk in closets & has sliders that over look the pool & private preserve. The master bath has a garden tub, his and her separate vanities with custom cabinetry and a separate glass shower. The custom crown molding & detail is unlike any other home. Home complete with security system, sound system, pool & spa heated with propane gas, gas fire-pit over looking tranquil preserve,& a outdoor kitchen. This home is a must
Home Details
Home Type
- Single Family
Est. Annual Taxes
- $4,284
Year Built
- Built in 2006
Lot Details
- 0.68 Acre Lot
- Mature Landscaping
- Oversized Lot
- Property is zoned PDR
HOA Fees
- $85 Monthly HOA Fees
Parking
- 3 Car Attached Garage
- Garage Door Opener
- Driveway
- Open Parking
Home Design
- Custom Home
- Slab Foundation
- Shingle Roof
- Block Exterior
Interior Spaces
- 3,251 Sq Ft Home
- Crown Molding
- Cathedral Ceiling
- Ceiling Fan
- Blinds
- Sliding Doors
- Family Room Off Kitchen
- Fire and Smoke Detector
- Laundry in unit
Kitchen
- Built-In Oven
- Range with Range Hood
- Microwave
- Dishwasher
- Solid Surface Countertops
- Solid Wood Cabinet
- Disposal
Flooring
- Wood
- Carpet
- Ceramic Tile
Bedrooms and Bathrooms
- 4 Bedrooms
- Split Bedroom Floorplan
- Walk-In Closet
- 3 Full Bathrooms
Eco-Friendly Details
- Reclaimed Water Irrigation System
Pool
- Gunite Pool
- Saltwater Pool
- Spa
Outdoor Features
- Deck
- Enclosed patio or porch
- Outdoor Kitchen
- Exterior Lighting
- Outdoor Grill
- Rain Gutters
Utilities
- Zoned Heating and Cooling
- Cable TV Available
Listing and Financial Details
- Homestead Exemption
- Visit Down Payment Resource Website
- Tax Lot 3053
- Assessor Parcel Number 497718659
Community Details
Overview
- Association fees include recreational facilities
- Country Wide Mgt 941 756 8411 Association
- Built by Rutenberg
- Twin Rivers Ph Iii Subdivision, Nassua V Rutenberg Floorplan
- Twin Rivers Community
- The community has rules related to deed restrictions
Recreation
- Community Playground
- Park
Ownership History
Purchase Details
Home Financials for this Owner
Home Financials are based on the most recent Mortgage that was taken out on this home.Purchase Details
Home Financials for this Owner
Home Financials are based on the most recent Mortgage that was taken out on this home.Purchase Details
Home Financials for this Owner
Home Financials are based on the most recent Mortgage that was taken out on this home.Purchase Details
Home Financials for this Owner
Home Financials are based on the most recent Mortgage that was taken out on this home.Purchase Details
Home Financials for this Owner
Home Financials are based on the most recent Mortgage that was taken out on this home.Similar Homes in Parrish, FL
Home Values in the Area
Average Home Value in this Area
Purchase History
| Date | Type | Sale Price | Title Company |
|---|---|---|---|
| Warranty Deed | $525,000 | Suncoast Title Co Llc | |
| Warranty Deed | $445,000 | Linear Title & Closing | |
| Special Warranty Deed | $313,000 | North American Title Company | |
| Trustee Deed | $275,600 | Attorney | |
| Warranty Deed | $773,900 | Attorney |
Mortgage History
| Date | Status | Loan Amount | Loan Type |
|---|---|---|---|
| Open | $581,250 | New Conventional | |
| Closed | $51,975 | Commercial | |
| Closed | $420,000 | New Conventional | |
| Previous Owner | $417,000 | VA | |
| Previous Owner | $417,000 | VA | |
| Previous Owner | $54,471 | Credit Line Revolving | |
| Previous Owner | $319,729 | VA | |
| Previous Owner | $619,091 | New Conventional |
Property History
| Date | Event | Price | Change | Sq Ft Price |
|---|---|---|---|---|
| 07/17/2023 07/17/23 | Sold | $1,365,000 | -6.5% | $396 / Sq Ft |
| 06/19/2023 06/19/23 | Pending | -- | -- | -- |
| 06/06/2023 06/06/23 | Price Changed | $1,460,000 | -2.3% | $423 / Sq Ft |
| 05/16/2023 05/16/23 | For Sale | $1,495,000 | +184.8% | $433 / Sq Ft |
| 12/26/2018 12/26/18 | Sold | $525,000 | -2.8% | $161 / Sq Ft |
| 10/19/2018 10/19/18 | Pending | -- | -- | -- |
| 10/13/2018 10/13/18 | For Sale | $539,900 | 0.0% | $166 / Sq Ft |
| 10/11/2018 10/11/18 | Pending | -- | -- | -- |
| 10/02/2018 10/02/18 | For Sale | $539,900 | +21.3% | $166 / Sq Ft |
| 07/18/2014 07/18/14 | Sold | $445,000 | -3.1% | $137 / Sq Ft |
| 05/30/2014 05/30/14 | Pending | -- | -- | -- |
| 05/08/2014 05/08/14 | For Sale | $459,000 | 0.0% | $141 / Sq Ft |
| 05/04/2014 05/04/14 | Pending | -- | -- | -- |
| 04/15/2014 04/15/14 | Price Changed | $459,000 | -5.4% | $141 / Sq Ft |
| 02/28/2014 02/28/14 | For Sale | $485,000 | +55.0% | $149 / Sq Ft |
| 06/28/2012 06/28/12 | Sold | $313,000 | 0.0% | $96 / Sq Ft |
| 05/03/2012 05/03/12 | Pending | -- | -- | -- |
| 04/19/2012 04/19/12 | For Sale | $313,000 | -- | $96 / Sq Ft |
Tax History Compared to Growth
Tax History
| Year | Tax Paid | Tax Assessment Tax Assessment Total Assessment is a certain percentage of the fair market value that is determined by local assessors to be the total taxable value of land and additions on the property. | Land | Improvement |
|---|---|---|---|---|
| 2024 | $5,913 | $957,888 | $154,275 | $803,613 |
| 2023 | $5,913 | $446,930 | $0 | $0 |
| 2022 | $5,765 | $433,913 | $0 | $0 |
| 2021 | $5,550 | $421,275 | $0 | $0 |
| 2020 | $5,674 | $415,459 | $70,000 | $345,459 |
| 2019 | $6,099 | $440,527 | $70,000 | $370,527 |
| 2018 | $4,811 | $353,740 | $0 | $0 |
| 2017 | $4,462 | $346,464 | $0 | $0 |
| 2016 | $4,458 | $339,338 | $0 | $0 |
| 2015 | $5,116 | $336,979 | $0 | $0 |
| 2014 | $5,116 | $338,775 | $0 | $0 |
| 2013 | $4,626 | $293,728 | $27,875 | $265,853 |
Agents Affiliated with this Home
-
Tina Ciaccio

Seller's Agent in 2023
Tina Ciaccio
Michael Saunders
(941) 685-8420
3 in this area
197 Total Sales
-
Robert Herig, Jr

Buyer's Agent in 2023
Robert Herig, Jr
HERIG REAL ESTATE & INVESTMENTS LLC
(863) 559-6753
2 in this area
2 Total Sales
-
Kerry Hegarty
K
Seller's Agent in 2018
Kerry Hegarty
BRIGHT REALTY
(941) 932-1761
17 Total Sales
-
Jordan Chancey, PA

Buyer's Agent in 2018
Jordan Chancey, PA
MATTHEW GUTHRIE AND ASSOCIATES REALTY LLC
(941) 545-8816
27 in this area
144 Total Sales
-
Tara Miller

Seller's Agent in 2014
Tara Miller
PREFERRED SHORE LLC
(941) 373-5363
11 in this area
72 Total Sales
-
Kim Simone, P.A.

Seller's Agent in 2012
Kim Simone, P.A.
REALTYTEAM.COM, INC.
(941) 238-8949
2 in this area
21 Total Sales
Map
Source: Stellar MLS
MLS Number: A4414960
APN: 4977-1865-9
- 15923 29th St E
- 8232 Reefbay Cove
- 15451 27th Ct E
- 15435 27th Ct E
- 2707 162nd Ave E
- 15518 29th St E
- 3015 160th Terrace E
- 11531 Moonsail Dr
- 16246 26th St E
- 16307 29th Ct E
- 3310 Twin Rivers Trail
- 15608 31st St E
- 3407 155th Ave E
- 3806 155th Ave E
- 3826 155th Ave E
- 3870 155th Ave E
- 1825 Twin Rivers Trail
- 8346 Abalone Loop
- 8337 Abalone Loop
- 8330 Abalone Loop
