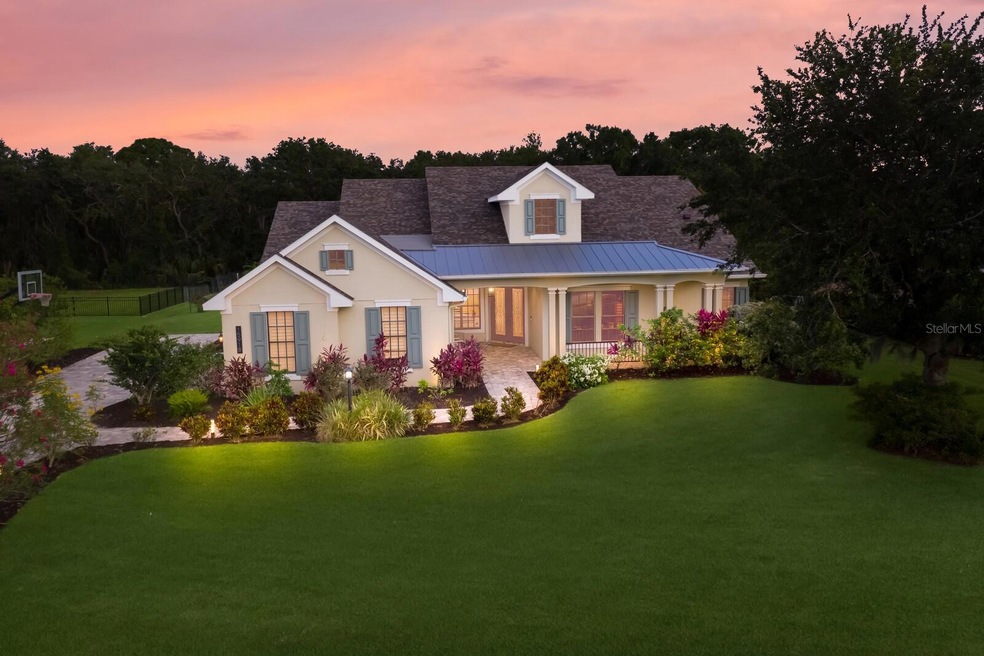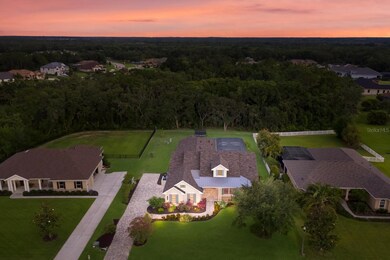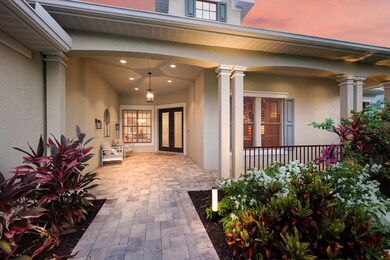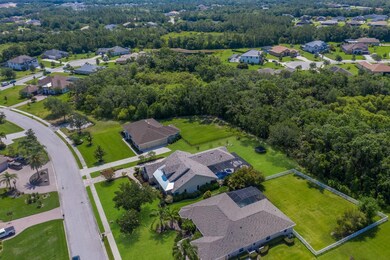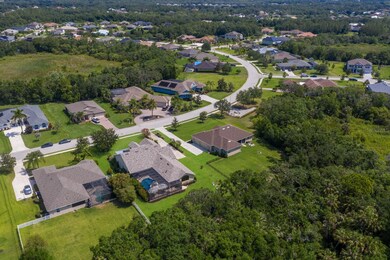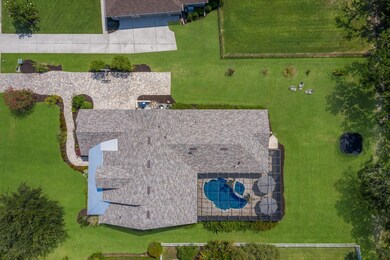
15918 29th St E Parrish, FL 34219
Highlights
- River Access
- Screened Pool
- View of Trees or Woods
- Annie Lucy Williams Elementary School Rated A-
- Fishing
- 0.68 Acre Lot
About This Home
As of July 2023Situated on .68 acre with private preserve views, this recently updated Arthur Rutenburg residence in Twin Rivers showcases exceptionally reimagined spaces offering 3,451 square feet of new LPV flooring and expansively updated both inside and out.
This stylish four bedroom home features a resort-styled outdoor oasis with the recent transformation of a custom multi-tier pebble tec pool and heated spa with waterfall, fountains and Aqualink controls, further enhanced with a new travertine pool deck, stunning summer kitchen, custom LED lights, and all new lanai screens.
Seamlessly connected to the vast outdoors via disappearing sliders, the family room with designer coffered ceilings opens to the renovated gourmand’s kitchen with sprawling quartz counters, refurbished kitchen cabinets, soft close drawers, all new appliances, tile backsplash, and a breakfast nook with shutters.
On a separate wing juxtapose to the home’s fourth bedroom and pool bath is an oversized bonus room offering endless options with built-in cabinetry, dry bar, hardwood floors, disappearing sliders to the lanai, and vaulted beamed ceiling.
Relax and unwind in the elegant owner’s retreat positioned on a private wing, offering two oversized walk-in customized closets, tray ceilings, shutters, and a luxuriously appointed and recently reinvented spa-like bath with separate sink vanity stations, Roman shower and separate soaking tub.
Additional highlights to this flawlessly designed residence is an inviting formal living and dining room via double entry doors, a designated home office richly appointed with built-in desk and cabinetry, a remodeled laundry room with new washer and dryer, two more generous guest suites centered by the home’s third full bath, and a three car side load garage. AND if you are seeking room for an RV or other toys, there is ample space to add an outbuilding.
This custom residence offers a plethora of newly added updates including NEW ROOF in 2022, new Trane HVAC units in 2023, new water heater in 2022, all newly installed drive and walkway pavers, all new toilets in 2023, epoxy painted garage flooring in 2022, new landscape and lanai lighting in 2022, and so much more.
This hidden gem is nestled is just north of Lakewood Ranch in Twin Rivers along the Manatee River popular for its oversized lots and serene river house area with boat launch, fishing pier, kayak storage, canoeing and walking trails. Minutes to 75, close to Tampa, St Petersburg, Sarasota and Bradenton, this peaceful golf cart friendly community also offers its residents playgrounds, soccer field, basketball court, and volleyball, all while enjoying low HOA fees and no CDD fees.
Last Agent to Sell the Property
MICHAEL SAUNDERS & COMPANY License #3231045 Listed on: 05/16/2023

Home Details
Home Type
- Single Family
Est. Annual Taxes
- $5,765
Year Built
- Built in 2006
Lot Details
- 0.68 Acre Lot
- North Facing Home
- Property is zoned PDR
HOA Fees
- $93 Monthly HOA Fees
Parking
- 3 Car Attached Garage
- Side Facing Garage
Home Design
- Block Foundation
- Slab Foundation
- Shingle Roof
- Metal Roof
- Block Exterior
- Stucco
Interior Spaces
- 3,451 Sq Ft Home
- Built-In Features
- Crown Molding
- Tray Ceiling
- Vaulted Ceiling
- Shutters
- Sliding Doors
- Family Room
- Separate Formal Living Room
- Breakfast Room
- Formal Dining Room
- Home Office
- Bonus Room
- Views of Woods
Kitchen
- Built-In Oven
- Cooktop
- Microwave
- Dishwasher
- Solid Wood Cabinet
- Disposal
Flooring
- Tile
- Vinyl
Bedrooms and Bathrooms
- 4 Bedrooms
- Primary Bedroom on Main
- Split Bedroom Floorplan
- 3 Full Bathrooms
Laundry
- Laundry Room
- Dryer
- Washer
Eco-Friendly Details
- Reclaimed Water Irrigation System
Pool
- Screened Pool
- Heated In Ground Pool
- Heated Spa
- Fence Around Pool
- Auto Pool Cleaner
Outdoor Features
- River Access
- Outdoor Kitchen
- Exterior Lighting
- Outdoor Grill
- Front Porch
Utilities
- Central Heating and Cooling System
- Underground Utilities
- Natural Gas Connected
- High Speed Internet
- Cable TV Available
Listing and Financial Details
- Visit Down Payment Resource Website
- Tax Lot 3053
- Assessor Parcel Number 497718659
Community Details
Overview
- Association fees include recreational facilities
- Twin Rivers / Lisa D'urso Association, Phone Number (941) 756-8441
- Built by Arthur Ruteburg
- Twin Rivers Subdivision, Nassau V Floorplan
- The community has rules related to deed restrictions
Recreation
- Community Playground
- Fishing
- Park
Ownership History
Purchase Details
Home Financials for this Owner
Home Financials are based on the most recent Mortgage that was taken out on this home.Purchase Details
Home Financials for this Owner
Home Financials are based on the most recent Mortgage that was taken out on this home.Purchase Details
Home Financials for this Owner
Home Financials are based on the most recent Mortgage that was taken out on this home.Purchase Details
Home Financials for this Owner
Home Financials are based on the most recent Mortgage that was taken out on this home.Purchase Details
Home Financials for this Owner
Home Financials are based on the most recent Mortgage that was taken out on this home.Similar Homes in Parrish, FL
Home Values in the Area
Average Home Value in this Area
Purchase History
| Date | Type | Sale Price | Title Company |
|---|---|---|---|
| Warranty Deed | $525,000 | Suncoast Title Co Llc | |
| Warranty Deed | $445,000 | Linear Title & Closing | |
| Special Warranty Deed | $313,000 | North American Title Company | |
| Trustee Deed | $275,600 | Attorney | |
| Warranty Deed | $773,900 | Attorney |
Mortgage History
| Date | Status | Loan Amount | Loan Type |
|---|---|---|---|
| Open | $581,250 | New Conventional | |
| Closed | $51,975 | Commercial | |
| Closed | $420,000 | New Conventional | |
| Previous Owner | $417,000 | VA | |
| Previous Owner | $417,000 | VA | |
| Previous Owner | $54,471 | Credit Line Revolving | |
| Previous Owner | $319,729 | VA | |
| Previous Owner | $619,091 | New Conventional |
Property History
| Date | Event | Price | Change | Sq Ft Price |
|---|---|---|---|---|
| 07/17/2023 07/17/23 | Sold | $1,365,000 | -6.5% | $396 / Sq Ft |
| 06/19/2023 06/19/23 | Pending | -- | -- | -- |
| 06/06/2023 06/06/23 | Price Changed | $1,460,000 | -2.3% | $423 / Sq Ft |
| 05/16/2023 05/16/23 | For Sale | $1,495,000 | +184.8% | $433 / Sq Ft |
| 12/26/2018 12/26/18 | Sold | $525,000 | -2.8% | $161 / Sq Ft |
| 10/19/2018 10/19/18 | Pending | -- | -- | -- |
| 10/13/2018 10/13/18 | For Sale | $539,900 | 0.0% | $166 / Sq Ft |
| 10/11/2018 10/11/18 | Pending | -- | -- | -- |
| 10/02/2018 10/02/18 | For Sale | $539,900 | +21.3% | $166 / Sq Ft |
| 07/18/2014 07/18/14 | Sold | $445,000 | -3.1% | $137 / Sq Ft |
| 05/30/2014 05/30/14 | Pending | -- | -- | -- |
| 05/08/2014 05/08/14 | For Sale | $459,000 | 0.0% | $141 / Sq Ft |
| 05/04/2014 05/04/14 | Pending | -- | -- | -- |
| 04/15/2014 04/15/14 | Price Changed | $459,000 | -5.4% | $141 / Sq Ft |
| 02/28/2014 02/28/14 | For Sale | $485,000 | +55.0% | $149 / Sq Ft |
| 06/28/2012 06/28/12 | Sold | $313,000 | 0.0% | $96 / Sq Ft |
| 05/03/2012 05/03/12 | Pending | -- | -- | -- |
| 04/19/2012 04/19/12 | For Sale | $313,000 | -- | $96 / Sq Ft |
Tax History Compared to Growth
Tax History
| Year | Tax Paid | Tax Assessment Tax Assessment Total Assessment is a certain percentage of the fair market value that is determined by local assessors to be the total taxable value of land and additions on the property. | Land | Improvement |
|---|---|---|---|---|
| 2024 | $5,913 | $957,888 | $154,275 | $803,613 |
| 2023 | $5,913 | $446,930 | $0 | $0 |
| 2022 | $5,765 | $433,913 | $0 | $0 |
| 2021 | $5,550 | $421,275 | $0 | $0 |
| 2020 | $5,674 | $415,459 | $70,000 | $345,459 |
| 2019 | $6,099 | $440,527 | $70,000 | $370,527 |
| 2018 | $4,811 | $353,740 | $0 | $0 |
| 2017 | $4,462 | $346,464 | $0 | $0 |
| 2016 | $4,458 | $339,338 | $0 | $0 |
| 2015 | $5,116 | $336,979 | $0 | $0 |
| 2014 | $5,116 | $338,775 | $0 | $0 |
| 2013 | $4,626 | $293,728 | $27,875 | $265,853 |
Agents Affiliated with this Home
-

Seller's Agent in 2023
Tina Ciaccio
Michael Saunders
(941) 685-8420
3 in this area
204 Total Sales
-

Buyer's Agent in 2023
Robert Herig, Jr
HERIG REAL ESTATE & INVESTMENTS LLC
(863) 559-6753
2 in this area
2 Total Sales
-
K
Seller's Agent in 2018
Kerry Hegarty
BRIGHT REALTY
(941) 932-1761
17 Total Sales
-

Buyer's Agent in 2018
Jordan Chancey, PA
MATTHEW GUTHRIE AND ASSOCIATES REALTY LLC
(941) 545-8816
28 in this area
141 Total Sales
-

Seller's Agent in 2014
Tara Miller
PREFERRED SHORE LLC
(941) 373-5363
11 in this area
76 Total Sales
-

Seller's Agent in 2012
Kim Simone, P.A.
REALTYTEAM.COM, INC.
(941) 238-8949
2 in this area
21 Total Sales
Map
Source: Stellar MLS
MLS Number: A4570161
APN: 4977-1865-9
- 15923 29th St E
- 8232 Reefbay Cove
- 15451 27th Ct E
- 15519 29th St E
- 15420 27th Ct E
- 15415 Mulholland Rd
- 15430 29th Ln E
- 3015 160th Terrace E
- 3311 155th Ave E
- 16307 29th Ct E
- 3310 Twin Rivers Trail
- 15608 31st St E
- 8509 Abalone Loop
- 3806 155th Ave E
- 1901 Twin Rivers Trail
- 3826 155th Ave E
- 3870 155th Ave E
- 1825 Twin Rivers Trail
- 8346 Abalone Loop
- 1904 146th Terrace E
