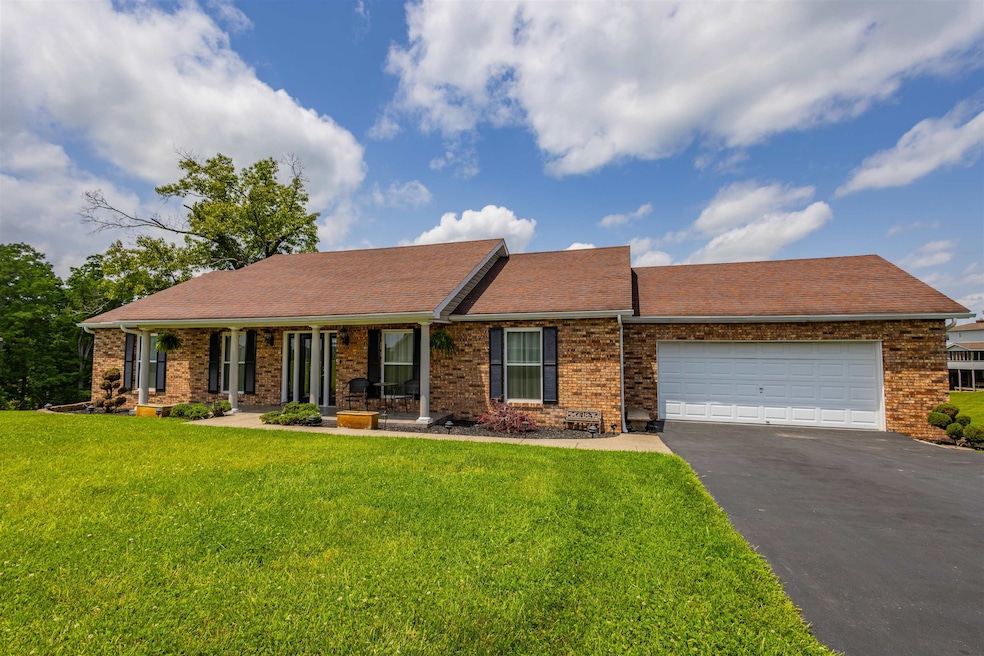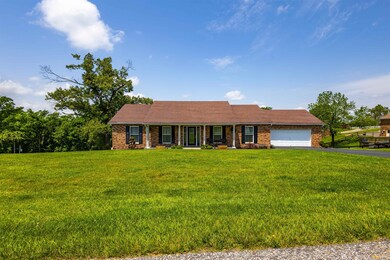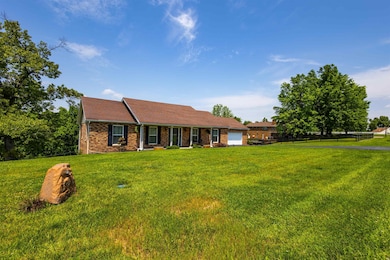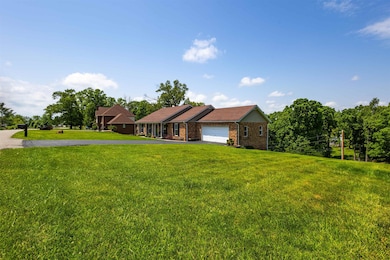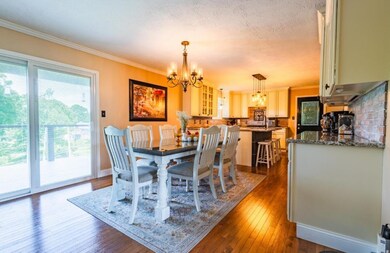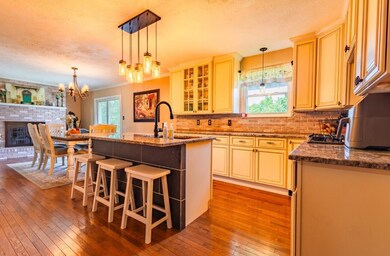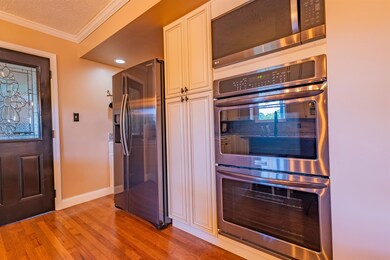
15919 Lone Oak Dr Catlettsburg, KY 41129
Highlights
- Deck
- <<doubleOvenToken>>
- 2 Car Attached Garage
- Ranch Style House
- Porch
- Brick Veneer
About This Home
As of June 2025Beautifully Renovated Home in Desirable Briarwood Subdivision!!! Welcome to this stunning 4-bedroom, 3-bathroom home nestled in the sought-after Briarwood neighborhood. Thoughtfully updated during a major renovation between 2017–2018, this home offers modern comforts and timeless charm. The main level features a spacious layout with three bedrooms, including a beautifully appointed master suite complete with a private full bathroom. The custom-built kitchen is a chef’s dream, boasting granite countertops, stainless steel appliances, a gas range, double oven, and stylish finishes that blend form and function. Downstairs, the fully finished walk-out basement offers additional living space, a fourth bedroom, and a full bathroom—perfect for guests, a home office, or an in-law suite. Enjoy cozy evenings by the gas fireplaces on both levels. Outdoor living is a delight with a welcoming front porch, a back deck ideal for entertaining, and a smart app-controlled sprinkler system to keep your yard looking its best. The attached garage provides convenient access and extra storage. Don't miss the opportunity to own this beautifully updated home in one of the area’s most desirable neighborhoods!
Last Agent to Sell the Property
Thomas Realty Company License #288689 Listed on: 05/22/2025
Home Details
Home Type
- Single Family
Est. Annual Taxes
- $1,857
Lot Details
- Level Lot
Home Design
- Ranch Style House
- Brick Veneer
- Composition Shingle
Interior Spaces
- Gas Log Fireplace
Kitchen
- <<doubleOvenToken>>
- Gas Range
- Dishwasher
- Disposal
Bedrooms and Bathrooms
- 4 Bedrooms
- 3 Full Bathrooms
Finished Basement
- Walk-Out Basement
- Basement Fills Entire Space Under The House
Parking
- 2 Car Attached Garage
- Garage Door Opener
Outdoor Features
- Deck
- Porch
Utilities
- Forced Air Heating and Cooling System
- Electric Water Heater
Community Details
- Briarwood Subdivision
Ownership History
Purchase Details
Home Financials for this Owner
Home Financials are based on the most recent Mortgage that was taken out on this home.Purchase Details
Home Financials for this Owner
Home Financials are based on the most recent Mortgage that was taken out on this home.Purchase Details
Home Financials for this Owner
Home Financials are based on the most recent Mortgage that was taken out on this home.Similar Homes in Catlettsburg, KY
Home Values in the Area
Average Home Value in this Area
Purchase History
| Date | Type | Sale Price | Title Company |
|---|---|---|---|
| Deed | $314,900 | None Listed On Document | |
| Warranty Deed | $70,000 | None Listed On Document | |
| Special Warranty Deed | $101,025 | Boston National Title Agency |
Mortgage History
| Date | Status | Loan Amount | Loan Type |
|---|---|---|---|
| Open | $250,000 | New Conventional | |
| Previous Owner | $100,000 | New Conventional | |
| Previous Owner | $95,974 | New Conventional | |
| Previous Owner | $246,300 | Reverse Mortgage Home Equity Conversion Mortgage |
Property History
| Date | Event | Price | Change | Sq Ft Price |
|---|---|---|---|---|
| 06/30/2025 06/30/25 | Sold | $314,900 | -1.6% | $90 / Sq Ft |
| 05/22/2025 05/22/25 | For Sale | $319,900 | +216.7% | $92 / Sq Ft |
| 03/30/2017 03/30/17 | Sold | $101,025 | -32.3% | $58 / Sq Ft |
| 02/22/2017 02/22/17 | Pending | -- | -- | -- |
| 11/17/2016 11/17/16 | For Sale | $149,300 | -- | $86 / Sq Ft |
Tax History Compared to Growth
Tax History
| Year | Tax Paid | Tax Assessment Tax Assessment Total Assessment is a certain percentage of the fair market value that is determined by local assessors to be the total taxable value of land and additions on the property. | Land | Improvement |
|---|---|---|---|---|
| 2024 | $1,857 | $130,000 | $15,000 | $115,000 |
| 2023 | $1,837 | $130,000 | $15,000 | $115,000 |
| 2022 | $1,836 | $130,000 | $15,000 | $115,000 |
| 2021 | $1,806 | $130,000 | $15,000 | $115,000 |
| 2020 | $1,847 | $130,000 | $15,000 | $115,000 |
| 2019 | $1,857 | $130,000 | $0 | $0 |
| 2018 | $1,844 | $130,000 | $0 | $0 |
| 2017 | $1,802 | $130,000 | $0 | $0 |
| 2016 | $1,087 | $118,900 | $118,900 | $0 |
| 2015 | $1,802 | $118,900 | $118,900 | $0 |
| 2012 | -- | $118,900 | $118,900 | $0 |
Agents Affiliated with this Home
-
Chelsea Chang
C
Seller's Agent in 2025
Chelsea Chang
Thomas Realty Company
(740) 302-5931
152 Total Sales
-
Allison Goble

Buyer's Agent in 2025
Allison Goble
RE/MAX
(606) 369-3183
112 Total Sales
Map
Source: Ashland Area Board of REALTORS®
MLS Number: 58823
APN: 026-02-00-082.00
- 0 Ponderosa Dr
- 000 Lot 53 Mountain View Estates
- 3987 Kendall Ln
- 0 Casey Ct
- Lot 20 Casey Ct
- 3220 State Route 3
- 6406 Lakeview Dr
- 6308 Lakeview Dr
- Lot 8 Eagle Dr
- 0 Fairway Dr
- 3638 Hickory Estates Dr
- 3697 Brody Ln
- 1500 Fox Dr
- 17149 Big Run Trace
- 0 Kentucky 180
- 0 Kentucky 180
- 10800 Cedar Dr
- LOTS 16 & 17 Mountain View Estates
- LOT 4 Mountain View Estates
- LOT 64 Mountain View Estates
