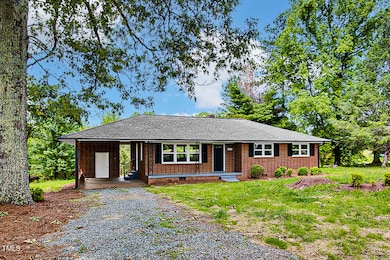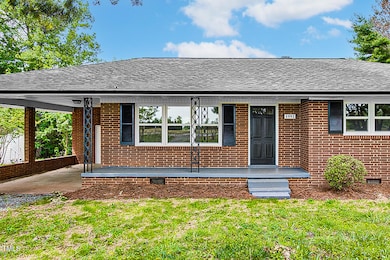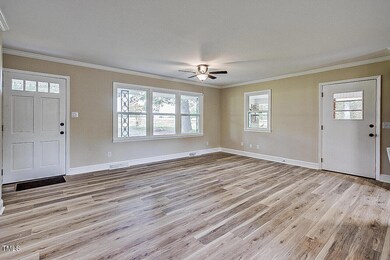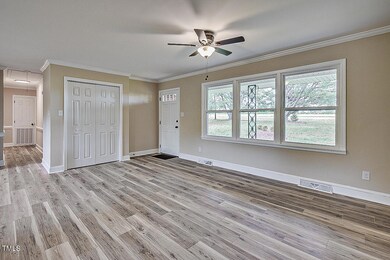
$269,900
- 3 Beds
- 2 Baths
- 1,292 Sq Ft
- 1592 Boone Rd
- Elon, NC
Experience peaceful country living just minutes from Elon University! This beautiful brick home sits on over 2 acres, offering privacy and space with convenient access to schools, dining, and more. Step inside to find crown molding, gorgeous refinished oak cabinets, LVP flooring, and a show-stopping rock fireplace flanked by custom built-ins—perfect for cozy nights or entertaining. Enjoy the
Jason Robbins RE/MAX Central Realty






