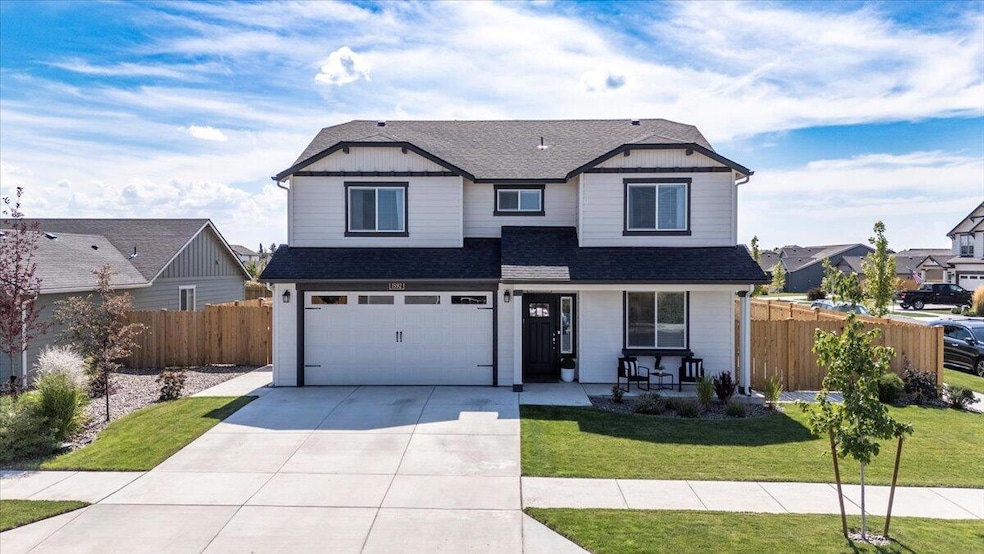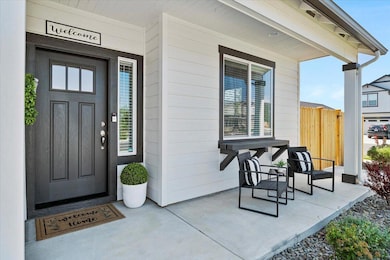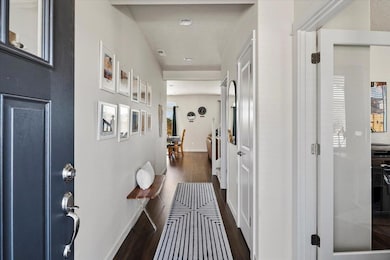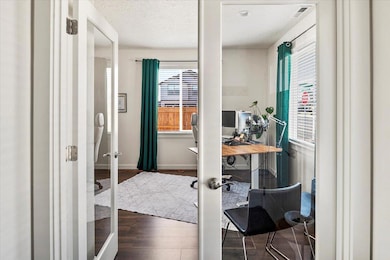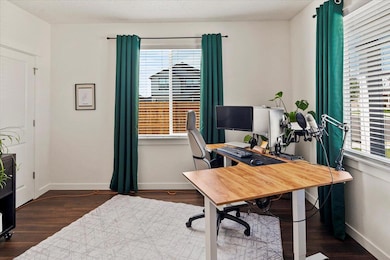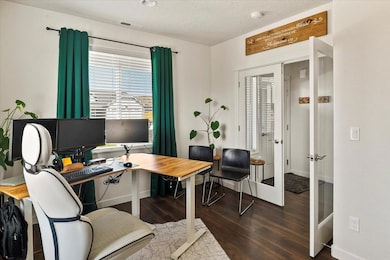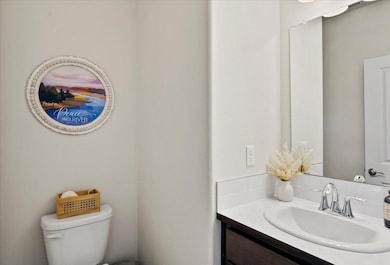1592 NW Varnish Place Redmond, OR 97756
Estimated payment $3,916/month
Highlights
- Open Floorplan
- Corner Lot
- Neighborhood Views
- Traditional Architecture
- Stone Countertops
- Home Office
About This Home
Seller to offer a $2,500 credit towards buyers closing cost & prepaids at close of escrow! Welcome to this immaculately maintained move in ready 2 story home on spacious corner lot with mountain views perfectly designed for modern living. The open floor plan with ample natural light, creates a warm and inviting atmosphere. The spacious kitchen, quartz counters, large pantry and dining area are perfect for gatherings. The four bedrooms plus dedicated office space allows room for everyone. Backyard offers ideal entertaining space with expanded concrete patio and walkways on both sides of home with gate accesses. Conveniently located near shopping & schools, neighborhood offers a park & access to Dry Canyon Trail system.
Home Details
Home Type
- Single Family
Est. Annual Taxes
- $4,424
Year Built
- Built in 2023
Lot Details
- 7,841 Sq Ft Lot
- Fenced
- Landscaped
- Corner Lot
- Level Lot
- Front and Back Yard Sprinklers
- Sprinklers on Timer
- Property is zoned R1, R1
HOA Fees
- $68 Monthly HOA Fees
Parking
- 2 Car Attached Garage
- Garage Door Opener
- Driveway
Home Design
- Traditional Architecture
- Stem Wall Foundation
- Frame Construction
- Composition Roof
Interior Spaces
- 2,224 Sq Ft Home
- 2-Story Property
- Open Floorplan
- Wired For Data
- Gas Fireplace
- Vinyl Clad Windows
- Living Room with Fireplace
- Home Office
- Neighborhood Views
Kitchen
- Eat-In Kitchen
- Breakfast Bar
- Oven
- Range with Range Hood
- Microwave
- Dishwasher
- Stone Countertops
- Disposal
Flooring
- Carpet
- Laminate
- Vinyl
Bedrooms and Bathrooms
- 4 Bedrooms
- Linen Closet
- Walk-In Closet
- Double Vanity
- Soaking Tub
- Bathtub with Shower
Laundry
- Laundry Room
- Dryer
- Washer
Home Security
- Smart Thermostat
- Carbon Monoxide Detectors
- Fire and Smoke Detector
Outdoor Features
- Rear Porch
Schools
- Tom Mccall Elementary School
- Elton Gregory Middle School
- Redmond High School
Utilities
- Forced Air Heating and Cooling System
- Heating System Uses Natural Gas
- Natural Gas Connected
- Water Heater
- Cable TV Available
Listing and Financial Details
- Tax Lot 106
- Assessor Parcel Number 285720
Community Details
Overview
- Canyon Ridge Phase 4 Subdivision
Recreation
- Community Playground
- Park
- Trails
Map
Home Values in the Area
Average Home Value in this Area
Tax History
| Year | Tax Paid | Tax Assessment Tax Assessment Total Assessment is a certain percentage of the fair market value that is determined by local assessors to be the total taxable value of land and additions on the property. | Land | Improvement |
|---|---|---|---|---|
| 2025 | $4,611 | $226,150 | -- | -- |
| 2024 | $4,424 | $219,570 | -- | -- |
| 2023 | -- | $53,070 | $53,070 | -- |
Property History
| Date | Event | Price | List to Sale | Price per Sq Ft |
|---|---|---|---|---|
| 09/29/2025 09/29/25 | Price Changed | $659,999 | -1.3% | $297 / Sq Ft |
| 09/11/2025 09/11/25 | For Sale | $669,000 | -- | $301 / Sq Ft |
Purchase History
| Date | Type | Sale Price | Title Company |
|---|---|---|---|
| Warranty Deed | $594,315 | Western Title |
Mortgage History
| Date | Status | Loan Amount | Loan Type |
|---|---|---|---|
| Previous Owner | $445,736 | No Value Available |
Source: Oregon Datashare
MLS Number: 220208996
APN: 285720
- 3482 NW Varnish Place Unit 92
- 1563 NW Upas Place
- 1190 NW Varnish Ave Unit 35
- 3377 NW 12th St Unit 39
- 3360 NW 12th St Unit 53
- 1178 NW Varnish Ave Unit 34
- 1221 NW Varnish Ave
- 1144 NW Varnish Ave
- 1144 NW Varnish Ave Unit 32
- 1607 NW Upas Ave
- 3395 NW 11th Ct
- 1287 NW Upas Ave
- 1226 NW Upas Place
- 1079 NW Walnut Ave
- 1079 NW Walnut Ave Unit 8
- Charlotte Premier Plan at Canyon Trails
- Jefferson Premier Plan at Canyon Trails
- 3264 NW 10th St
- 3565 NW 9th Ct
- 1451 NW Spruce Ct
- 3025 NW 7th St
- 2960 NW Northwest Way
- 748 NE Oak Place
- 748 NE Oak Place
- 787 NW Canal Blvd
- 418 NW 17th St Unit 3
- 532 SW Rimrock Way
- 629 SW 5th St
- 1329 SW Pumice Ave
- 1640 SW 35th St
- 1950 SW Umatilla Ave
- 4455 NE Vaughn Ave Unit The Prancing Peacock
- 4455 NE Vaughn Ave Unit The Prancing Peacock
- 3759 SW Badger Ave
- 3750 SW Badger Ave
- 1485 Murrelet Dr Unit Bonus Room Apartment
- 951 Golden Pheasant Dr Unit ID1330988P
- 4399 SW Coyote Ave
- 4633 SW 37th St
- 11043 Village Loop Unit ID1330989P
