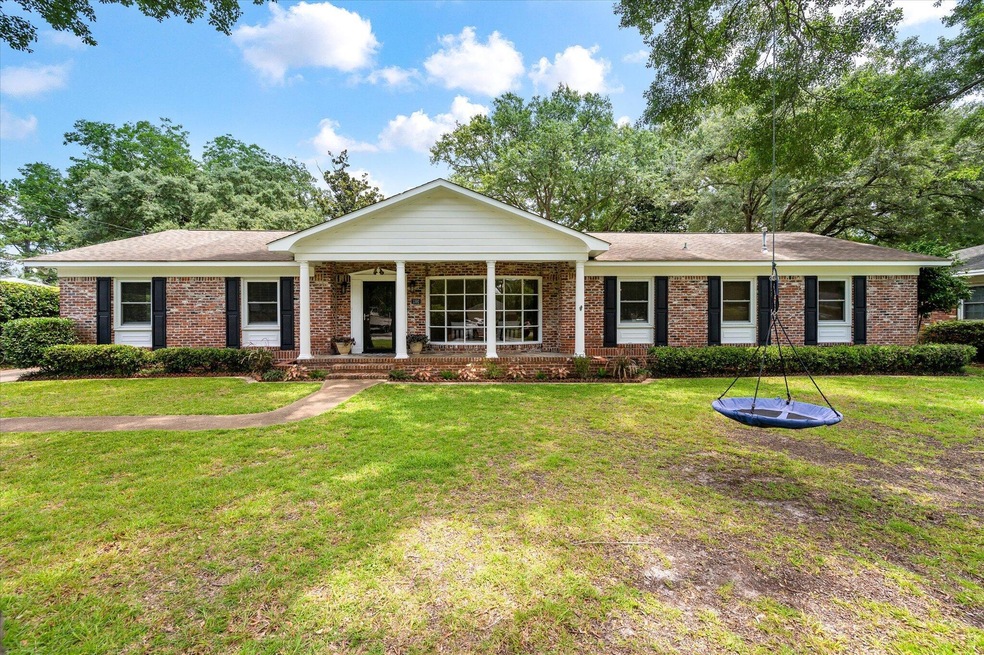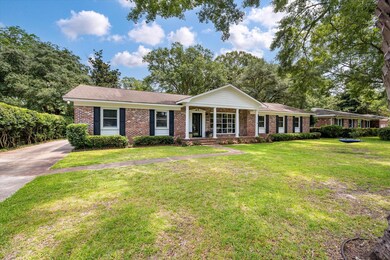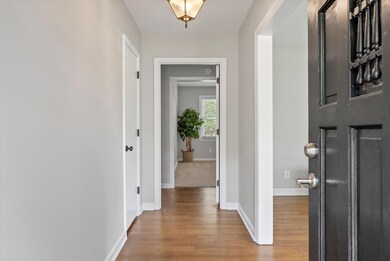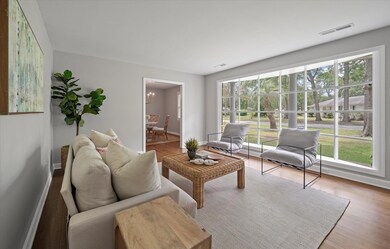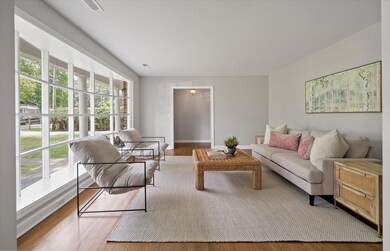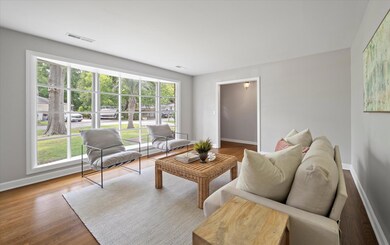
1592 Pickwick St Charleston, SC 29407
Highlights
- Wood Flooring
- Separate Formal Living Room
- Front Porch
- St. Andrews School Of Math And Science Rated A
- Formal Dining Room
- Eat-In Kitchen
About This Home
As of August 2024Welcome to your dream home on Pickwick Street in the highly sought-after Charlestowne Estates neighborhood! This beautiful single-story brick ranch, built in 1962, offers 3 spacious bedrooms, 2 bathrooms and 1,726 square feet of comfortable living space on a generous .29-acre lot. Live free of typical restrictions in the area with no HOA and an X flood zone, so no flood insurance is required, while being zoned for St. Andrew's School of Math and Science. In 2022 the HVAC and ductwork were completely replaced and 2018 saw almost all new windows. This prime location allows for an easy walk to a brewery, gym, shops, parks and the historic Charlestowne Landing, with Starbucks and other shopping options nearly next door.The home features an oversized 2.5-car garage with a half bathroom, pull-down ladder attic access and ample storage space. An irrigation system with a Rain Bird control panel and an irrigation well ensures the impressive backyard and mature landscaping remain lush and green. You'll find generously sized bedrooms, including a master bedroom with dual closets. A cedar closet adds a touch of luxury and practical storage space. This home truly embodies the best of West Ashley living and is only a 10-minute drive to downtown Charleston.
Last Agent to Sell the Property
The Boulevard Company License #117208 Listed on: 07/11/2024

Home Details
Home Type
- Single Family
Est. Annual Taxes
- $1,631
Year Built
- Built in 1962
Lot Details
- 0.29 Acre Lot
- Partially Fenced Property
- Well Sprinkler System
Parking
- 2 Car Garage
- Garage Door Opener
- Off-Street Parking
Home Design
- Brick Foundation
- Architectural Shingle Roof
Interior Spaces
- 1,726 Sq Ft Home
- 1-Story Property
- Smooth Ceilings
- Ceiling Fan
- Wood Burning Fireplace
- Window Treatments
- Entrance Foyer
- Family Room with Fireplace
- Separate Formal Living Room
- Formal Dining Room
- Wood Flooring
- Crawl Space
Kitchen
- Eat-In Kitchen
- Dishwasher
Bedrooms and Bathrooms
- 3 Bedrooms
- 2 Full Bathrooms
Outdoor Features
- Patio
- Front Porch
Schools
- St. Andrews Elementary School
- C E Williams Middle School
- West Ashley High School
Utilities
- Central Air
- Heat Pump System
Community Details
- Charlestowne Est Subdivision
Ownership History
Purchase Details
Home Financials for this Owner
Home Financials are based on the most recent Mortgage that was taken out on this home.Purchase Details
Home Financials for this Owner
Home Financials are based on the most recent Mortgage that was taken out on this home.Similar Homes in the area
Home Values in the Area
Average Home Value in this Area
Purchase History
| Date | Type | Sale Price | Title Company |
|---|---|---|---|
| Deed | $615,000 | None Listed On Document | |
| Deed | $615,000 | None Listed On Document | |
| Deed | $300,000 | None Available |
Mortgage History
| Date | Status | Loan Amount | Loan Type |
|---|---|---|---|
| Previous Owner | $285,000 | New Conventional |
Property History
| Date | Event | Price | Change | Sq Ft Price |
|---|---|---|---|---|
| 08/09/2024 08/09/24 | Sold | $615,000 | 0.0% | $356 / Sq Ft |
| 07/11/2024 07/11/24 | For Sale | $615,000 | +105.0% | $356 / Sq Ft |
| 01/24/2018 01/24/18 | Sold | $300,000 | 0.0% | $174 / Sq Ft |
| 12/06/2017 12/06/17 | Pending | -- | -- | -- |
| 11/30/2017 11/30/17 | For Sale | $300,000 | -- | $174 / Sq Ft |
Tax History Compared to Growth
Tax History
| Year | Tax Paid | Tax Assessment Tax Assessment Total Assessment is a certain percentage of the fair market value that is determined by local assessors to be the total taxable value of land and additions on the property. | Land | Improvement |
|---|---|---|---|---|
| 2023 | $1,631 | $18,000 | $0 | $0 |
| 2022 | $4,852 | $18,000 | $0 | $0 |
| 2021 | $4,793 | $18,000 | $0 | $0 |
| 2020 | $4,758 | $18,000 | $0 | $0 |
| 2019 | $4,988 | $18,000 | $0 | $0 |
| 2017 | $1,007 | $9,240 | $0 | $0 |
| 2016 | $967 | $9,240 | $0 | $0 |
| 2015 | $998 | $9,240 | $0 | $0 |
| 2014 | $837 | $0 | $0 | $0 |
| 2011 | -- | $0 | $0 | $0 |
Agents Affiliated with this Home
-
Amy Fitzpatrick
A
Seller's Agent in 2024
Amy Fitzpatrick
The Boulevard Company
41 Total Sales
-
Digit Matheny

Buyer's Agent in 2024
Digit Matheny
Coldwell Banker Realty
(843) 737-2549
64 Total Sales
-
Kimberly Ritter

Seller's Agent in 2018
Kimberly Ritter
Carolina One Real Estate
(843) 202-4180
116 Total Sales
-
Kristi Bailes
K
Buyer's Agent in 2018
Kristi Bailes
Carolina One Real Estate
(843) 556-5800
27 Total Sales
Map
Source: CHS Regional MLS
MLS Number: 24017642
APN: 352-12-00-083
- 1251 Charlestowne Dr
- 1593 Teague St
- 1595 Dickens St
- 1412 Tara Rd
- 1308 Coleridge St
- 1417 Downing St
- 1387 W Lenevar Dr
- 1376 Orange Grove Rd
- 1383 W Lenevar Dr
- 1603 Culpepper Cir
- 1453 Joy Ave
- 1707 Sharon Ave
- 1743 Orange Grove Shores Dr
- 1278 S Lenevar Dr
- 8 Shrewsbury Rd
- 1530 Orange Grove Rd Unit A&B
- 1534 Salisbury St
- 1532 Orange Grove Rd Unit A&B
- 1746 E Avalon Cir
- 1552 Orange Grove Rd Unit A & B
