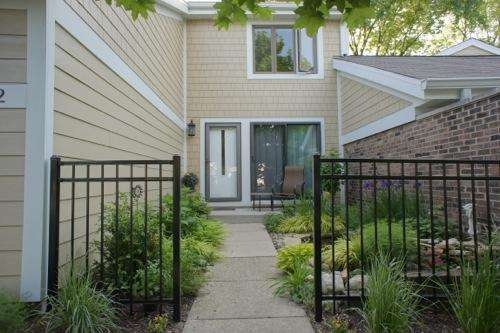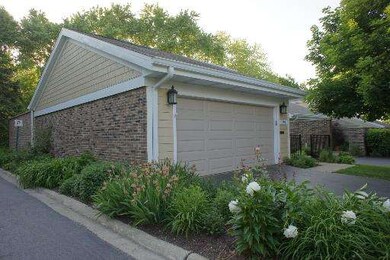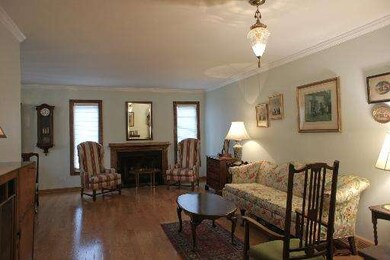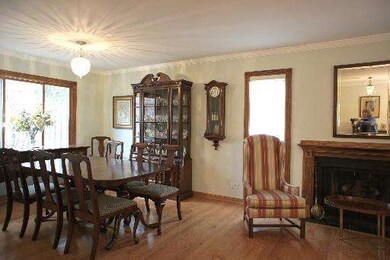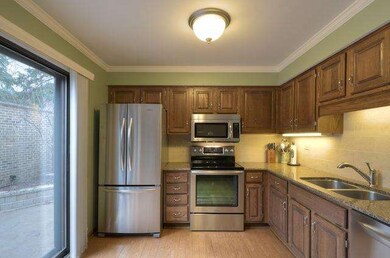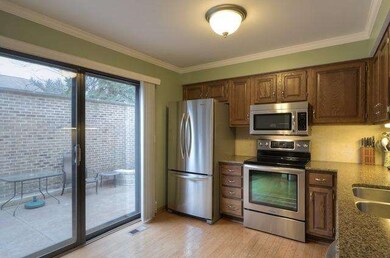
1592 Raven Hill Unit 3154 Wheaton, IL 60189
West Wheaton NeighborhoodEstimated Value: $439,000 - $482,000
Highlights
- Landscaped Professionally
- Deck
- Recreation Room
- Madison Elementary School Rated A
- Property is near a park
- Wooded Lot
About This Home
As of July 2013Meticulously maintained and updated town home in the Streams Garden Villas. Kitchen has new granite counters and bathrooms gleam with new light fixtures and vanities. Basement finished for guests, large recreation area, bedroom, and huge full spa bath. Sunny end unit backing to green belt and backs to Atten Park/Prairie Path. Look at others, but this is the one that stands out. $50,000 in improvements!
Last Agent to Sell the Property
RE/MAX Suburban License #475137951 Listed on: 05/24/2013

Last Buyer's Agent
Beth Baumgardner
Berkshire Hathaway HomeServices KoenigRubloff
Townhouse Details
Home Type
- Townhome
Est. Annual Taxes
- $7,460
Year Built
- 1974
Lot Details
- End Unit
- Cul-De-Sac
- East or West Exposure
- Fenced Yard
- Landscaped Professionally
- Wooded Lot
HOA Fees
- $300 per month
Parking
- Attached Garage
- Garage Transmitter
- Driveway
- Parking Included in Price
Home Design
- Slab Foundation
- Cedar
Interior Spaces
- Wood Burning Fireplace
- Fireplace With Gas Starter
- Attached Fireplace Door
- Den
- Recreation Room
- Storage
- Wood Flooring
Kitchen
- Breakfast Bar
- Oven or Range
- Microwave
- Dishwasher
Bedrooms and Bathrooms
- Primary Bathroom is a Full Bathroom
- In-Law or Guest Suite
- Dual Sinks
Laundry
- Dryer
- Washer
Finished Basement
- Basement Fills Entire Space Under The House
- Finished Basement Bathroom
Utilities
- Forced Air Heating and Cooling System
- Heating System Uses Gas
- Lake Michigan Water
Additional Features
- Deck
- Property is near a park
Community Details
- Pets Allowed
Ownership History
Purchase Details
Home Financials for this Owner
Home Financials are based on the most recent Mortgage that was taken out on this home.Purchase Details
Purchase Details
Home Financials for this Owner
Home Financials are based on the most recent Mortgage that was taken out on this home.Purchase Details
Purchase Details
Home Financials for this Owner
Home Financials are based on the most recent Mortgage that was taken out on this home.Purchase Details
Home Financials for this Owner
Home Financials are based on the most recent Mortgage that was taken out on this home.Purchase Details
Home Financials for this Owner
Home Financials are based on the most recent Mortgage that was taken out on this home.Purchase Details
Similar Homes in Wheaton, IL
Home Values in the Area
Average Home Value in this Area
Purchase History
| Date | Buyer | Sale Price | Title Company |
|---|---|---|---|
| Esp Matthew A | $337,000 | Midwest Ttl & Appraisal Svcs | |
| Joint Charles D Edwards | -- | Attorney | |
| Edwards Charles D | $285,000 | Attorneys Title Guaranty Fun | |
| Barnier Richard C | -- | None Available | |
| Barnier Richard C | $294,000 | Atg | |
| Powell William Thomas | $282,000 | Atg | |
| Yakel John | -- | First American Title Ins | |
| Rudin Yakel Trust | -- | -- |
Mortgage History
| Date | Status | Borrower | Loan Amount |
|---|---|---|---|
| Open | Esp Matthew A | $303,000 | |
| Previous Owner | Edwards Charles D | $235,000 | |
| Previous Owner | Barnier Richard C | $226,641 | |
| Previous Owner | Barnier Richard C | $235,200 | |
| Previous Owner | Powell William Thomas | $240,600 | |
| Previous Owner | Yakel John | $238,400 | |
| Previous Owner | Yakel John | $60,000 | |
| Previous Owner | Yakel John | $18,000 | |
| Previous Owner | Yakel John | $135,000 |
Property History
| Date | Event | Price | Change | Sq Ft Price |
|---|---|---|---|---|
| 07/12/2013 07/12/13 | Sold | $285,000 | -1.7% | $143 / Sq Ft |
| 05/28/2013 05/28/13 | Pending | -- | -- | -- |
| 05/24/2013 05/24/13 | For Sale | $290,000 | -- | $145 / Sq Ft |
Tax History Compared to Growth
Tax History
| Year | Tax Paid | Tax Assessment Tax Assessment Total Assessment is a certain percentage of the fair market value that is determined by local assessors to be the total taxable value of land and additions on the property. | Land | Improvement |
|---|---|---|---|---|
| 2023 | $7,460 | $118,080 | $22,860 | $95,220 |
| 2022 | $6,094 | $93,730 | $21,600 | $72,130 |
| 2021 | $6,070 | $91,510 | $21,090 | $70,420 |
| 2020 | $6,049 | $90,650 | $20,890 | $69,760 |
| 2019 | $5,907 | $88,260 | $20,340 | $67,920 |
| 2018 | $6,683 | $97,980 | $19,170 | $78,810 |
| 2017 | $6,579 | $94,360 | $18,460 | $75,900 |
| 2016 | $6,487 | $90,590 | $17,720 | $72,870 |
| 2015 | $6,431 | $86,420 | $16,900 | $69,520 |
| 2014 | $6,397 | $84,650 | $16,780 | $67,870 |
| 2013 | $5,839 | $84,900 | $16,830 | $68,070 |
Agents Affiliated with this Home
-
Dale Houston

Seller's Agent in 2013
Dale Houston
Remax Suburban
(630) 235-3928
12 in this area
18 Total Sales
-
B
Buyer's Agent in 2013
Beth Baumgardner
Berkshire Hathaway HomeServices KoenigRubloff
Map
Source: Midwest Real Estate Data (MRED)
MLS Number: MRD08351600
APN: 05-19-412-055
- 2107 Timber Ln
- 48 Muirfield Cir
- 1521 S County Farm Rd Unit 1-3
- 2051 Creekside Dr Unit 2-3
- 2051 Creekside Dr Unit 2-2
- 2075 Creekside Dr Unit 2-3
- 1614 Orth Dr
- 2122 Stonebridge Ct
- 26W266 Tomahawk Dr
- 1310 Yorkshire Woods Ct
- 1465 Cantigny Way
- 27W020 Walz Way
- 1480 Briar Cove
- 1S420 Shaffner Rd
- 2217 Warrenville Ave
- 27W161 Mack Rd
- 26W051 Mohican Dr
- 2215 Barger Ct
- 25W651 Towpath Ct
- 1029 Kilkenny Dr Unit 6003
- 1592 Raven Hill Unit 3154
- 1592 Raven Hill Dr
- 1590 Raven Hill Unit 3153
- 1588 Raven Hill Unit 3152
- 2136 Timber Ln Unit 3141
- 2134 Timber Ln Unit 3142
- 1586 Raven Hill Dr
- 1586 Raven Hill Unit 3151
- 2130 Timber Ln
- 1591 Raven Hill
- 1591 Raven Hill Dr
- 1589 Raven Hill
- 2128 Timber Ln Unit 3144
- 2126 Timber Ln Unit 3145
- 1587 Raven Hill
- 1587 Raven Hill Dr Unit 1587
- 2124 Timber Ln Unit 3146
- 2123 Timber Ln
- 2123 Timber Ln Unit 2123
- 1580 Raven Hill
