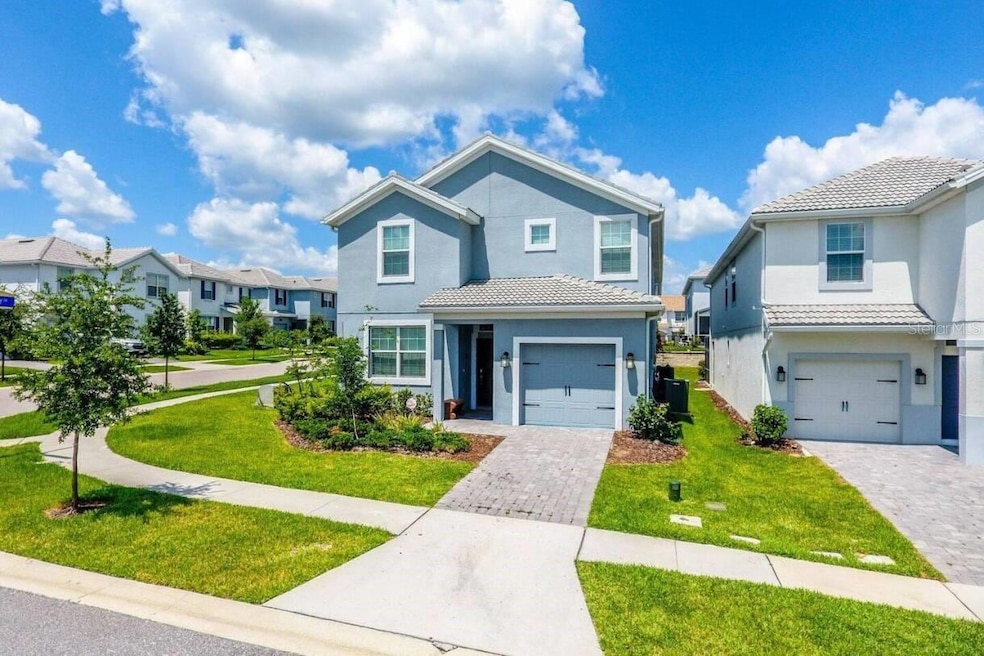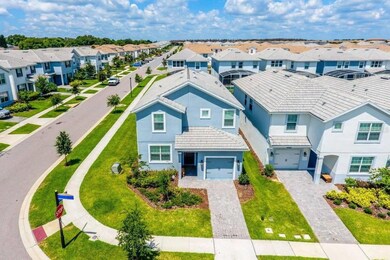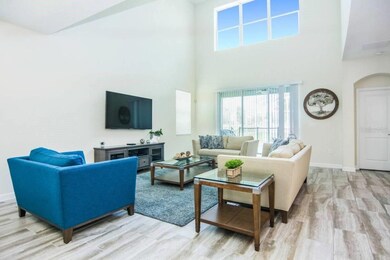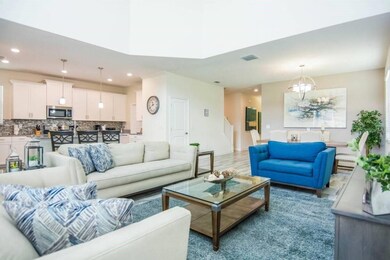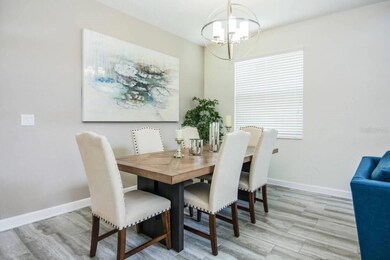
1592 Tempo Ln Davenport, FL 33896
Champions Gate NeighborhoodEstimated payment $4,001/month
Highlights
- Golf Course Community
- Heated In Ground Pool
- Open Floorplan
- Fitness Center
- Gated Community
- Clubhouse
About This Home
Under contract-accepting backup offers. One or more photo(s) has been virtually staged. MOTIVATED OWNER, PRICED TO SELL - FULLY FURNISHED, with Passive Income, Recurring Income.
Excellent investment opportunity in one of Orlando's most desirable communities, Champions Gate! Wonderful, Magnificent, and extremely well-maintained. This stunning luxury fully furnished 5-bedroom; 5-bathroom single family home is just what you are looking for. Extremely well decorated to surprise your family and guests. The kitchen offers granite countertops and stainless-steel appliances and overlooks the expansive covered patio with a beautiful in-ground pool for families to enjoy. Take a look at the spacious open floor plan with dual master bedrooms, one master downstairs with an additional bedroom on the first floor and another master upstairs with two additional bedrooms on the second floor. The open floor plan allows for great gatherings of family and friends and is the perfect vacation rental. All rooms are very spacious and tastefully decorated. CHAMPIONS GATE RESORT ORLANDO OASIS CLUB CLUBHOUSE AND WATER-PARK: Amenities will include huge lazy river, waterslides, swim-up bar, waterfalls, heated pool with beach entry, spa, splash pad, grill, bar, fitness center, theater and games room, tiki bar and cabanas. Simply relax by the pool, watch your family have the time of their life. Amazing…call for a showing today!
Home Details
Home Type
- Single Family
Est. Annual Taxes
- $7,616
Year Built
- Built in 2016
Lot Details
- 5,663 Sq Ft Lot
- West Facing Home
- Corner Lot
HOA Fees
Parking
- 1 Car Attached Garage
Home Design
- Bi-Level Home
- Slab Foundation
- Tile Roof
- Block Exterior
Interior Spaces
- 3,081 Sq Ft Home
- Open Floorplan
- High Ceiling
- Family Room Off Kitchen
- Combination Dining and Living Room
- Bonus Room
Kitchen
- Range
- Microwave
- Dishwasher
- Solid Surface Countertops
- Solid Wood Cabinet
- Disposal
Flooring
- Carpet
- Ceramic Tile
Bedrooms and Bathrooms
- 5 Bedrooms
- Primary Bedroom on Main
- Primary Bedroom Upstairs
- Walk-In Closet
- 5 Full Bathrooms
Laundry
- Dryer
- Washer
Pool
- Heated In Ground Pool
- Heated Spa
- In Ground Spa
- Gunite Pool
Utilities
- Central Heating and Cooling System
- Thermostat
- Cable TV Available
Listing and Financial Details
- Visit Down Payment Resource Website
- Legal Lot and Block 231 / 5126
- Assessor Parcel Number 31-25-27-5126-0001-2310
- $1,850 per year additional tax assessments
Community Details
Overview
- Association fees include 24-Hour Guard, security, sewer, trash
- Icon Management Sertvice Association, Phone Number (407) 507-2800
- Icon Management Service Association
- Stoneybrook South Ph I 1 & J 1 Subdivision
Amenities
- Restaurant
- Clubhouse
Recreation
- Golf Course Community
- Tennis Courts
- Community Playground
- Fitness Center
- Community Pool
- Park
Security
- Security Guard
- Gated Community
Map
Home Values in the Area
Average Home Value in this Area
Tax History
| Year | Tax Paid | Tax Assessment Tax Assessment Total Assessment is a certain percentage of the fair market value that is determined by local assessors to be the total taxable value of land and additions on the property. | Land | Improvement |
|---|---|---|---|---|
| 2024 | $8,419 | $530,700 | $90,200 | $440,500 |
| 2023 | $8,419 | $398,574 | $0 | $0 |
| 2022 | $7,616 | $438,400 | $57,000 | $381,400 |
| 2021 | $6,869 | $329,400 | $38,000 | $291,400 |
| 2020 | $6,994 | $334,800 | $38,000 | $296,800 |
| 2019 | $7,105 | $335,300 | $38,000 | $297,300 |
| 2018 | $7,246 | $327,700 | $38,000 | $289,700 |
| 2017 | $7,080 | $313,300 | $34,200 | $279,100 |
| 2016 | $2,381 | $34,200 | $34,200 | $0 |
| 2015 | $286 | $18,000 | $18,000 | $0 |
Property History
| Date | Event | Price | Change | Sq Ft Price |
|---|---|---|---|---|
| 04/04/2025 04/04/25 | Pending | -- | -- | -- |
| 12/15/2024 12/15/24 | Price Changed | $549,900 | -5.2% | $178 / Sq Ft |
| 12/15/2024 12/15/24 | For Sale | $579,900 | 0.0% | $188 / Sq Ft |
| 12/11/2024 12/11/24 | Off Market | $579,900 | -- | -- |
| 11/09/2024 11/09/24 | For Sale | $579,900 | 0.0% | $188 / Sq Ft |
| 11/08/2024 11/08/24 | Off Market | $579,900 | -- | -- |
| 11/06/2024 11/06/24 | For Sale | $579,900 | 0.0% | $188 / Sq Ft |
| 11/03/2024 11/03/24 | Off Market | $579,900 | -- | -- |
| 09/03/2024 09/03/24 | Price Changed | $579,900 | -4.9% | $188 / Sq Ft |
| 03/19/2024 03/19/24 | Price Changed | $609,900 | -3.2% | $198 / Sq Ft |
| 12/14/2023 12/14/23 | Price Changed | $629,900 | -1.6% | $204 / Sq Ft |
| 12/04/2023 12/04/23 | Price Changed | $639,900 | -0.7% | $208 / Sq Ft |
| 11/04/2023 11/04/23 | For Sale | $644,500 | -- | $209 / Sq Ft |
Deed History
| Date | Type | Sale Price | Title Company |
|---|---|---|---|
| Quit Claim Deed | -- | None Available | |
| Special Warranty Deed | $361,700 | North American Title Company |
Similar Homes in Davenport, FL
Source: Stellar MLS
MLS Number: O6155082
APN: 31-25-27-5126-0001-2310
- 1574 Slice Way
- 1580 Tempo Ln
- 9017 Dogleg Dr
- 9023 Dogleg Dr
- 9025 Dogleg Dr
- 1592 Tempo Ln
- 1565 Mulligan Blvd
- 1614 Moon Valley Dr
- 1628 Moon Valley Dr
- 1577 Mulligan Blvd
- 1564 Flange Dr
- 9043 Dogleg Dr
- 1560 Flange Dr
- 1585 Mulligan Blvd
- 1592 Flange Dr
- 1528 Mulligan Blvd
- 1593 Mulligan Blvd
- 1636 Moon Valley Dr
- 9034 Stinger Dr
- 1638 Moon Valley Dr
