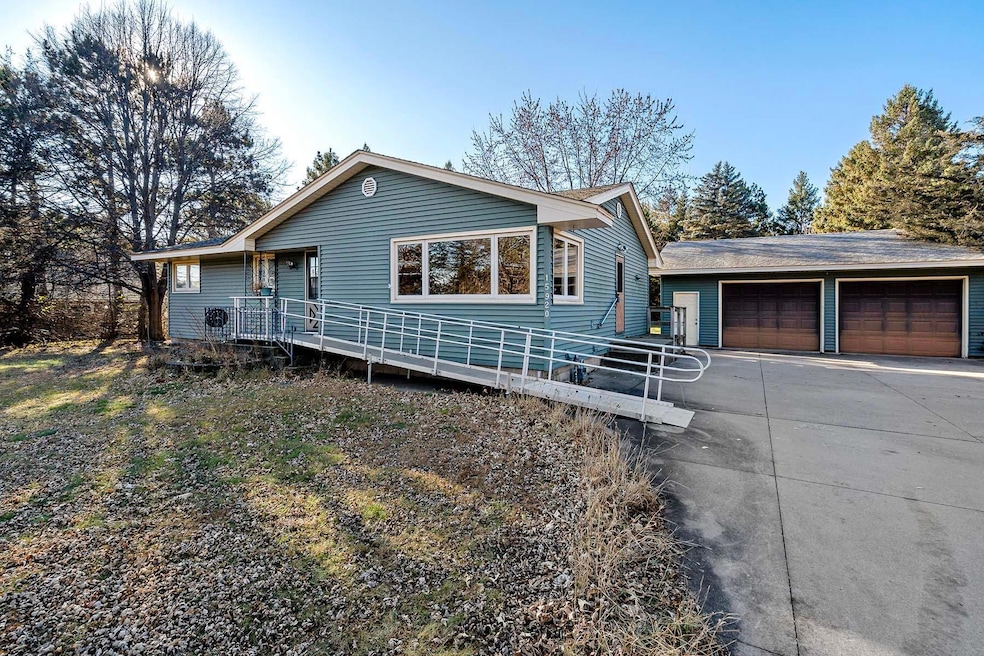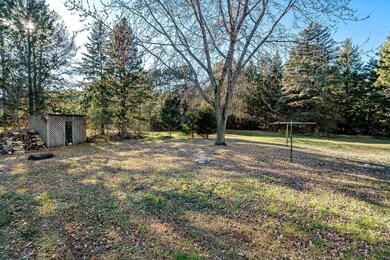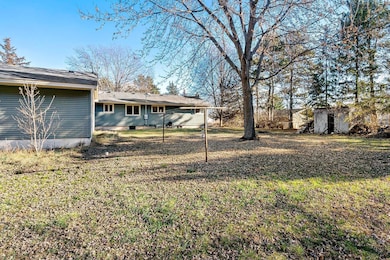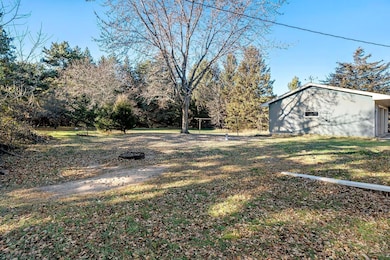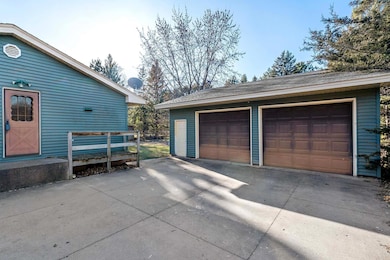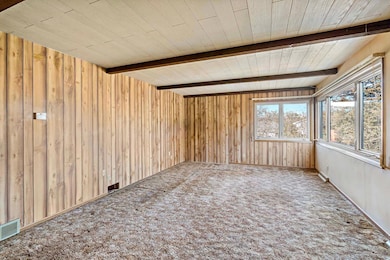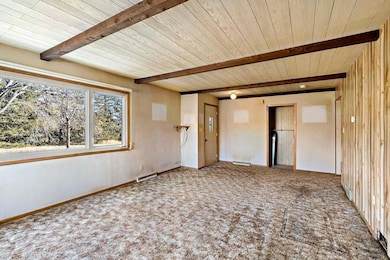15920 Swallow St NW Andover, MN 55304
Estimated payment $1,586/month
Highlights
- 43,560 Sq Ft lot
- No HOA
- Workshop
- Andover Elementary School Rated A-
- Home Office
- Eat-In Kitchen
About This Home
Welcome Home to Peace, Privacy, and Possibility! Set on a full acre in a quiet, private neighborhood, this rambler offers the rare combination of space and potential. The expansive flat backyard is ideal for outdoor living—gardens, play space, pets, future outbuildings, or simply room to breathe. A standout feature is the oversized 2.5-stall garage, providing exceptional space for vehicles, storage, tools, or hobby equipment—perfect for anyone needing extra room. Inside, the main level features three bedrooms on one level, an inviting layout, and unlimited opportunities to remodel and build equity. The lower level adds even more usable space, including a large family room with a wet bar, a 4th room that could become a legal bedroom with an egress, and an additional workshop area for projects or hobbies. A rough-in for a future bathroom is also ready for finishing. You’ll love the generous mechanical room, ideal for storage and complete with a gun safe that stays with the home. Concrete driveway, great bones, and a fantastic lot—this home is ready for someone with vision. With a full remodel, this property can truly shine. The ramp located at the front of the home will be removed prior to closing. This is an incredible opportunity to create your dream home in a highly desirable private setting. Don’t miss the chance to make this one yours!
Home Details
Home Type
- Single Family
Est. Annual Taxes
- $3,178
Year Built
- Built in 1969
Lot Details
- 1 Acre Lot
- Lot Dimensions are 134x288
- Many Trees
Parking
- 2 Car Garage
Home Design
- Vinyl Siding
Interior Spaces
- 1-Story Property
- Wood Burning Fireplace
- Family Room
- Living Room
- Dining Room
- Home Office
- Workshop
Kitchen
- Eat-In Kitchen
- Range
Bedrooms and Bathrooms
- 3 Bedrooms
- 1 Full Bathroom
Laundry
- Dryer
- Washer
Finished Basement
- Basement Fills Entire Space Under The House
- Block Basement Construction
Accessible Home Design
- Grab Bar In Bathroom
Utilities
- Forced Air Heating and Cooling System
- Private Water Source
- Well
Community Details
- No Home Owners Association
Listing and Financial Details
- Assessor Parcel Number 153224320038
Map
Home Values in the Area
Average Home Value in this Area
Tax History
| Year | Tax Paid | Tax Assessment Tax Assessment Total Assessment is a certain percentage of the fair market value that is determined by local assessors to be the total taxable value of land and additions on the property. | Land | Improvement |
|---|---|---|---|---|
| 2025 | $3,178 | $330,500 | $116,100 | $214,400 |
| 2024 | $3,178 | $320,600 | $108,900 | $211,700 |
| 2023 | $2,932 | $312,700 | $99,200 | $213,500 |
| 2022 | $2,597 | $320,600 | $96,100 | $224,500 |
| 2021 | $2,450 | $251,000 | $70,700 | $180,300 |
| 2020 | $2,358 | $233,100 | $62,200 | $170,900 |
| 2019 | $2,171 | $218,900 | $62,200 | $156,700 |
| 2018 | $2,119 | $199,700 | $0 | $0 |
| 2017 | $1,905 | $192,000 | $0 | $0 |
| 2016 | $1,845 | $167,300 | $0 | $0 |
| 2015 | -- | $167,300 | $55,300 | $112,000 |
| 2014 | -- | $141,300 | $42,500 | $98,800 |
Property History
| Date | Event | Price | List to Sale | Price per Sq Ft |
|---|---|---|---|---|
| 11/22/2025 11/22/25 | Pending | -- | -- | -- |
| 11/20/2025 11/20/25 | For Sale | $250,000 | -- | $108 / Sq Ft |
Source: NorthstarMLS
MLS Number: 6820193
APN: 15-32-24-32-0038
- 15988 Quinn St NW
- 15832 Uplander St NW
- 1877 156th Ln NW
- 1769 155th Ave NW
- 4472 166th Ave NW
- 1475 162nd Ave NW
- 2080 151st Ave NW
- 2066 151st Ave NW
- 16887 Partridge St NW
- 917 174th Ave NE
- 1438 154th Ln NW
- 15642 Round Lake Blvd NW
- 1253 152nd Ave NW
- 00000 153rd Ln NW
- 0000 153rd Ln NW
- 15981 Vale St NW
- 16355 Wintergreen St NW
- 16191 Unity St NW
- 1045 162nd Ln NW
- 15551 Vale St NW
