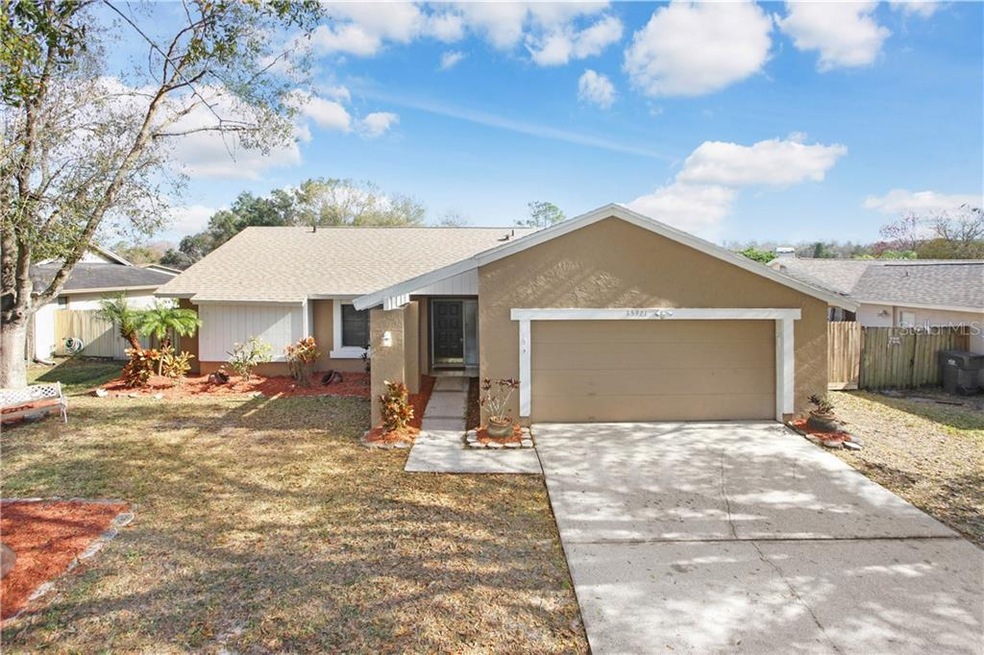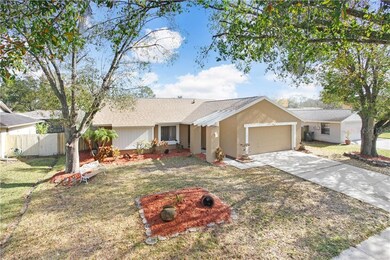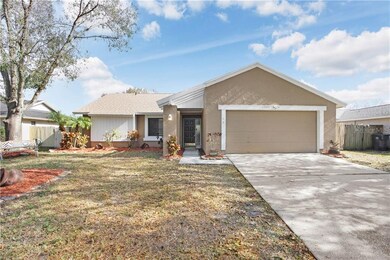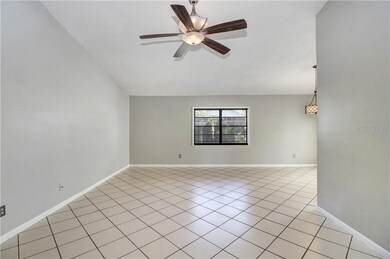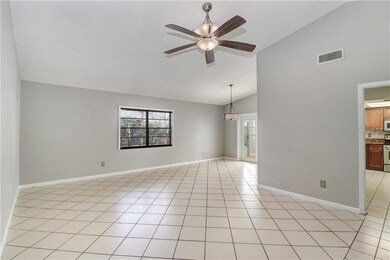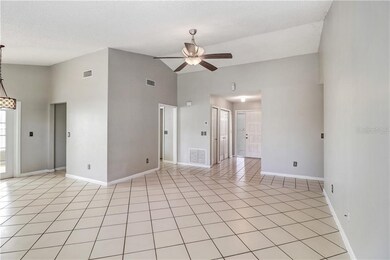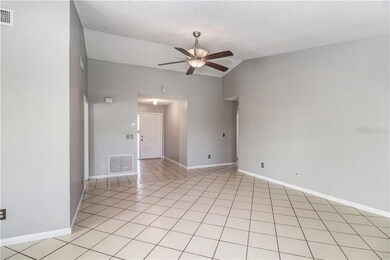
15921 Mystic Way Greater Northdale, FL 33624
Country Place NeighborhoodEstimated Value: $424,074 - $463,000
Highlights
- Oak Trees
- Property is near public transit
- Sun or Florida Room
- Northwest Elementary School Rated A
- Bonus Room
- Stone Countertops
About This Home
As of March 2021Knock Knock Who s There? It s your soon to be neighbors welcoming you to an absolutely darling of a community! Your heart skipped a beat upon pulling up to this picturesque, well cared for 3 Bedroom, 2 Full Bathroom, 2 Car Garaged home. You appreciated the piece-of-mind the New Roof & New AC instilled as your big ticket items were accounted for!
Once inside, Ceramic Tile spanned throughout the living areas adorning a floor plan designed to maximize square footage and usability. You absolutely loved the Granite Countertops found within the kitchen, coupled with 36-inch Real Wood Cabinetry then completed with Stainless-Steel Appliances.
You then thought WOW...there are so many ways which the generously sized Living Room & attached Dining Space could be situated! You were pleased to find all bedrooms were generously sized, contained New Carpeting and the Master Bedroom featured a walk-in closet.
The convenience of an actual Laundry Room and attached 9x11 Bonus Room off the garage only increased your heart s flutter rate. Exiting thru the rear French doors into the Enclosed Florida Room gave you a glimpse of what came next. It was at that moment in time, you could easily envision yourself sipping a cool beverage, while your family & friends frolicked in the incredible Fully Fenced Backyard clad with Gazebo s and Paver Patio. Things just felt like home and you knew how the story ended (or rather began). you lived happily ever after but only because you scheduled your showing early as this one wasn t going to last!
Last Agent to Sell the Property
FLORIDA EXECUTIVE REALTY License #142403 Listed on: 02/12/2021
Home Details
Home Type
- Single Family
Est. Annual Taxes
- $3,973
Year Built
- Built in 1984
Lot Details
- 7,700 Sq Ft Lot
- Southwest Facing Home
- Oak Trees
- Property is zoned PD
HOA Fees
- $10 Monthly HOA Fees
Parking
- 2 Car Attached Garage
- Garage Door Opener
- Driveway
Home Design
- Slab Foundation
- Wood Frame Construction
- Shingle Roof
- Stucco
Interior Spaces
- 1,563 Sq Ft Home
- Blinds
- Combination Dining and Living Room
- Bonus Room
- Sun or Florida Room
- Fire and Smoke Detector
Kitchen
- Eat-In Kitchen
- Range
- Microwave
- Dishwasher
- Stone Countertops
- Disposal
Flooring
- Carpet
- Ceramic Tile
Bedrooms and Bathrooms
- 3 Bedrooms
- Walk-In Closet
- 2 Full Bathrooms
Laundry
- Dryer
- Washer
Outdoor Features
- Enclosed patio or porch
- Gazebo
- Shed
Location
- Property is near public transit
Schools
- Northwest Elementary School
- Hill Middle School
- Steinbrenner High School
Utilities
- Central Heating and Cooling System
- Cooling System Mounted To A Wall/Window
- Thermostat
- Electric Water Heater
- High Speed Internet
Listing and Financial Details
- Legal Lot and Block 5 / 14
- Assessor Parcel Number U-30-27-18-0PZ-000014-00005.0
Community Details
Overview
- Greenacre Properties, Inc Association, Phone Number (813) 936-4154
- Country Place West Unit Iii Subdivision
- The community has rules related to deed restrictions
Recreation
- Tennis Courts
- Recreation Facilities
- Community Playground
- Park
Ownership History
Purchase Details
Home Financials for this Owner
Home Financials are based on the most recent Mortgage that was taken out on this home.Purchase Details
Home Financials for this Owner
Home Financials are based on the most recent Mortgage that was taken out on this home.Purchase Details
Similar Homes in the area
Home Values in the Area
Average Home Value in this Area
Purchase History
| Date | Buyer | Sale Price | Title Company |
|---|---|---|---|
| Reyes Abdia | $313,000 | Enterprise Ttl Partners Of N | |
| Powell Hugh N | $99,000 | -- | |
| Sorokin Natalie | $100 | -- | |
| Sorokin Natalie | $100 | -- |
Mortgage History
| Date | Status | Borrower | Loan Amount |
|---|---|---|---|
| Open | Reyes Abdia | $307,330 | |
| Previous Owner | Powell Hugh N | $100,000 | |
| Previous Owner | Powell Hugh N | $198,000 | |
| Previous Owner | Powell Hugh N | $50,000 | |
| Previous Owner | Powell Hugh N | $25,500 | |
| Previous Owner | Sorokin Natalie | $110,300 | |
| Previous Owner | Sorokin Natalie | $103,550 | |
| Previous Owner | Sorokin Natalie | $99,000 |
Property History
| Date | Event | Price | Change | Sq Ft Price |
|---|---|---|---|---|
| 03/13/2021 03/13/21 | Sold | $313,000 | +1.3% | $200 / Sq Ft |
| 02/14/2021 02/14/21 | Pending | -- | -- | -- |
| 02/12/2021 02/12/21 | For Sale | $309,000 | 0.0% | $198 / Sq Ft |
| 12/01/2019 12/01/19 | Rented | $1,700 | -5.3% | -- |
| 11/08/2019 11/08/19 | Under Contract | -- | -- | -- |
| 10/28/2019 10/28/19 | Price Changed | $1,795 | -3.0% | $1 / Sq Ft |
| 10/15/2019 10/15/19 | For Rent | $1,850 | -- | -- |
Tax History Compared to Growth
Tax History
| Year | Tax Paid | Tax Assessment Tax Assessment Total Assessment is a certain percentage of the fair market value that is determined by local assessors to be the total taxable value of land and additions on the property. | Land | Improvement |
|---|---|---|---|---|
| 2024 | $5,205 | $302,269 | -- | -- |
| 2023 | $5,026 | $293,465 | $77,770 | $215,695 |
| 2022 | $4,888 | $289,744 | $69,993 | $219,751 |
| 2021 | $4,356 | $213,284 | $48,606 | $164,678 |
| 2020 | $3,973 | $193,951 | $45,884 | $148,067 |
| 2019 | $1,611 | $107,012 | $0 | $0 |
| 2018 | $1,559 | $0 | $0 | $0 |
| 2017 | $1,487 | $151,234 | $0 | $0 |
| 2016 | $1,453 | $98,575 | $0 | $0 |
| 2015 | $1,442 | $97,890 | $0 | $0 |
| 2014 | $1,442 | $97,113 | $0 | $0 |
| 2013 | -- | $95,678 | $0 | $0 |
Agents Affiliated with this Home
-
Cindy Sper
C
Seller's Agent in 2021
Cindy Sper
FLORIDA EXECUTIVE REALTY
(813) 908-8500
2 in this area
30 Total Sales
-
Jason Lowman

Seller Co-Listing Agent in 2021
Jason Lowman
FLORIDA EXECUTIVE REALTY
(813) 623-2800
2 in this area
81 Total Sales
-
Luisa Cruz

Buyer's Agent in 2021
Luisa Cruz
DALTON WADE INC
(813) 598-0693
1 in this area
150 Total Sales
-
Brian Allen

Seller's Agent in 2019
Brian Allen
FLORIDA EXECUTIVE REALTY
(813) 382-8077
254 Total Sales
-
Barbara Allen

Seller Co-Listing Agent in 2019
Barbara Allen
FLORIDA EXECUTIVE REALTY
(813) 610-7591
252 Total Sales
Map
Source: Stellar MLS
MLS Number: T3289927
APN: U-30-27-18-0PZ-000014-00005.0
- 4915 Pennsbury Dr
- 5105 Garden Vale Ave
- 16201 Country Crossing Dr
- 16116 Manorwood Cir
- 15906 Country Farm Place
- 16309 Caliente Place
- 16169 Gardendale Dr
- 15718 Squirrel Tree Place
- 4914 Country Hills Dr
- 5519 Turtle Crossing Loop
- 4908 Rockledge Cir
- 0 Wilcox Rd Unit W7849727
- 15820 Sapwood St
- 16214 W Course Dr
- 0 Carey Rd
- 5010 Umber Way N
- 4706 Fox Hunt Dr
- 4726 Windflower Cir
- 15801 Cottontail Place
- 16517 Norwood Dr
- 15921 Mystic Way
- 15919 Mystic Way
- 15917 Mystic Way
- 15923 Mystic Way
- 15926 Mystic Way
- 4937 Pennsbury Dr
- 15924 Mystic Way
- 4939 Pennsbury Dr
- 4935 Pennsbury Dr
- 15928 Mystic Way
- 15915 Mystic Way
- 15922 Mystic Way
- 15925 Mystic Way
- 4941 Pennsbury Dr
- 15930 Mystic Way
- 15920 Mystic Way
- 4933 Pennsbury Dr
- 15913 Mystic Way
- 4943 Pennsbury Dr
- 15927 Mystic Way
