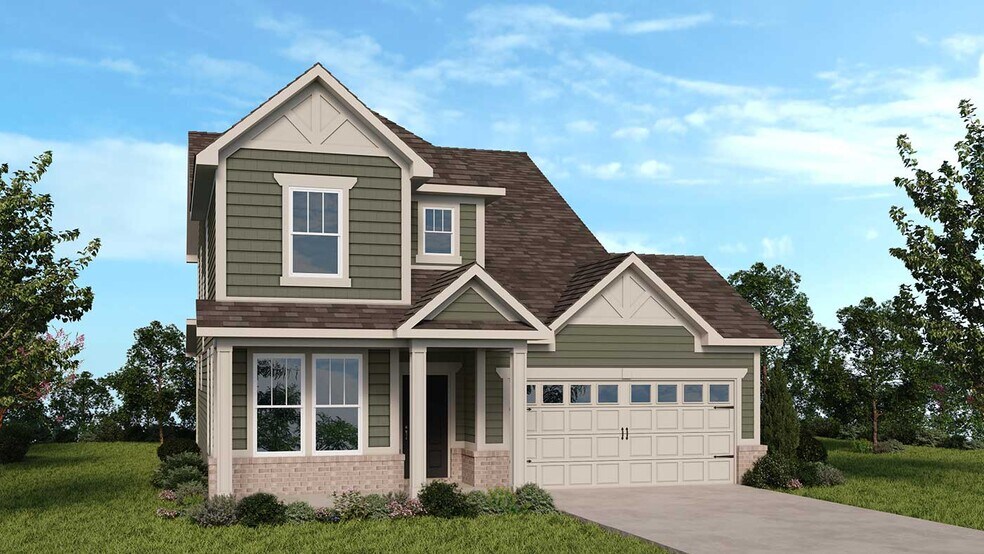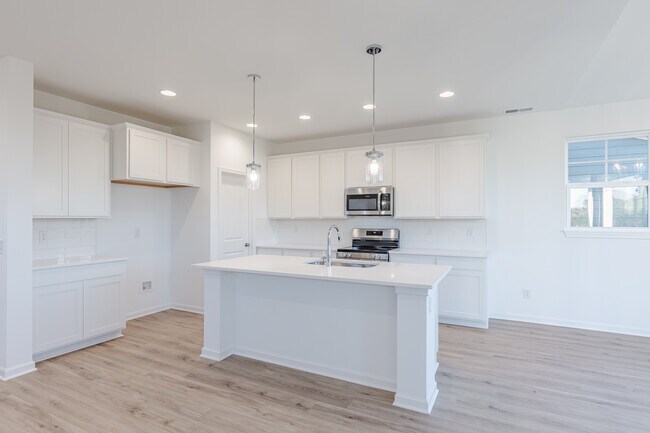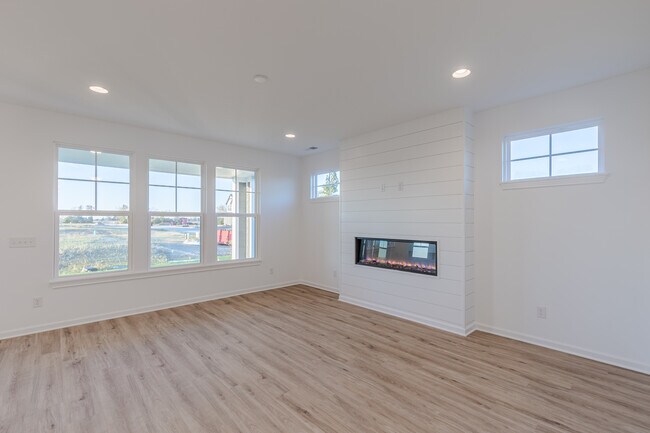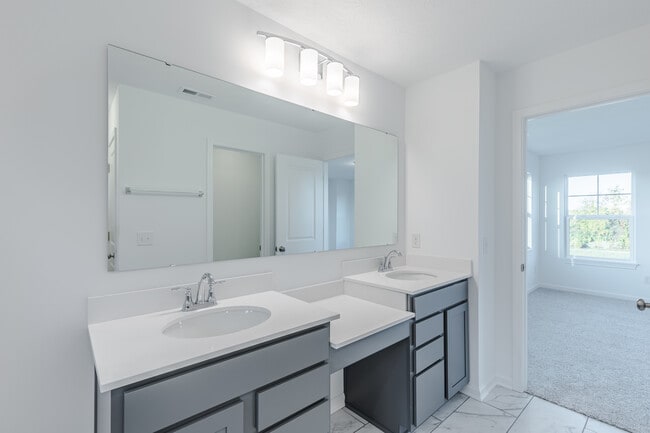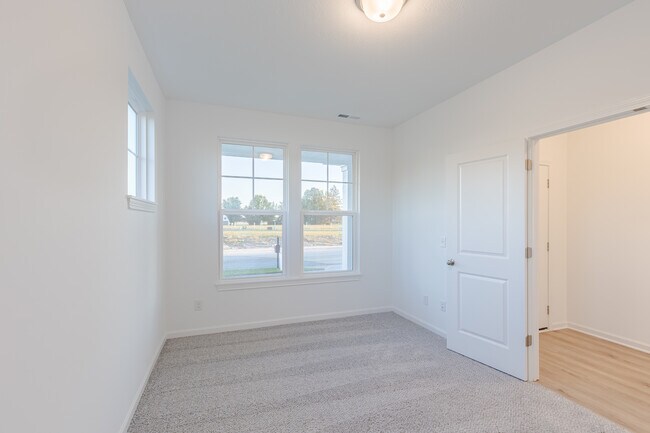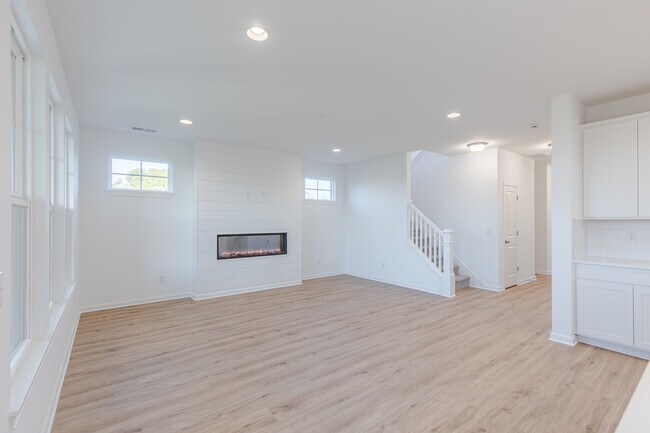
Estimated payment $2,831/month
Highlights
- New Construction
- Pond in Community
- Laundry Room
- Southeastern Elementary School Rated A
- Fireplace
- Dining Room
About This Home
Welcome to the Sonoma 15922 Meadow Frost Court in Cyntheanne Woods! Experience the warmth of Sonoma sunshine as you enter this inviting house, featuring a charming foyer off a cozy covered porch and a versatile flex room to suit your needs. The open floor plan seamlessly connects the kitchen, great room, and dining area, perfect for entertaining. Upstairs, find two cozy secondary bedrooms, a shared full bathroom, and a convenient laundry room. The relaxing primary suite offers a spacious attached bathroom with dual sinks, a walk-in shower with a built-in bench, and an oversized closet. Discover the vibrant community of Fishers, IN, known for excellent schools and a friendly atmosphere. The Fishers District is a highlight, offering upscale dining, handcrafted cocktails, unique shops, and lively events. Welcome to a neighborhood where your perfect lifestyle awaits! Additional highlights include: electric fireplace in the great room, water softener rough-in added to under stairs closet, and a walk-in shower with a built-in bench in the primary shower. Photos are for representative purposes only. MLS#22056323
Home Details
Home Type
- Single Family
HOA Fees
- $85 Monthly HOA Fees
Parking
- 2 Car Garage
- Front Facing Garage
Home Design
- New Construction
Interior Spaces
- 2-Story Property
- Fireplace
- Dining Room
- Laundry Room
Bedrooms and Bathrooms
- 3 Bedrooms
Community Details
Overview
- Pond in Community
Recreation
- Trails
Matterport 3D Tour
Map
Other Move In Ready Homes in Cyntheanne Woods
About the Builder
- Cyntheanne Woods
- 16246 Remington Dr
- 15432 Postman Rd
- Abbott Commons - Heritage
- Abbott Commons - Townhomes
- Abbott Commons - Venture
- Cyntheanne Meadows
- 14790 E 136th St
- Grantham
- The Cove - Masterpiece Collection
- 14701 E 146th St
- The Cove - Designer Collection
- 16870 Imperial Ct
- 9118 Larson Dr
- The Courtyards of Fishers
- 6397 S State Road 13
- The Lakes at Grantham
- Finch Creek - Copperleaf at Finch Creek
- 9007 S Indiana 13 & Indiana 38 Hwy
- 14476 Faucet Ln
