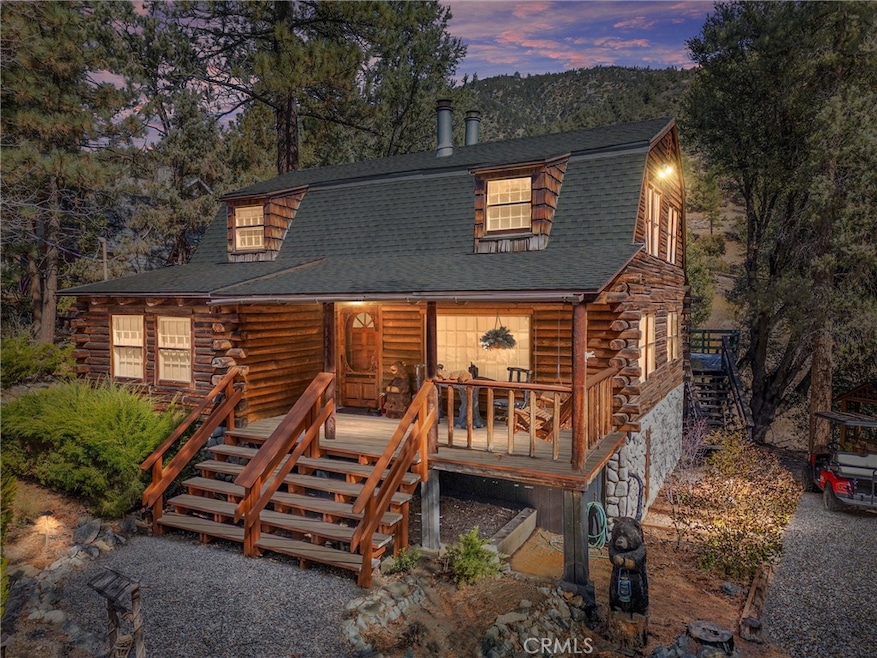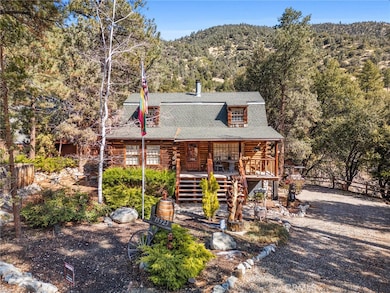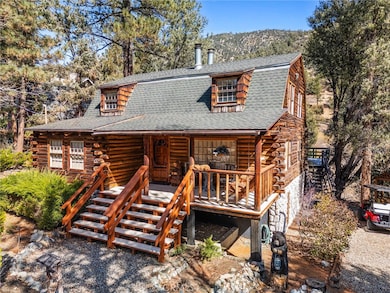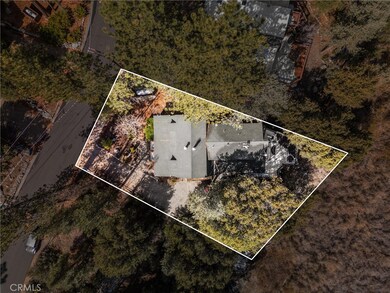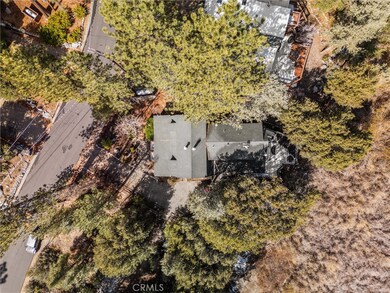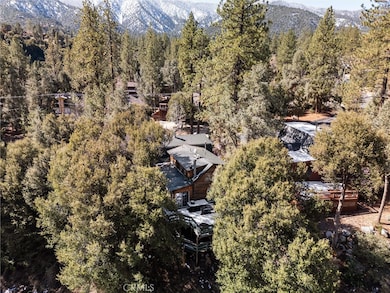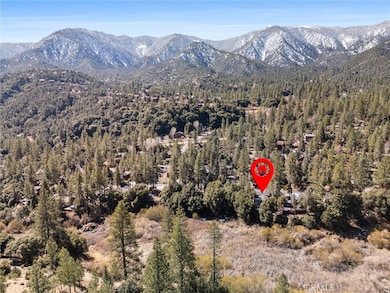
15925 Edgewood Way Pine Mountain Club, CA 93225
Estimated payment $3,533/month
Highlights
- Golf Course Community
- 24-Hour Security
- Fishing
- Community Stables
- Heated Spa
- RV Parking in Community
About This Home
Prime Location Near Fern's Lake. This immaculately maintained, authentic log home on the sunny side of town really delivers. Just steps from scenic Fern’s Lake and backing to an untouched greenbelt with the soothing sounds of a babbling brook, this rare mountain gem offers the ideal blend of natural serenity and convenience. A short stroll brings you to the quaint village center, full of rustic charm and “Yogi Bear” character.Whether you're looking for a full-time residence, weekend escape, or income-generating property, this versatile home fits the bill. The open floor plan includes a spacious kitchen with breakfast bar and built-in Jenn-Air grill, a stylish wet bar for entertaining, a cozy den, and a flexible bonus room that can easily serve as a fourth bedroom or office.Unwind by three warm, inviting fireplaces, soak in the enclosed spa, or enjoy the fresh mountain air from one of three scenic decks. The home comes beautifully furnished, and a high-end pool table is negotiable with the sale.Pine Mountain Club is a vibrant, amenity-rich community featuring a charming village with great eateries, miles of hiking trails with waterfalls, and a Clubhouse complete with a brand-new resort-style pool, tennis, pickleball, golf, a restaurant, lounge, and more. Nestled in a stunning four-season environment surrounded by 1.7 million acres of National Forest, it’s less than an hour from Santa Clarita and Bakersfield.This is mountain living at its finest, don’t miss this opportunity. Call today for your private showing!
Listing Agent
SunnyHill Realty Inc Brokerage Phone: 661-205-0701 License #02082977 Listed on: 04/04/2025
Home Details
Home Type
- Single Family
Est. Annual Taxes
- $5,217
Year Built
- Built in 1977 | Remodeled
Lot Details
- 0.25 Acre Lot
- Property fronts a private road
- Level Lot
HOA Fees
- $163 Monthly HOA Fees
Property Views
- Woods
- Mountain
Home Design
- Log Cabin
- Planned Development
- Raised Foundation
- Composition Roof
Interior Spaces
- 2,706 Sq Ft Home
- 2-Story Property
- Open Floorplan
- Wet Bar
- Partially Furnished
- Built-In Features
- Bar
- Wood Burning Fireplace
- Fireplace Features Blower Fan
- Double Pane Windows
- Family Room with Fireplace
- Family Room Off Kitchen
- Living Room with Fireplace
- Dining Room
- Home Office
- Game Room
- Unfinished Basement
- Utility Basement
Kitchen
- Open to Family Room
- Double Oven
- Propane Oven
- Six Burner Stove
- Propane Cooktop
- Range Hood
- Kitchen Island
- Built-In Trash or Recycling Cabinet
- Trash Compactor
- Disposal
Flooring
- Carpet
- Laminate
Bedrooms and Bathrooms
- 3 Bedrooms
- Fireplace in Primary Bedroom
- All Upper Level Bedrooms
- 2 Full Bathrooms
Laundry
- Laundry Room
- Dryer
- Washer
Home Security
- Carbon Monoxide Detectors
- Fire and Smoke Detector
Parking
- Parking Available
- Driveway
Accessible Home Design
- Accessible Parking
Outdoor Features
- Heated Spa
- Deck
- Patio
- Outdoor Storage
- Wrap Around Porch
Location
- Property is near a clubhouse
- Property is near a park
Schools
- Frazier Mountain High School
Utilities
- Forced Air Heating System
- Combination Of Heating Systems
- Heating System Uses Propane
- Wall Furnace
- Propane
- Conventional Septic
Listing and Financial Details
- Tax Lot 492
- Tax Tract Number 3402
- Assessor Parcel Number 31616104008
- $265 per year additional tax assessments
Community Details
Overview
- Pmcpoa Association, Phone Number (661) 242-3788
- RV Parking in Community
- Community Lake
- Near a National Forest
- Mountainous Community
Amenities
- Outdoor Cooking Area
- Picnic Area
- Clubhouse
- Meeting Room
- Recreation Room
Recreation
- Golf Course Community
- Tennis Courts
- Pickleball Courts
- Community Playground
- Community Pool
- Community Spa
- Fishing
- Park
- Dog Park
- Community Stables
- Horse Trails
- Hiking Trails
- Bike Trail
Security
- 24-Hour Security
Map
Home Values in the Area
Average Home Value in this Area
Tax History
| Year | Tax Paid | Tax Assessment Tax Assessment Total Assessment is a certain percentage of the fair market value that is determined by local assessors to be the total taxable value of land and additions on the property. | Land | Improvement |
|---|---|---|---|---|
| 2024 | $5,217 | $452,000 | $113,000 | $339,000 |
| 2023 | $4,988 | $441,000 | $110,000 | $331,000 |
| 2022 | $4,746 | $409,000 | $109,000 | $300,000 |
| 2021 | $3,893 | $335,000 | $84,000 | $251,000 |
| 2020 | $3,603 | $312,000 | $78,000 | $234,000 |
| 2019 | $3,333 | $284,000 | $71,000 | $213,000 |
| 2018 | $3,321 | $284,000 | $71,000 | $213,000 |
| 2017 | $3,037 | $270,000 | $68,000 | $202,000 |
| 2016 | $2,551 | $228,000 | $57,000 | $171,000 |
| 2015 | $2,462 | $215,000 | $30,000 | $185,000 |
| 2014 | $2,534 | $222,000 | $56,000 | $166,000 |
Property History
| Date | Event | Price | Change | Sq Ft Price |
|---|---|---|---|---|
| 04/04/2025 04/04/25 | For Sale | $529,000 | -- | $195 / Sq Ft |
Purchase History
| Date | Type | Sale Price | Title Company |
|---|---|---|---|
| Interfamily Deed Transfer | -- | None Available | |
| Grant Deed | $475,000 | Alliance Title Company | |
| Grant Deed | $150,000 | Stewart Title |
Mortgage History
| Date | Status | Loan Amount | Loan Type |
|---|---|---|---|
| Open | $359,000 | New Conventional | |
| Closed | $376,000 | Purchase Money Mortgage |
Similar Homes in the area
Source: California Regional Multiple Listing Service (CRMLS)
MLS Number: SR25061820
APN: 316-161-04-00-8
- 16008 Edgewood Way
- 15916 Wildwood Dr
- 2613 Teakwood Ct
- 15812 Mil Potrero Hwy
- 16021 Mil Potrero Fire Rd
- 2532 Brentwood Place
- 2530 Brentwood Place
- 15718 Plum Way
- 2441 Innsbruck Ct
- 2428 Innsbruck Ct
- 16320 Aleutian Dr
- 15616 San Moritz Dr
- 16240 Askin Dr
- 2316 Rhine Ct
- 2325 Woodland Dr
- 2320 Maplewood Way
- 15516 Nesthorn Way
- 16413 Grizzly Dr
- 16280 Askin Dr
- 16425 Huron Dr
