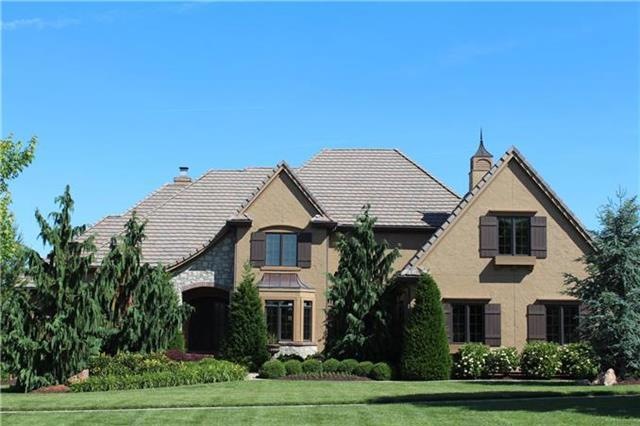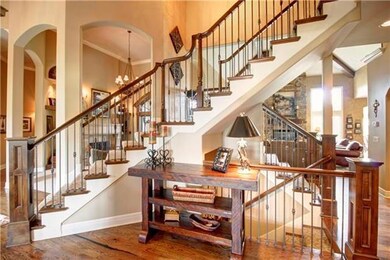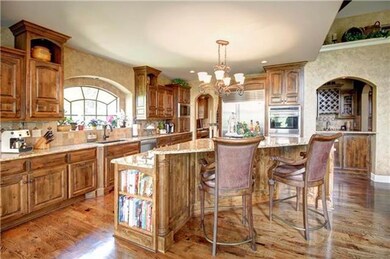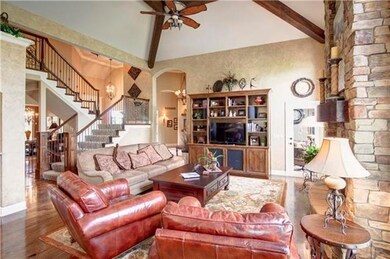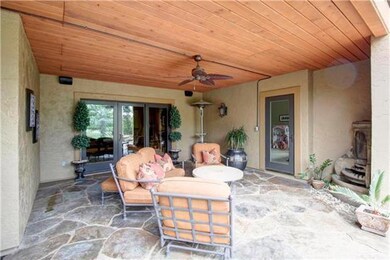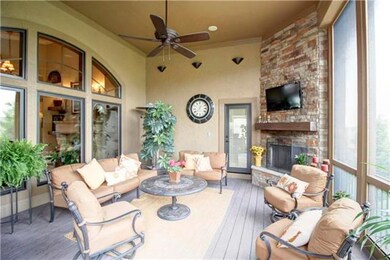
15928 King St Olathe, KS 66062
South Overland Park NeighborhoodEstimated Value: $1,476,380 - $1,623,000
Highlights
- Home Theater
- Custom Closet System
- Great Room with Fireplace
- Timber Creek Elementary School Rated A
- Clubhouse
- Hearth Room
About This Home
As of November 2016Designer details, custom upgrades & quality features: Granite, Iron, Travertine, Stainless, Wolf & Sub Zero...Thoughtfully designed & appointed, versatile floor plan w/ soaring ceilings accommodates casual family living & elegant entertaining. Main floor: Master Bed, Hearth room opens to well planned kitchen w/ butler's pantry & wet bar = perfect for hosting parties. Window-filled Walkout Lower Level highlighted by an EXCEPTIONAL WINE CELLAR + multiple living & entertaining spaces. Screened Porch. Covered patio. Outdoor areas include: 0pen decking & flagstone patio w/ seating wall & fire-pit. Lavishly landscaped front & back w/ a tasteful mix of hardscaping & beautiful softscape designed w/ functionality & privacy in mind. Stack stone flower beds & raised tree beds + flagstone walkways & kid's playset.
Last Agent to Sell the Property
Chris Hillyer
BHG Kansas City Homes License #BR00044233 Listed on: 06/03/2016

Home Details
Home Type
- Single Family
Est. Annual Taxes
- $14,262
Year Built
- Built in 2008
Lot Details
- 0.53 Acre Lot
- Sprinkler System
- Many Trees
HOA Fees
- $104 Monthly HOA Fees
Parking
- 3 Car Attached Garage
- Side Facing Garage
- Garage Door Opener
Home Design
- Traditional Architecture
- Concrete Roof
- Stone Trim
- Stucco
Interior Spaces
- 6,646 Sq Ft Home
- Wet Bar: Cathedral/Vaulted Ceiling, Fireplace, Carpet, Walk-In Closet(s), Ceramic Tiles, Wet Bar, Double Vanity, Whirlpool Tub, Hardwood, Kitchen Island, Pantry
- Built-In Features: Cathedral/Vaulted Ceiling, Fireplace, Carpet, Walk-In Closet(s), Ceramic Tiles, Wet Bar, Double Vanity, Whirlpool Tub, Hardwood, Kitchen Island, Pantry
- Vaulted Ceiling
- Ceiling Fan: Cathedral/Vaulted Ceiling, Fireplace, Carpet, Walk-In Closet(s), Ceramic Tiles, Wet Bar, Double Vanity, Whirlpool Tub, Hardwood, Kitchen Island, Pantry
- Skylights
- Thermal Windows
- Shades
- Plantation Shutters
- Drapes & Rods
- Great Room with Fireplace
- 4 Fireplaces
- Formal Dining Room
- Home Theater
- Home Office
- Recreation Room
- Screened Porch
- Home Security System
- Laundry on main level
Kitchen
- Hearth Room
- Breakfast Area or Nook
- Double Oven
- Gas Oven or Range
- Down Draft Cooktop
- Dishwasher
- Stainless Steel Appliances
- Kitchen Island
- Granite Countertops
- Laminate Countertops
Flooring
- Wood
- Wall to Wall Carpet
- Linoleum
- Laminate
- Stone
- Ceramic Tile
- Luxury Vinyl Plank Tile
- Luxury Vinyl Tile
Bedrooms and Bathrooms
- 5 Bedrooms
- Custom Closet System
- Cedar Closet: Cathedral/Vaulted Ceiling, Fireplace, Carpet, Walk-In Closet(s), Ceramic Tiles, Wet Bar, Double Vanity, Whirlpool Tub, Hardwood, Kitchen Island, Pantry
- Walk-In Closet: Cathedral/Vaulted Ceiling, Fireplace, Carpet, Walk-In Closet(s), Ceramic Tiles, Wet Bar, Double Vanity, Whirlpool Tub, Hardwood, Kitchen Island, Pantry
- Double Vanity
- Whirlpool Bathtub
- Bathtub with Shower
Finished Basement
- Walk-Out Basement
- Sump Pump
- Fireplace in Basement
- Sub-Basement: Enclosed Porch, Bedroom 5
- Bedroom in Basement
Schools
- Timber Creek Elementary School
- Blue Valley Southwest High School
Additional Features
- Playground
- City Lot
- Forced Air Zoned Heating and Cooling System
Listing and Financial Details
- Assessor Parcel Number NP47370000 0033
Community Details
Overview
- Association fees include trash pick up
- Mills Farm Subdivision, Cornelius Homes Floorplan
Amenities
- Clubhouse
- Party Room
Recreation
- Tennis Courts
- Community Pool
- Trails
Ownership History
Purchase Details
Home Financials for this Owner
Home Financials are based on the most recent Mortgage that was taken out on this home.Purchase Details
Home Financials for this Owner
Home Financials are based on the most recent Mortgage that was taken out on this home.Purchase Details
Home Financials for this Owner
Home Financials are based on the most recent Mortgage that was taken out on this home.Similar Homes in Olathe, KS
Home Values in the Area
Average Home Value in this Area
Purchase History
| Date | Buyer | Sale Price | Title Company |
|---|---|---|---|
| Embry Mark D | -- | First American Title | |
| Williams Kenneth Lee | -- | Stewart Title Company | |
| Timberstone Development Inc | -- | First American Title Ins Co |
Mortgage History
| Date | Status | Borrower | Loan Amount |
|---|---|---|---|
| Open | Embry Mark D | $750,000 | |
| Previous Owner | Williams Kenneth Lee | $417,000 | |
| Previous Owner | Timberstone Development Inc | $960,500 |
Property History
| Date | Event | Price | Change | Sq Ft Price |
|---|---|---|---|---|
| 11/03/2016 11/03/16 | Sold | -- | -- | -- |
| 09/19/2016 09/19/16 | Pending | -- | -- | -- |
| 06/03/2016 06/03/16 | For Sale | $1,475,000 | -- | $222 / Sq Ft |
Tax History Compared to Growth
Tax History
| Year | Tax Paid | Tax Assessment Tax Assessment Total Assessment is a certain percentage of the fair market value that is determined by local assessors to be the total taxable value of land and additions on the property. | Land | Improvement |
|---|---|---|---|---|
| 2024 | $19,072 | $183,345 | $29,928 | $153,417 |
| 2023 | $18,269 | $174,168 | $29,928 | $144,240 |
| 2022 | $16,259 | $152,249 | $29,928 | $122,321 |
| 2021 | $16,259 | $142,888 | $24,625 | $118,263 |
| 2020 | $15,987 | $141,887 | $21,405 | $120,482 |
| 2019 | $16,090 | $139,782 | $18,602 | $121,180 |
| 2018 | $15,993 | $136,171 | $18,600 | $117,571 |
| 2017 | $15,447 | $129,145 | $18,600 | $110,545 |
| 2016 | $14,410 | $120,382 | $18,600 | $101,782 |
| 2015 | $14,262 | $118,542 | $18,209 | $100,333 |
| 2013 | -- | $120,175 | $19,352 | $100,823 |
Agents Affiliated with this Home
-

Seller's Agent in 2016
Chris Hillyer
BHG Kansas City Homes
(816) 560-8476
-
Robin Embry
R
Buyer's Agent in 2016
Robin Embry
Keller Williams Realty Partner
(913) 568-9876
4 in this area
30 Total Sales
Map
Source: Heartland MLS
MLS Number: 1995049
APN: NP47370000-0033
- 15921 King St
- 15917 King St
- 16200 Barton St
- 15912 Reeder St
- 11509 W 158th St
- 11513 W 158th St
- 16305 Flint St
- 16005 Bluejacket St
- 16133 Garnett St
- 16924 Futura St
- 16205 Melrose St
- 16128 Oakmont St
- 16200 Stearns St
- 11280 W 155th Terrace
- 12304 W 160th St
- 16456 Cody St
- 16249 Stearns St
- 12604 W 160th St
- 12204 W 158th St
- 16400 Oakmont St
- 15928 King St
- 16000 King St
- 15924 King St
- 11503 W 159th Terrace
- 16004 King St
- 11403 W 159th Terrace
- 11403 W 159th Terrace
- 11507 W 159th Terrace
- 16004 King St
- 11511 W 159th Terrace
- 11407 W 159th Terrace
- 15925 King St
- 16001 King St
- 11523 W 159th Terrace
- 11316 W 160th St
- 11527 W 159th Terrace
- 15916 King St
- 11510 W 159th Terrace
- 11511 W 159th Terrace
- 11320 W 160th St
