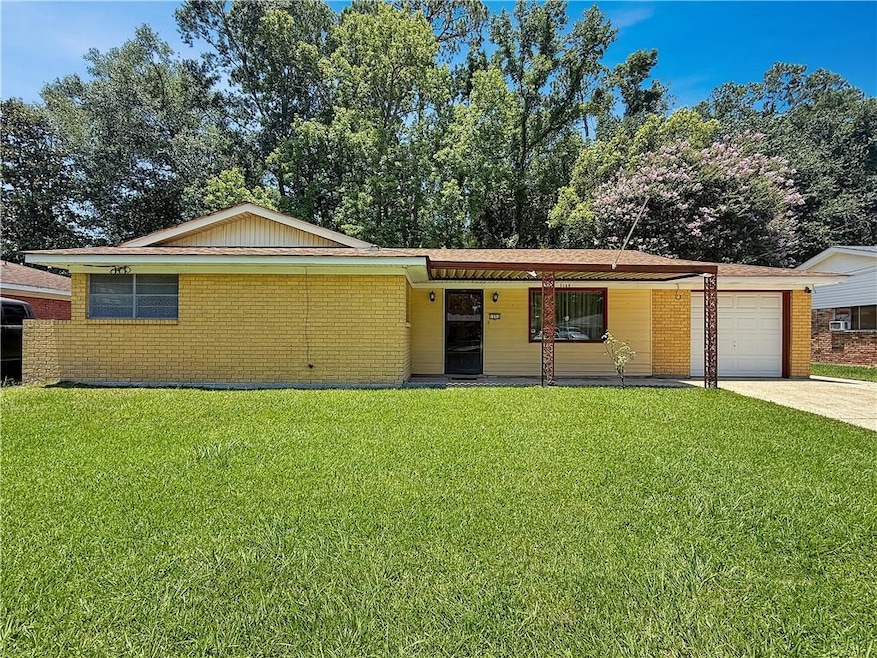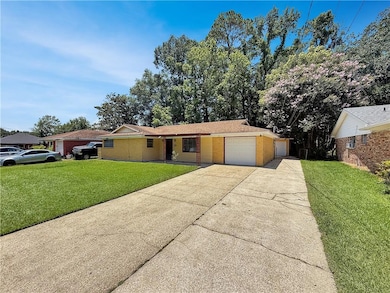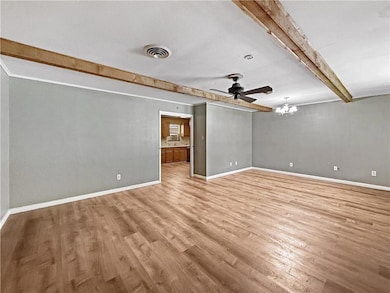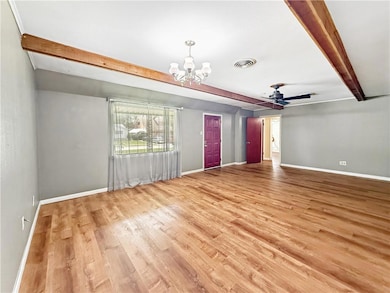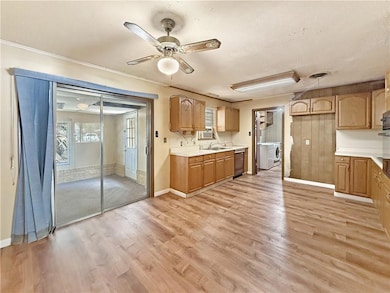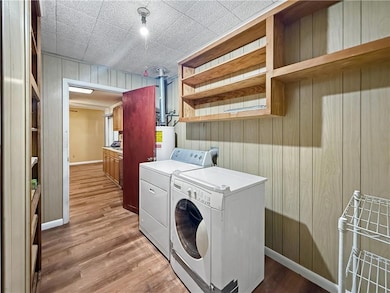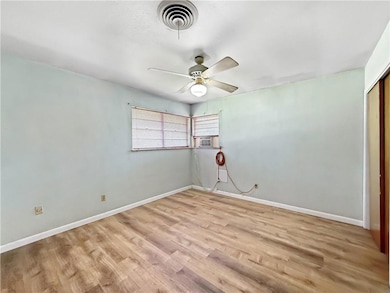1593 Eastridge Dr Slidell, LA 70458
Estimated payment $978/month
Highlights
- Separate Outdoor Workshop
- 1 Car Attached Garage
- Ceiling Fan
- Concrete Porch or Patio
- Central Heating and Cooling System
- Rectangular Lot
About This Home
NEW PRICE!! Opportunity Knocks on Eastridge Discover the potential in this 3-bedroom, 2-bathroom home, centrally located between Gause and Fremeaux with easy I-10 access. This property offers a fantastic layout with a large living room, a bright sunroom, and a fenced backyard with peaceful palms, creating the perfect canvas for your personal updates. An attached garage is great for car storage, while a separate detached garage has been converted into a workshop ideal for any hobbyist. With its desirable Flood Zone X location and wonderful potential, this home presents a great opportunity for a buyer to build equity. Please note, contract may be subject to approval by court due to succession. The central air conditioner does not work and property is in FAIR condition.
Home Details
Home Type
- Single Family
Est. Annual Taxes
- $1,988
Year Built
- Built in 1975
Lot Details
- 7,841 Sq Ft Lot
- Lot Dimensions are 70x108
- Fenced
- Rectangular Lot
- Property is in average condition
Home Design
- Brick Exterior Construction
- Slab Foundation
- Shingle Roof
- Metal Roof
- Vinyl Siding
Interior Spaces
- 1,459 Sq Ft Home
- Property has 1 Level
- Ceiling Fan
Kitchen
- Oven
- Cooktop
- Microwave
- Dishwasher
- Disposal
Bedrooms and Bathrooms
- 3 Bedrooms
- 2 Full Bathrooms
Laundry
- Dryer
- Washer
Home Security
- Carbon Monoxide Detectors
- Fire and Smoke Detector
Parking
- 1 Car Attached Garage
- Garage Door Opener
Outdoor Features
- Separate Outdoor Workshop
- Concrete Porch or Patio
Schools
- Florida Ave Elementary School
- Slidell Jr Middle School
- Slidell High School
Additional Features
- City Lot
- Central Heating and Cooling System
Community Details
- Eastridge Park Subdivision
Listing and Financial Details
- Assessor Parcel Number 82492
Map
Home Values in the Area
Average Home Value in this Area
Tax History
| Year | Tax Paid | Tax Assessment Tax Assessment Total Assessment is a certain percentage of the fair market value that is determined by local assessors to be the total taxable value of land and additions on the property. | Land | Improvement |
|---|---|---|---|---|
| 2024 | $1,988 | $13,474 | $2,000 | $11,474 |
| 2023 | $2,119 | $9,160 | $2,000 | $7,160 |
| 2022 | $51,071 | $9,160 | $2,000 | $7,160 |
| 2021 | $511 | $9,160 | $2,000 | $7,160 |
| 2020 | $510 | $9,160 | $2,000 | $7,160 |
| 2019 | $1,613 | $9,160 | $2,000 | $7,160 |
| 2018 | $1,617 | $9,160 | $2,000 | $7,160 |
| 2017 | $1,627 | $9,160 | $2,000 | $7,160 |
| 2016 | $1,663 | $9,160 | $2,000 | $7,160 |
| 2015 | $589 | $9,660 | $2,500 | $7,160 |
| 2014 | $615 | $9,660 | $2,500 | $7,160 |
| 2013 | -- | $9,660 | $2,500 | $7,160 |
Property History
| Date | Event | Price | List to Sale | Price per Sq Ft |
|---|---|---|---|---|
| 09/19/2025 09/19/25 | Price Changed | $154,900 | -6.0% | $106 / Sq Ft |
| 09/10/2025 09/10/25 | Price Changed | $164,800 | -0.1% | $113 / Sq Ft |
| 07/08/2025 07/08/25 | For Sale | $164,900 | -- | $113 / Sq Ft |
Purchase History
| Date | Type | Sale Price | Title Company |
|---|---|---|---|
| Cash Sale Deed | $125,000 | None Available |
Source: ROAM MLS
MLS Number: 2510438
APN: 82492
- 1458 Fremaux Ave
- 1375 Shortcut Hwy Unit C
- 1522 Monaco Dr
- 1466 Florida Ave
- 2020 11th St
- 1337 Gause Blvd
- 1389 Lakewood Dr Unit B-1
- 1389 Lakewood Dr Unit B-2
- 1414 Gause Blvd Unit 10
- 756 Gause Blvd Unit 38
- 2018 6th St
- 1806 Lindberg Dr Unit I&J
- 517 Erlanger Ave Unit A
- 677 E I-10 Service Rd Unit A
- 677 E I-10 Service Rd Unit B
- 734 E I-10 Service Rd Unit 2
- 685 E I-10 Service Rd
- 811 Constitution Dr
- 926 Asheville Dr
- 3212 Rousset Ridge Dr
