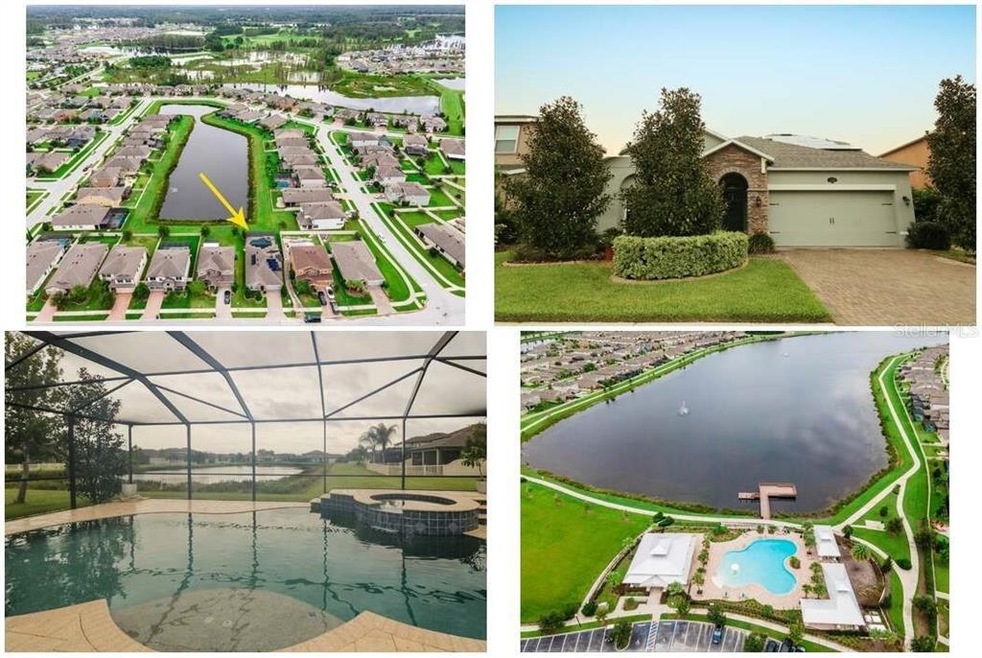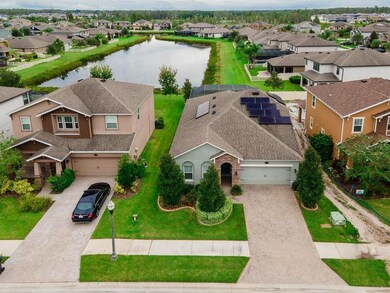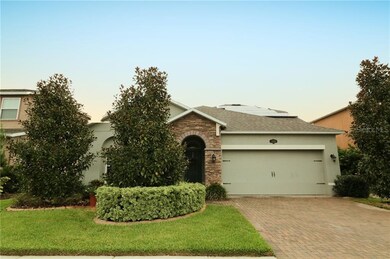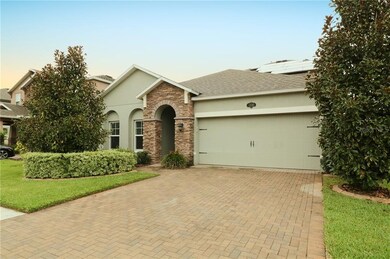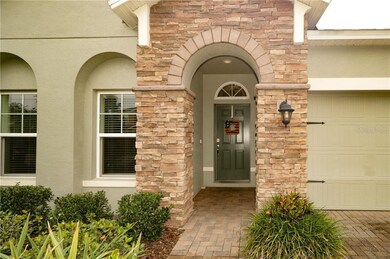
1593 Fox Grape Loop Lutz, FL 33558
Long Lake Ranch NeighborhoodHighlights
- Screened Pool
- Fishing
- Pond View
- Sunlake High School Rated A-
- Solar Power System
- Open Floorplan
About This Home
As of October 2020This 2015 home built by Beazer Homes, reputable builder for over 25 years. They pride themselves in quality homebuilding, craftsmanship and innovation. This floor plan, St. Augustine III, Elevation SCM, with a BONUS OPTION on the 2nd level sits on a PREMIUM LOT for a private setting with WATER VIEW. You may add a closet to room referred to den/office and you have a 5th bedroom! Gourmet kitchen equipped with energy efficient STAINLESS appliances to include DOUBLE OVEN, 42” solid wood cabinets (staggered and with crown molding, rolling shelves, pot drawers, and more!), GRANITE countertops, back splash, COOKING ISLAND with sink with seating, large WALK IN PANTRY. Nice open layout suited for entertainment. Just over 9 ft ceilings. Spacious owner’s suite on the back of the house. En-suite bathroom with separate shower and garden tub, dual sinks, GRANITE countertops and a 12x11 WALK IN CLOSET! Indoor laundry includes BUILT IN cabinets and washer and dryer. Enjoy this salt water pool and spa on a hot day or just sit at the covered lanai and take in the beautiful view of the outdoors. Concerned about energy savings? This is an ENERGY STAR RATED home. Energy features include: E-Smart Radiant Barrier (Roof Deck), R38 blown attic insulation, vinyl double-pane low e-glass windows, 50-gallon hybrid water heater, about 36 SOLAR PANELS(owned-not leased), and much more! Concerned about water conservation? Flow-optimized water saving bath faucets and shower heads, etc. Owner has done lots of upgrades beyond what was provided by builder. Long Lake Ranch was named Tampa Bay’s Number One Community. This beautiful community boasts acres of conservation and wetlands. At its heart is a 40 acre lake where you can fish and launch non motorized boats. Amenities include a resort style pool with splash zone, 2,500 sq ft clubhouse, tennis, pickleball, basketball courts, multiple picnic areas with tables and grills, dog park, playgrounds, trails and boardwalk. A rated schools! All of these conveniently located off State Road 54 convenient to shopping, restaurants, Suncoast Parkway, Interstate I-75, about 30 minutes from the International Airport in Tampa. Call to arrange your private viewing today!
Home Details
Home Type
- Single Family
Est. Annual Taxes
- $6,924
Year Built
- Built in 2015
Lot Details
- 6,600 Sq Ft Lot
- Lot Dimensions are 55x120
- West Facing Home
- Mature Landscaping
- Metered Sprinkler System
- Property is zoned MPUD
HOA Fees
- $24 Monthly HOA Fees
Parking
- 2 Car Attached Garage
- Garage Door Opener
- Driveway
- Open Parking
Property Views
- Pond
- Pool
Home Design
- Planned Development
- Slab Foundation
- Wood Frame Construction
- Shingle Roof
- Block Exterior
- Stucco
Interior Spaces
- 2,562 Sq Ft Home
- 2-Story Property
- Open Floorplan
- Built-In Features
- High Ceiling
- Ceiling Fan
- Thermal Windows
- Shutters
- Blinds
- Sliding Doors
- Great Room
- Den
- Loft
- Bonus Room
- Inside Utility
- Attic
Kitchen
- Eat-In Kitchen
- Range
- Microwave
- Dishwasher
- Stone Countertops
- Solid Wood Cabinet
- Disposal
Flooring
- Wood
- Carpet
- No or Low VOC Flooring
- Tile
Bedrooms and Bathrooms
- 4 Bedrooms
- Primary Bedroom on Main
- Walk-In Closet
- 3 Full Bathrooms
- Low Flow Plumbing Fixtures
Laundry
- Laundry Room
- Dryer
- Washer
Home Security
- Security System Owned
- Hurricane or Storm Shutters
- Storm Windows
- Fire and Smoke Detector
Eco-Friendly Details
- Energy-Efficient Insulation
- Energy-Efficient Roof
- Smoke Free Home
- No or Low VOC Paint or Finish
- Solar Power System
- Solar Heating System
- HVAC Filter MERV Rating 8+
Pool
- Screened Pool
- Heated In Ground Pool
- Heated Spa
- In Ground Spa
- Gunite Pool
- Saltwater Pool
- Fence Around Pool
- Pool Deck
- Pool Lighting
Outdoor Features
- Enclosed patio or porch
- Exterior Lighting
Schools
- Oakstead Elementary School
- Charles S. Rushe Middle School
- Sunlake High School
Utilities
- Central Heating and Cooling System
- Heat Pump System
- Thermostat
- Underground Utilities
- High-Efficiency Water Heater
Listing and Financial Details
- Down Payment Assistance Available
- Homestead Exemption
- Visit Down Payment Resource Website
- Legal Lot and Block 6 / 3
- Assessor Parcel Number 18-26-33-0020-00300-0060
- $2,513 per year additional tax assessments
Community Details
Overview
- Association fees include common area taxes, community pool, recreational facilities, trash
- Elizabeth Tostige Association
- Visit Association Website
- Built by Beazer Homes Corp.
- Long Lake Ranch Village 2 Pcls C 1 Subdivision, St. Augustine Iii Floorplan
- Association Owns Recreation Facilities
- The community has rules related to deed restrictions
- Rental Restrictions
Amenities
- Clubhouse
Recreation
- Tennis Courts
- Community Basketball Court
- Pickleball Courts
- Recreation Facilities
- Community Playground
- Community Pool
- Fishing
- Park
- Trails
Ownership History
Purchase Details
Home Financials for this Owner
Home Financials are based on the most recent Mortgage that was taken out on this home.Purchase Details
Home Financials for this Owner
Home Financials are based on the most recent Mortgage that was taken out on this home.Map
Similar Homes in Lutz, FL
Home Values in the Area
Average Home Value in this Area
Purchase History
| Date | Type | Sale Price | Title Company |
|---|---|---|---|
| Warranty Deed | $440,000 | First American Title Ins Co | |
| Special Warranty Deed | $293,300 | First American Title Ins Co |
Mortgage History
| Date | Status | Loan Amount | Loan Type |
|---|---|---|---|
| Open | $418,000 | New Conventional | |
| Previous Owner | $274,147 | New Conventional |
Property History
| Date | Event | Price | Change | Sq Ft Price |
|---|---|---|---|---|
| 10/20/2024 10/20/24 | Rented | $3,500 | 0.0% | -- |
| 09/26/2024 09/26/24 | Under Contract | -- | -- | -- |
| 08/29/2024 08/29/24 | Price Changed | $3,500 | -5.4% | $1 / Sq Ft |
| 08/21/2024 08/21/24 | For Rent | $3,700 | +23.3% | -- |
| 09/23/2022 09/23/22 | Rented | $3,000 | -20.0% | -- |
| 09/20/2022 09/20/22 | For Rent | $3,750 | 0.0% | -- |
| 10/30/2020 10/30/20 | Sold | $440,000 | -5.4% | $172 / Sq Ft |
| 09/27/2020 09/27/20 | Pending | -- | -- | -- |
| 09/15/2020 09/15/20 | For Sale | $465,000 | -- | $181 / Sq Ft |
Tax History
| Year | Tax Paid | Tax Assessment Tax Assessment Total Assessment is a certain percentage of the fair market value that is determined by local assessors to be the total taxable value of land and additions on the property. | Land | Improvement |
|---|---|---|---|---|
| 2024 | $11,479 | $530,570 | $105,930 | $424,640 |
| 2023 | $11,031 | $419,730 | $0 | $0 |
| 2022 | $9,442 | $455,664 | $70,620 | $385,044 |
| 2021 | $8,428 | $346,896 | $63,360 | $283,536 |
| 2020 | $6,994 | $310,740 | $37,950 | $272,790 |
| 2019 | $6,924 | $303,760 | $0 | $0 |
| 2018 | $6,846 | $298,096 | $0 | $0 |
| 2017 | $6,757 | $298,096 | $0 | $0 |
| 2016 | $6,467 | $285,960 | $0 | $0 |
| 2015 | $2,271 | $40,260 | $40,260 | $0 |
| 2014 | $1,235 | $10,230 | $10,230 | $0 |
Source: Stellar MLS
MLS Number: W7826461
APN: 33-26-18-0020-00300-0060
- 1570 Fox Grape Loop
- 1606 Feather Grass Loop
- 18811 Deer Tracks Loop
- 19487 Roseate Dr
- 19428 Roseate Dr
- 19278 Roseate Dr
- 19400 Roseate Dr
- 19554 Roseate Dr
- 1830 Nature View Dr
- 18860 Beautyberry Ct
- 18932 Beautyberry Ct
- 18863 Roseate Dr
- 1192 Multiflora Loop
- 1948 Milkweed Trace
- 1950 Lake Waters Place
- 1969 Milkweed Trace
- 1953 Nature View Dr
- 1998 Milkweed Trace
- 18304 Roseate Dr
- 19314 Long Lake Ranch Blvd
