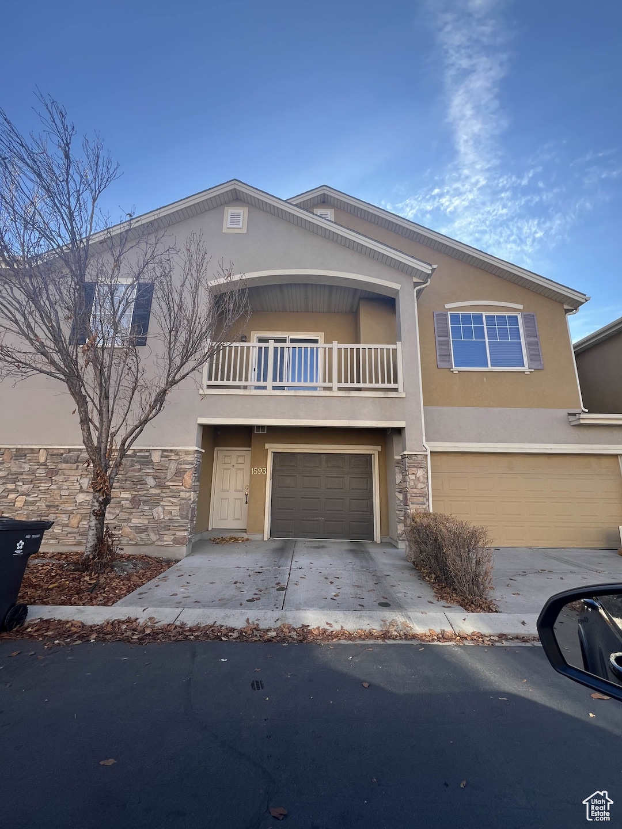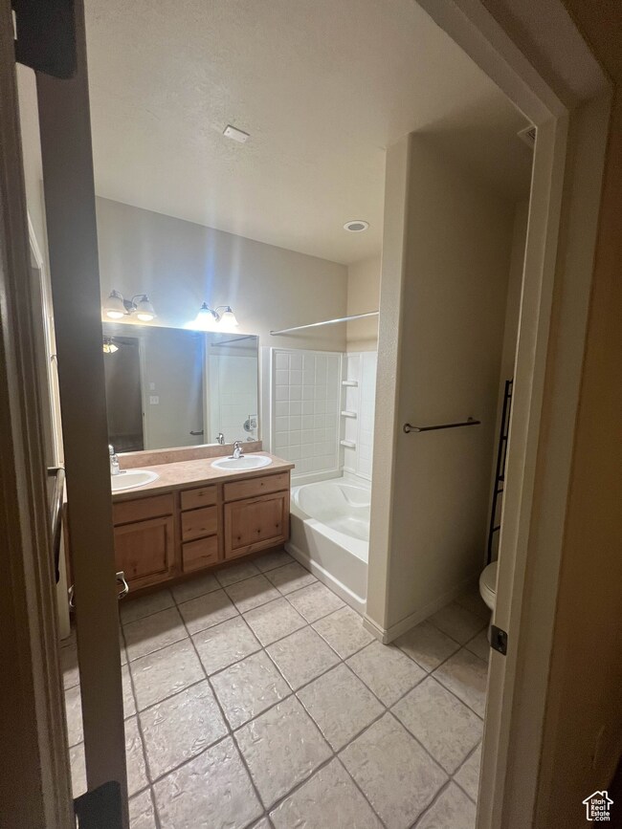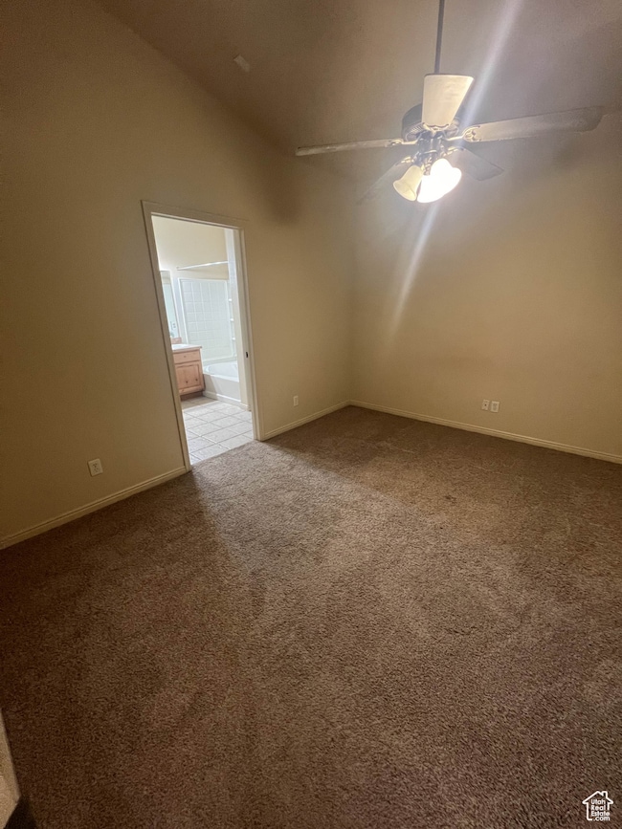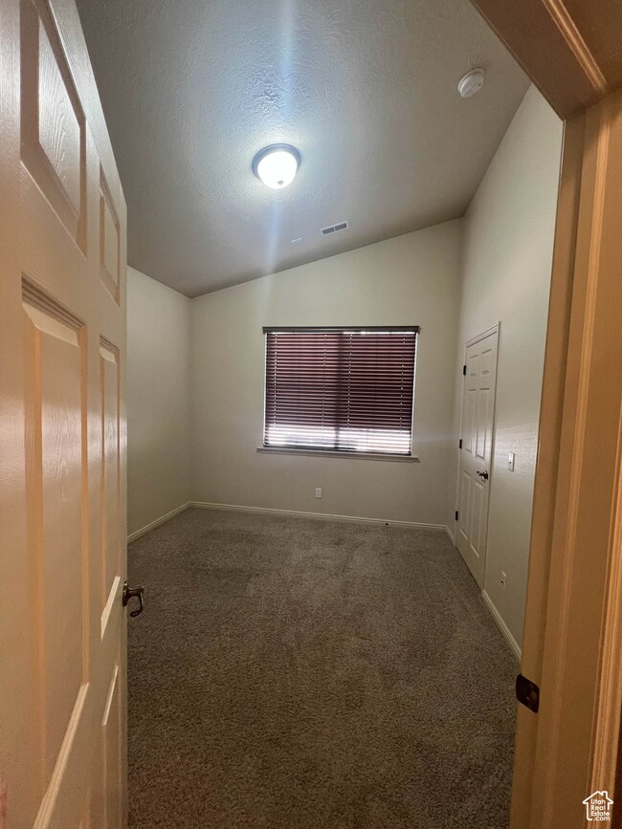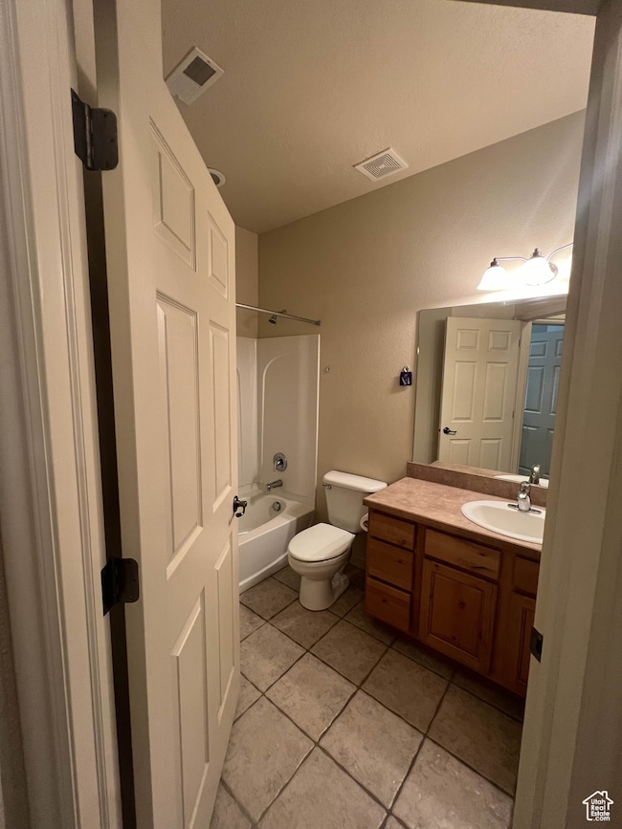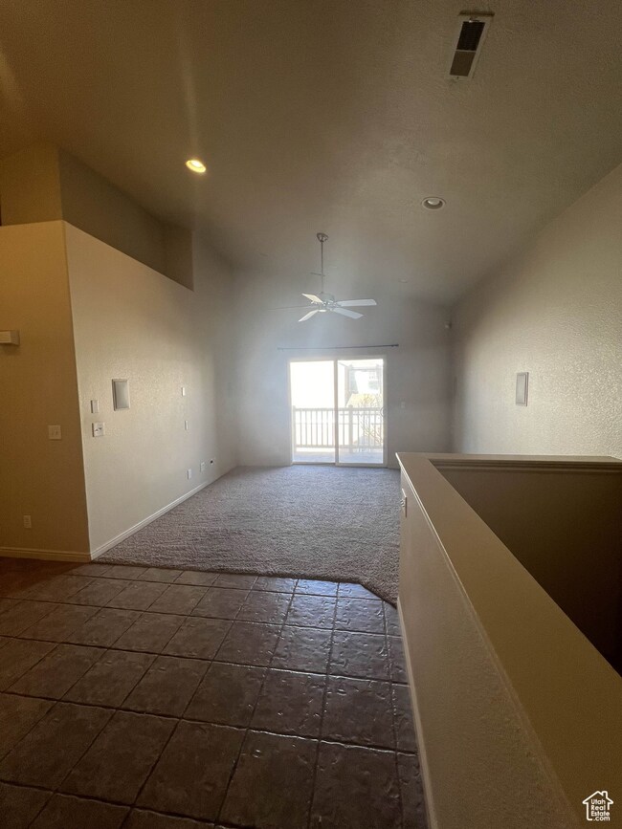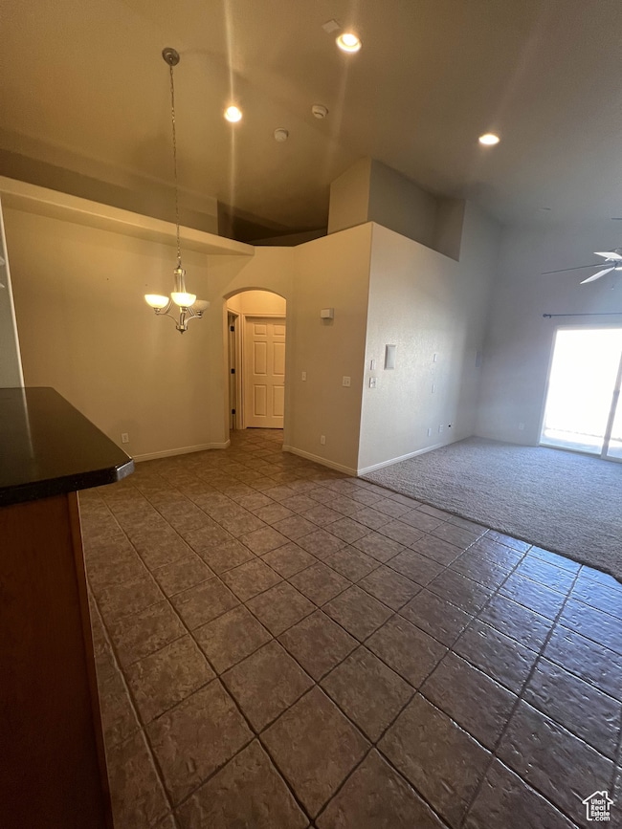1593 W 110 N Unit 4 Pleasant Grove, UT 84062
Estimated payment $2,084/month
Total Views
11,995
2
Beds
2
Baths
1,058
Sq Ft
$305
Price per Sq Ft
Highlights
- In Ground Pool
- Vaulted Ceiling
- 1 Car Attached Garage
- Clubhouse
- Balcony
- Controlled Access
About This Home
Owner willing to accept alternative financing offers. Rental unit for seller, no showings until under contract. Do not disturb tenants.
Listing Agent
Brett Brostrom
Realtypath LLC (Home and Family) License #11017260 Listed on: 05/31/2025
Property Details
Home Type
- Condominium
Est. Annual Taxes
- $1,346
Year Built
- Built in 2004
Lot Details
- Landscaped
- Sprinkler System
HOA Fees
- $265 Monthly HOA Fees
Parking
- 1 Car Attached Garage
Home Design
- Asphalt
- Stucco
Interior Spaces
- 1,058 Sq Ft Home
- 1-Story Property
- Vaulted Ceiling
- Blinds
Kitchen
- Gas Oven
- Microwave
Flooring
- Carpet
- Tile
Bedrooms and Bathrooms
- 2 Main Level Bedrooms
- 2 Full Bathrooms
Outdoor Features
- In Ground Pool
- Balcony
Schools
- Mount Mahogany Elementary School
- Pleasant Grove Middle School
- Pleasant Grove High School
Utilities
- Central Heating and Cooling System
- Natural Gas Connected
Listing and Financial Details
- Assessor Parcel Number 49-558-0058
Community Details
Overview
- Association Phone (801) 235-7638
- Robins Subdivision
Amenities
- Community Barbecue Grill
- Clubhouse
Recreation
- Community Pool
- Snow Removal
Security
- Controlled Access
Map
Create a Home Valuation Report for This Property
The Home Valuation Report is an in-depth analysis detailing your home's value as well as a comparison with similar homes in the area
Home Values in the Area
Average Home Value in this Area
Tax History
| Year | Tax Paid | Tax Assessment Tax Assessment Total Assessment is a certain percentage of the fair market value that is determined by local assessors to be the total taxable value of land and additions on the property. | Land | Improvement |
|---|---|---|---|---|
| 2025 | $1,425 | $315,700 | $35,100 | $280,600 |
| 2024 | $1,425 | $169,950 | $0 | $0 |
| 2023 | $1,346 | $164,450 | $0 | $0 |
| 2022 | $1,368 | $166,320 | $0 | $0 |
| 2021 | $1,202 | $222,400 | $26,700 | $195,700 |
| 2020 | $1,124 | $204,000 | $24,500 | $179,500 |
| 2019 | $988 | $185,400 | $21,600 | $163,800 |
| 2018 | $896 | $159,000 | $19,100 | $139,900 |
| 2017 | $844 | $79,750 | $0 | $0 |
| 2016 | $868 | $79,200 | $0 | $0 |
| 2015 | $917 | $79,200 | $0 | $0 |
| 2014 | $881 | $75,350 | $0 | $0 |
Source: Public Records
Property History
| Date | Event | Price | List to Sale | Price per Sq Ft |
|---|---|---|---|---|
| 05/31/2025 05/31/25 | For Sale | $323,000 | -- | $305 / Sq Ft |
Source: UtahRealEstate.com
Purchase History
| Date | Type | Sale Price | Title Company |
|---|---|---|---|
| Warranty Deed | -- | Lydolph & Weierholt Title | |
| Interfamily Deed Transfer | -- | Accommodation | |
| Corporate Deed | -- | Empire Land Title Company |
Source: Public Records
Mortgage History
| Date | Status | Loan Amount | Loan Type |
|---|---|---|---|
| Open | $299,400 | New Conventional | |
| Previous Owner | $37,300 | Purchase Money Mortgage |
Source: Public Records
Source: UtahRealEstate.com
MLS Number: 2088836
APN: 49-558-0058
Nearby Homes
