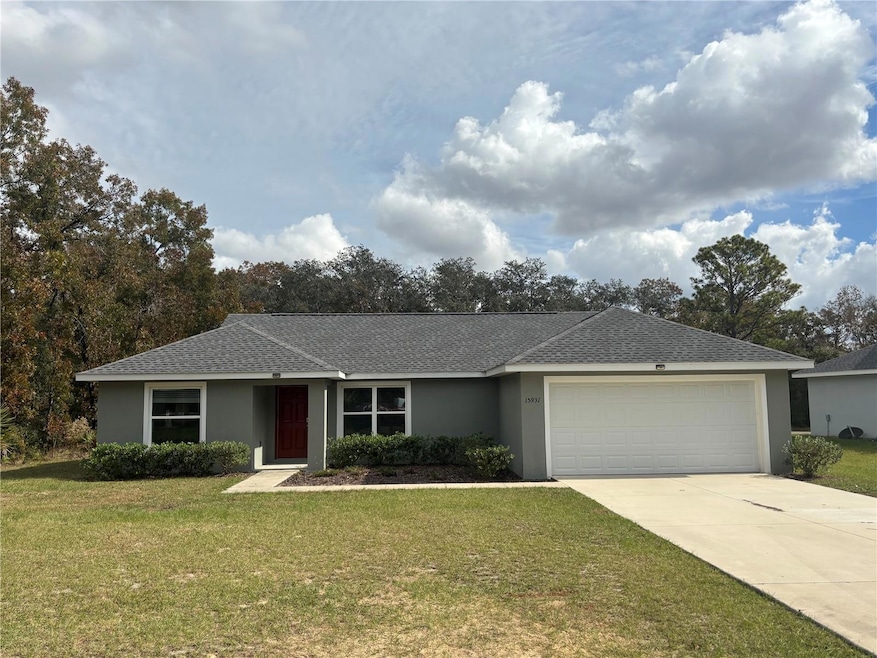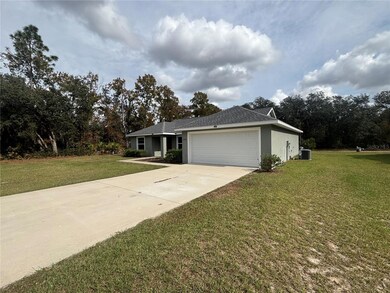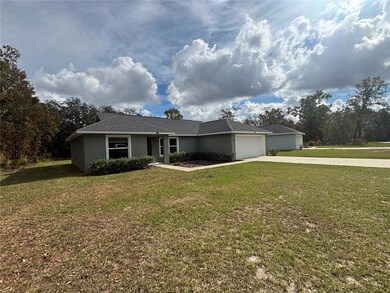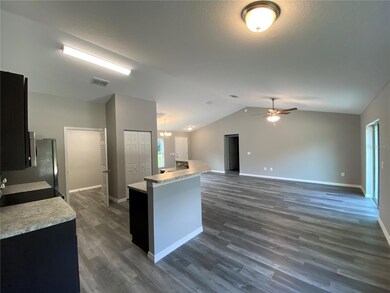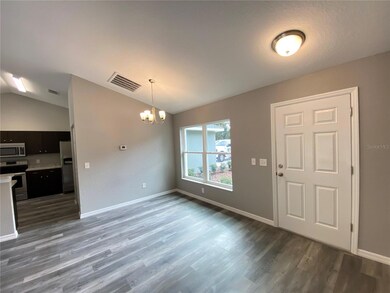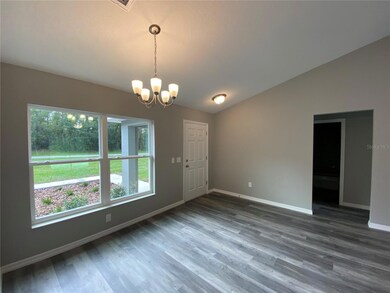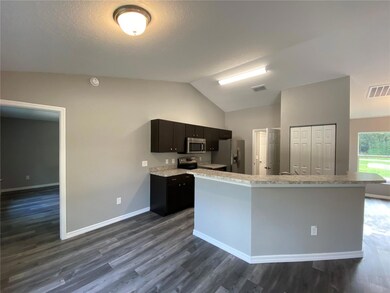
Highlights
- Open Floorplan
- Solid Surface Countertops
- 2 Car Attached Garage
- Cathedral Ceiling
- No HOA
- Solid Wood Cabinet
About This Home
Beautiful Home in a desirable SW Ocala neighborhood. This home features 3 bedrooms 2 baths, with an Open Floor plan. You enter into the Living area w/Cathedral ceilings & separate Dining area. The kitchen is a Chef's Dream w/SS range, micro, & dishwasher, Solid Wood cabinets w/soft close doors & drawers, Large eat at Island perfect for entertaining. The Master Suite has ceiling fan, walk in closet & ensuite bath with Lg walk-in tiled shower. Guest Bath has a tub/shower combo. Inside laundry, upgraded plank vinyl throughout entire home. Non-Smoking Home. Renter's Insurance is required! First and Security required to Move-In Our property offers deposit-free leasing (for qualified renters).
Available with no security deposit (for qualified renters)! There are restrictions on pets, if pets are allowed, there will be additional fees required. By applying to lease you will have to create either a pet/animal profile or a no-pet profile.
Listing Agent
REAL PROPERTY MGMT DIVERSIFIED Brokerage Phone: 352-854-2221 License #3575135 Listed on: 11/26/2025
Home Details
Home Type
- Single Family
Est. Annual Taxes
- $3,890
Year Built
- Built in 2021
Lot Details
- 10,454 Sq Ft Lot
- Lot Dimensions are 83x125
Parking
- 2 Car Attached Garage
Interior Spaces
- 1,416 Sq Ft Home
- 1-Story Property
- Open Floorplan
- Cathedral Ceiling
- Ceiling Fan
- Window Treatments
- Luxury Vinyl Tile Flooring
Kitchen
- Range
- Microwave
- Dishwasher
- Solid Surface Countertops
- Solid Wood Cabinet
Bedrooms and Bathrooms
- 3 Bedrooms
- Walk-In Closet
- 2 Full Bathrooms
Laundry
- Laundry Room
- Washer and Electric Dryer Hookup
Utilities
- Central Heating and Cooling System
- Thermostat
- Electric Water Heater
Listing and Financial Details
- Residential Lease
- Security Deposit $2,125
- Property Available on 11/21/25
- Tenant pays for carpet cleaning fee, cleaning fee, re-key fee
- $75 Application Fee
- Assessor Parcel Number 8009-1144-14
Community Details
Overview
- No Home Owners Association
- Marion Oaks Un 9 Subdivision
Pet Policy
- Pets up to 25 lbs
- 2 Pets Allowed
- $300 Pet Fee
- Dogs and Cats Allowed
Map
About the Listing Agent
Ana's Other Listings
Source: Stellar MLS
MLS Number: OM714014
APN: 8009-1144-14
- 16009 SW 57th Terrace Rd
- 15867 SW 57th Terrace Rd
- 15880 SW 58th Ter Rd
- 16180 SW 59th Avenue Rd
- 15772 SW 59th Avenue Rd
- 5835 SW 154th Lane Rd
- 13256 SW 60th Ave
- 13441 SW 60th Ave
- 15792 SW 55th Avenue Rd
- 15890 SW 55th Avenue Rd
- 15949 SW 55th Avenue Rd
- 0 SW 55 Avenue Rd
- 15982 SW 55th Avenue Rd
- 5978 SW 154th Lane Rd
- 16082 SW 55th Avenue Rd
- 5430 SW 165th Street Rd
- 6067 SW 155th Street Rd
- 15994 SW 55th Avenue Rd
- TBD SW 52nd Ct
- TBD SW 60th Terrace
- 15880 SW 58th Ter Rd
- 16096 SW 59th Avenue Rd
- 16090 SW 55th Avenue Rd
- 15890 SW 55th Avenue Rd
- 6080 SW 154th Lane Rd
- 5375 SW 161st Place Rd
- 6006 SW 154th Place Rd
- 15713 SW 49th Avenue Rd
- 15944 SW 53rd Ct
- 6807 SW 153rd Place Rd
- 5998 SW 154th Street Rd
- 16038 SW 49th Ct Rd
- 15782 SW 52nd Avenue Rd
- 16463 SW 55th Court Rd
- 5077 SW 155th Loop
- 5088 SW 165th St Rd
- 5027 SW 165th Street Rd
- 419 Marion Oaks Pass
- 4887 SW 159th Lane Rd
- 702 Marion Oaks Manor
