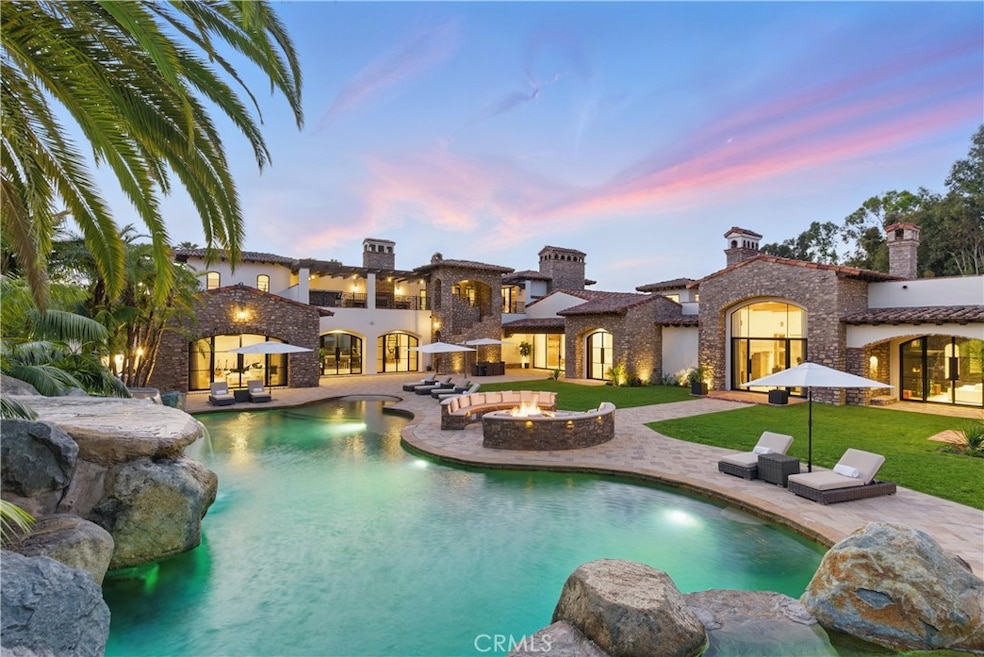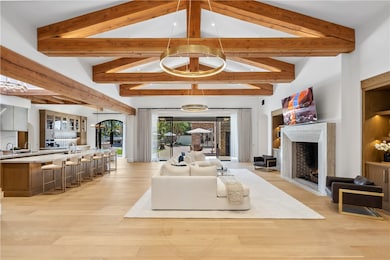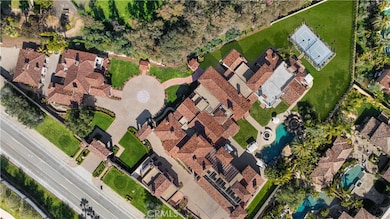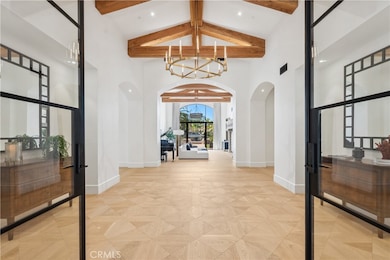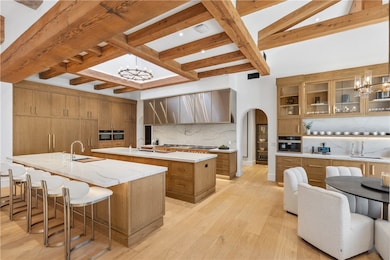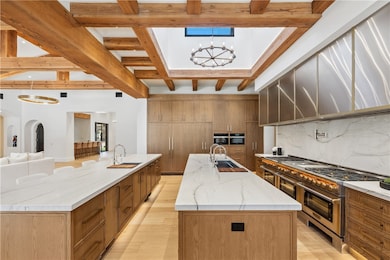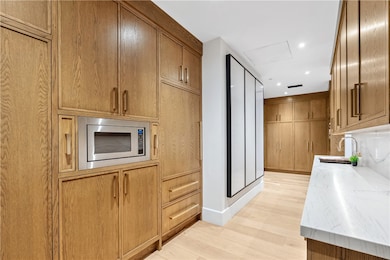15931 Via de Santa fe Rancho Santa Fe, CA 92067
Estimated payment $131,272/month
Highlights
- Detached Guest House
- Sound Studio
- Home Theater
- Solana Santa Fe Elementary School Rated A
- Wine Cellar
- Cabana
About This Home
This exquisite compound totals 22,000 SF (main house over 17,000sf) of architectural triumph on approximately 2.4 usable, private acres. Fully renovated with high end, custom finishes, completed in 2024. The property features 8 ensuite bedrooms, 15 bathrooms (10 full, 5 half) and 16 fireplaces. The chef’s kitchen boasts a 108” custom Caliber range, Miele appliances, coffee bar and complete butler’s pantry including an additional Sub*Zero refrigerator, Miele dishwasher and warming drawer.
The almost 3,000 SF primary suite is your own private retreat with his and her immense closets, massage table, red/blue light therapy sauna, heated floors, drawer refrigerators, towel warming drawers and an oversized 10-ft steam shower, all adorned with imported Italian marble.
Luxury amenities include 2 separate bars, wine cellar, 1200 square foot Pilates studio/gym, hair/nail salon, office with pool views, and a 15-seat theater with a 20 ft LED screen. White oak plank floors throughout, 13 Toto electric toilets, smart home and top-tier security systems elevate the experience. Outdoor living features a pickleball court, resort-style pool and two terraces with estate views.
This private compound consists of a detached 2-bedroom guest house with a chef’s kitchen and laundry, plus a private 1-bedroom casita. A separate gated driveway leads to a 4-car maintenance garage, with a total of 11 garage spaces make this a car collector’s dream. Located 4 miles from the ocean on the edge of the RSF Covenant, this gated estate offers prestige without HOA restrictions.
Meticulously designed, this masterpiece spares no detail, offering unparalleled luxury, privacy, and exclusivity.
You won't find a better deal for a new home in San Diego with this level of upgrades and style!
*Broker and Broker's agents do not represent or guarantee accuracy of the square footage, bedroom/bathroom count, lot size or lot dimensions, permitted or un-permitted spaces, or other information concerning the conditions or features of the property provided by the seller or obtained from public record or other sources. Buyer is advised to independently verify the accuracy of all information through personal inspection and with appropriate professionals to satisty themselves.
Listing Agent
The Oppenheim Group Brokerage Phone: 310-595-5666 License #02214350 Listed on: 04/05/2025

Home Details
Home Type
- Single Family
Est. Annual Taxes
- $120,892
Year Built
- Built in 2006 | Remodeled
Lot Details
- 2.37 Acre Lot
- Fenced
- Stucco Fence
- Drip System Landscaping
- Level Lot
- Sprinkler System
- Wooded Lot
- Private Yard
- Lawn
- Back and Front Yard
- Density is 2-5 Units/Acre
- Property is zoned RR
Parking
- 11 Car Direct Access Garage
- Second Garage
- Electric Vehicle Home Charger
- Parking Storage or Cabinetry
- Heated Garage
- Parking Available
- Workshop in Garage
- Side Facing Garage
- Three Garage Doors
- Garage Door Opener
- Circular Driveway
- Automatic Gate
- Guest Parking
- Parking Lot
- RV Access or Parking
Property Views
- Hills
- Pool
Home Design
- Custom Home
- Modern Architecture
- Mediterranean Architecture
- Entry on the 1st floor
- Slab Foundation
- Tile Roof
- Stucco
Interior Spaces
- 22,000 Sq Ft Home
- 2-Story Property
- Open Floorplan
- Furnished
- Built-In Features
- Bar
- Beamed Ceilings
- High Ceiling
- Skylights
- Recessed Lighting
- Gas Fireplace
- Double Pane Windows
- ENERGY STAR Qualified Windows
- Custom Window Coverings
- Roller Shields
- Window Screens
- French Doors
- Sliding Doors
- Atrium Doors
- Formal Entry
- Wine Cellar
- Family Room with Fireplace
- Great Room with Fireplace
- Family Room Off Kitchen
- Living Room with Fireplace
- Home Theater
- Den with Fireplace
- Library with Fireplace
- Bonus Room with Fireplace
- Recreation Room
- Sound Studio
- Workshop
- Atrium Room
- Storage
- Utility Room
- Sauna
- Home Gym
- Center Hall
Kitchen
- Kitchenette
- Updated Kitchen
- Breakfast Area or Nook
- Open to Family Room
- Eat-In Kitchen
- Breakfast Bar
- Walk-In Pantry
- Butlers Pantry
- Double Self-Cleaning Convection Oven
- Gas Oven
- Indoor Grill
- Gas Cooktop
- Range Hood
- Warming Drawer
- Microwave
- Freezer
- Ice Maker
- Water Line To Refrigerator
- Dishwasher
- Kitchen Island
- Quartz Countertops
- Pots and Pans Drawers
- Built-In Trash or Recycling Cabinet
- Self-Closing Drawers and Cabinet Doors
- Utility Sink
- Trash Compactor
- Disposal
- Instant Hot Water
Flooring
- Wood
- Carpet
- Stone
- Tile
Bedrooms and Bathrooms
- Retreat
- 8 Bedrooms | 6 Main Level Bedrooms
- Primary Bedroom on Main
- Fireplace in Primary Bedroom
- Fireplace in Primary Bedroom Retreat
- Primary Bedroom Suite
- Double Master Bedroom
- Walk-In Closet
- Mirrored Closets Doors
- Remodeled Bathroom
- Maid or Guest Quarters
- In-Law or Guest Suite
- Bathroom on Main Level
- 15 Full Bathrooms
- Heated Floor in Bathroom
- Fireplace in Bathroom
- Quartz Bathroom Countertops
- Stone Bathroom Countertops
- Makeup or Vanity Space
- Bidet
- Dual Vanity Sinks in Primary Bathroom
- Low Flow Toliet
- Private Water Closet
- Hydromassage or Jetted Bathtub
- Steam Shower
- Multiple Shower Heads
- Walk-in Shower
- Exhaust Fan In Bathroom
- Linen Closet In Bathroom
- Closet In Bathroom
Laundry
- Laundry Room
- Dryer
- Washer
Home Security
- Home Security System
- Security Lights
- Smart Home
- Carbon Monoxide Detectors
- Fire and Smoke Detector
- Fire Sprinkler System
Eco-Friendly Details
- Energy-Efficient Lighting
Pool
- Cabana
- Pebble Pool Finish
- Heated In Ground Pool
- Heated Spa
- In Ground Spa
- Saltwater Pool
- Waterfall Pool Feature
Outdoor Features
- Sport Court
- Balcony
- Rooftop Deck
- Fireplace in Patio
- Open Patio
- Outdoor Fireplace
- Terrace
- Fire Pit
- Separate Outdoor Workshop
- Outdoor Storage
- Outdoor Grill
Additional Homes
- Detached Guest House
- Fireplace in Guest House
Schools
- Earl Warren Middle School
- Torrey Pines High School
Utilities
- High Efficiency Air Conditioning
- SEER Rated 16+ Air Conditioning Units
- Central Heating and Cooling System
- Vented Exhaust Fan
- Natural Gas Connected
- ENERGY STAR Qualified Water Heater
- Water Purifier
- Water Softener
- Conventional Septic
- Sewer Holding Tank
- Cable TV Available
Listing and Financial Details
- Legal Lot and Block 145 / P
- Tax Tract Number 171
- Assessor Parcel Number 2690714300
- $1,042 per year additional tax assessments
- Seller Considering Concessions
Community Details
Overview
- No Home Owners Association
- Rancho Santa Fe Subdivision
Amenities
- Service Entrance
Recreation
- Bike Trail
Security
- Card or Code Access
- Gated Community
Map
Home Values in the Area
Average Home Value in this Area
Tax History
| Year | Tax Paid | Tax Assessment Tax Assessment Total Assessment is a certain percentage of the fair market value that is determined by local assessors to be the total taxable value of land and additions on the property. | Land | Improvement |
|---|---|---|---|---|
| 2025 | $120,892 | $11,514,896 | $2,608,205 | $8,906,691 |
| 2024 | $120,892 | $11,289,114 | $2,557,064 | $8,732,050 |
| 2023 | $118,195 | $11,067,760 | $2,506,926 | $8,560,834 |
| 2022 | $116,264 | $10,850,746 | $2,457,771 | $8,392,975 |
| 2021 | $114,161 | $10,637,987 | $2,409,580 | $8,228,407 |
| 2020 | $113,169 | $10,528,908 | $2,384,873 | $8,144,035 |
| 2019 | $110,985 | $10,322,460 | $2,338,111 | $7,984,349 |
Property History
| Date | Event | Price | List to Sale | Price per Sq Ft |
|---|---|---|---|---|
| 05/31/2025 05/31/25 | Price Changed | $22,950,000 | -11.6% | $1,043 / Sq Ft |
| 04/05/2025 04/05/25 | For Sale | $25,950,000 | -- | $1,180 / Sq Ft |
Purchase History
| Date | Type | Sale Price | Title Company |
|---|---|---|---|
| Interfamily Deed Transfer | -- | Chicago Title Company | |
| Interfamily Deed Transfer | -- | Chicago Title Company | |
| Grant Deed | -- | None Available | |
| Grant Deed | $8,920,000 | None Available | |
| Quit Claim Deed | -- | First American Title | |
| Interfamily Deed Transfer | -- | First American Title | |
| Interfamily Deed Transfer | -- | -- | |
| Interfamily Deed Transfer | -- | -- | |
| Interfamily Deed Transfer | -- | First American Title Co | |
| Interfamily Deed Transfer | -- | First American Title |
Mortgage History
| Date | Status | Loan Amount | Loan Type |
|---|---|---|---|
| Open | $5,000,000 | New Conventional | |
| Previous Owner | $12,000,000 | Credit Line Revolving | |
| Previous Owner | $5,063,500 | Construction | |
| Previous Owner | $2,000,000 | Credit Line Revolving |
Source: California Regional Multiple Listing Service (CRMLS)
MLS Number: ND25074787
APN: 269-071-43
- 15828 the River Trail
- 6314 El Apajo
- 16147 Via de Santa fe
- 16039 Via Del Alba
- 16401 Calle Feliz
- 16409 Via de Santa fe
- 15467 Pimlico Corte
- 16345 Los Arboles
- 0 La Palma Unit 27 250034422
- 16122 Via Del Alba
- 5986 Greensview Ct
- 15651 Puerta Del Sol
- 16434 La Via Feliz
- 16722 Via Lago Azul
- 131 Cancha de Golf
- 15816 Via Del Alba
- 6691 Camino Saucito
- 16770 Via de Los Rosales
- 4074 Avenida Brisa
- 16256 Via Del Alba Unit Par 2
- 15651 Puerta Del Sol
- 16534 La Gracia
- 219 Via Osuna
- 5527 Cancha de Golf Unit D
- 16636 El Zorro Vista
- 5525 Cancha de Golf Unit G
- 5533 Cancha de Golf
- 5515 Cancha de Golf Unit D
- 4058 Avenida Brisa
- 16925 La Gracia
- 15999 Via de Las Palmas
- 17116 Paseo Hermosa
- 5306 Linea Del Cielo
- 5414 El Cielito
- 6173 Paseo Arbolado
- 6138 Paseo Delicias
- 14716 Ladys Secret
- 6139 El Tordo Unit 2
- 6174 El Tordo
- 6163 Paseo Delicias
