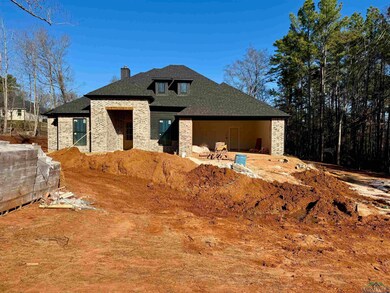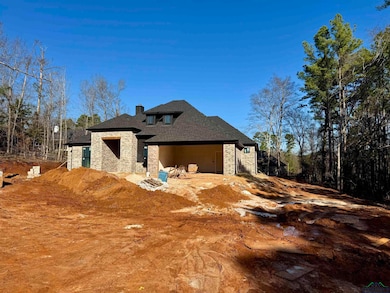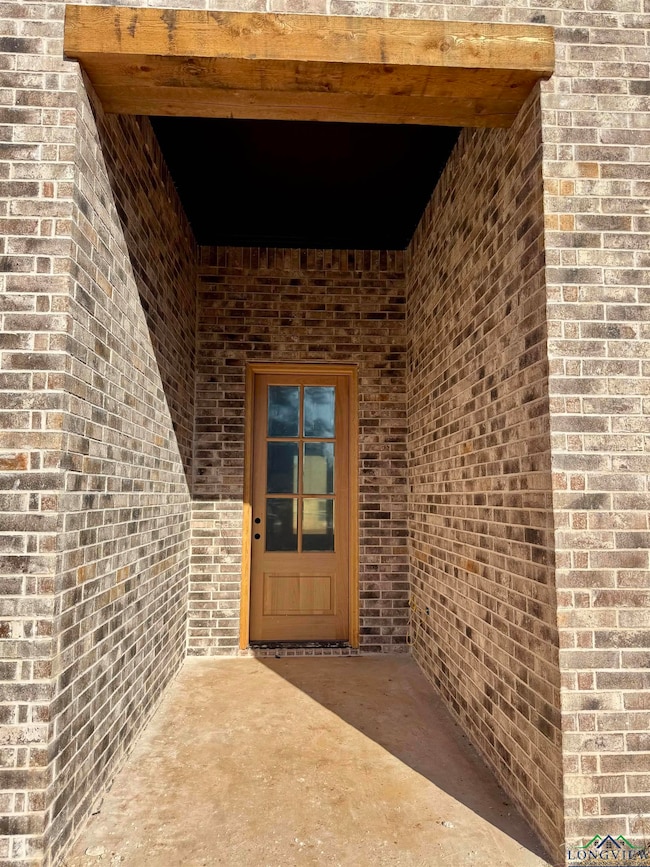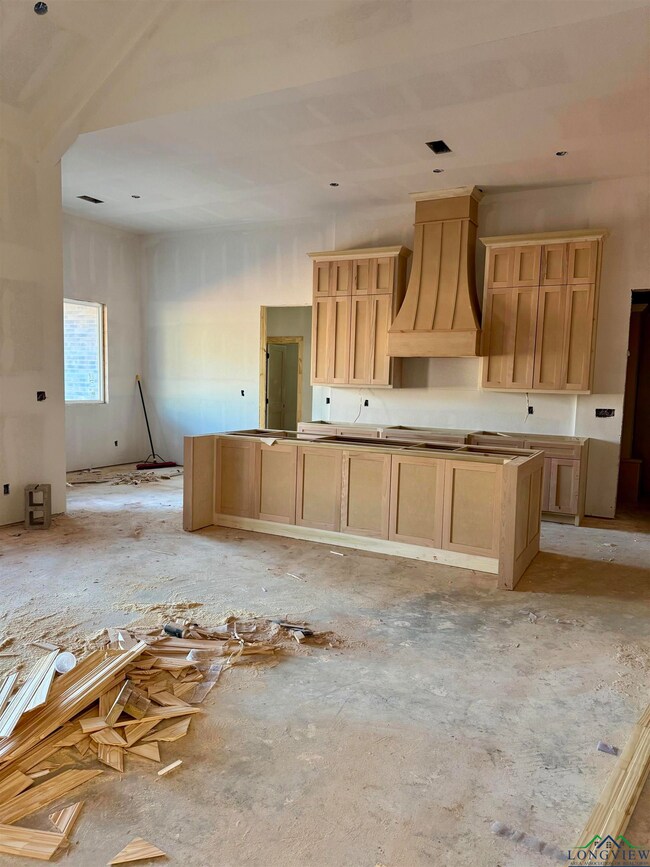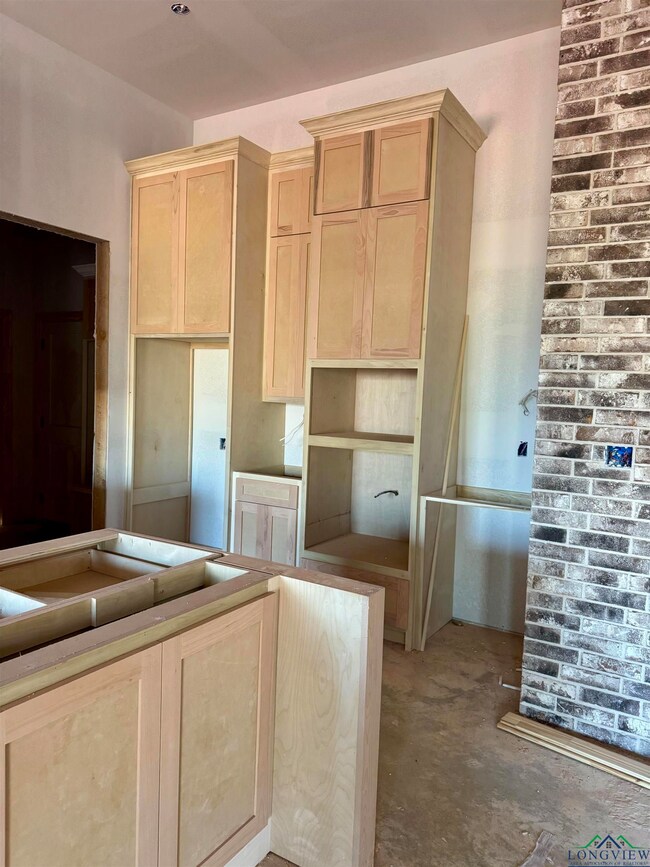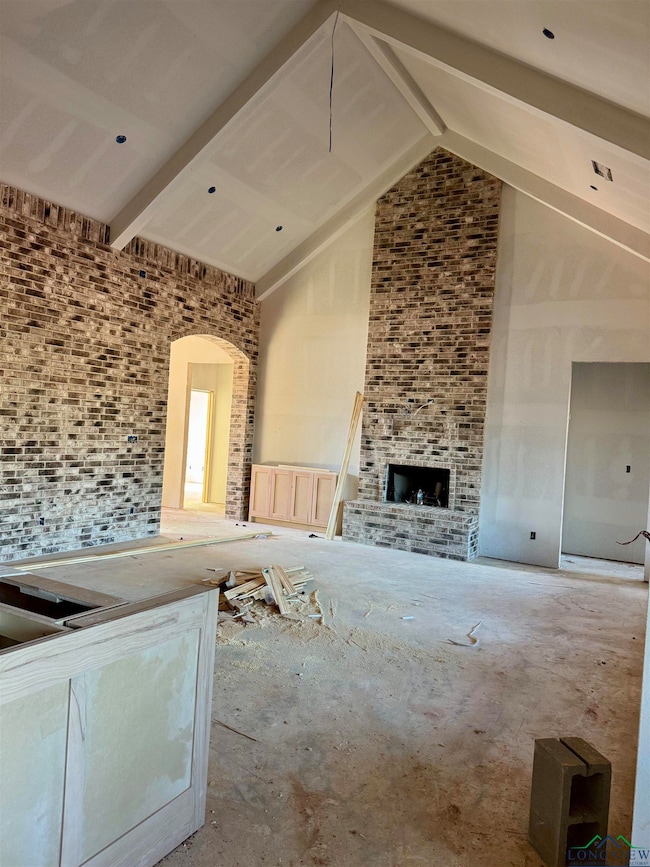15939 Shepards Lindale, TX 75771
Estimated payment $2,955/month
Highlights
- Contemporary Architecture
- Freestanding Bathtub
- No HOA
- College Street Elementary School Rated A
- Vaulted Ceiling
- 2 Car Attached Garage
About This Home
Discover elegance and comfort in this stunning new construction home situated on almost 1 acre in the highly sought-after Lindale ISD. Offering 4 bedrooms, 3 bathrooms, plus a dedicated office, this home is designed for both relaxation and entertaining. The living room is a true showstopper with a custom brick accent wall and vaulted ceiling, creating a warm and inviting space. The open-concept kitchen features a large island, wine fridge, and ample cabinetry, making it both functional and stylish. Retreat to the primary suite, where you'll find a custom wood tray ceiling, a spa-inspired bathroom with a freestanding soaking tub, and a spacious walk-in closet with built-ins for added convenience. Step outside to a huge covered patio, perfect for hosting gatherings or enjoying peaceful evenings surrounded by nature. This luxurious property offers upscale finishes and thoughtful design throughout, providing a beautiful and comfortable space to call home. Don't miss this incredible opportunity to own a new construction home in one of East Texas' most desirable areas!
Home Details
Home Type
- Single Family
Year Built
- Built in 2024
Parking
- 2 Car Attached Garage
Home Design
- Contemporary Architecture
- Traditional Architecture
- Slab Foundation
- Composition Roof
Interior Spaces
- 2,440 Sq Ft Home
- 1-Story Property
- Vaulted Ceiling
- Ceiling Fan
- Wood Burning Fireplace
- Family Room
- Living Room
- Combination Kitchen and Dining Room
- Utility Room
- Front Basement Entry
- Fire and Smoke Detector
Kitchen
- Microwave
- Dishwasher
- Disposal
Bedrooms and Bathrooms
- 4 Bedrooms
- Split Bedroom Floorplan
- Walk-In Closet
- 3 Full Bathrooms
- Freestanding Bathtub
- Soaking Tub
- Bathtub with Shower
- Bathtub Includes Tile Surround
Utilities
- Central Heating and Cooling System
- Electric Water Heater
- Aerobic Septic System
- Cable TV Available
Community Details
- No Home Owners Association
Listing and Financial Details
- Assessor Parcel Number R139953
Map
Home Values in the Area
Average Home Value in this Area
Property History
| Date | Event | Price | Change | Sq Ft Price |
|---|---|---|---|---|
| 08/14/2025 08/14/25 | Price Changed | $467,000 | 0.0% | $191 / Sq Ft |
| 08/14/2025 08/14/25 | Price Changed | $467,000 | -2.3% | $191 / Sq Ft |
| 07/30/2025 07/30/25 | Price Changed | $478,000 | 0.0% | $196 / Sq Ft |
| 07/30/2025 07/30/25 | Price Changed | $478,000 | -1.8% | $196 / Sq Ft |
| 07/09/2025 07/09/25 | Price Changed | $487,000 | 0.0% | $200 / Sq Ft |
| 07/09/2025 07/09/25 | Price Changed | $487,000 | -2.0% | $200 / Sq Ft |
| 06/26/2025 06/26/25 | Price Changed | $497,000 | 0.0% | $204 / Sq Ft |
| 06/26/2025 06/26/25 | Price Changed | $497,000 | -2.2% | $204 / Sq Ft |
| 04/21/2025 04/21/25 | Price Changed | $508,000 | 0.0% | $208 / Sq Ft |
| 04/21/2025 04/21/25 | Price Changed | $508,000 | -1.6% | $208 / Sq Ft |
| 03/26/2025 03/26/25 | Price Changed | $516,000 | 0.0% | $211 / Sq Ft |
| 03/26/2025 03/26/25 | Price Changed | $516,000 | -1.5% | $211 / Sq Ft |
| 03/04/2025 03/04/25 | Price Changed | $524,000 | 0.0% | $215 / Sq Ft |
| 03/04/2025 03/04/25 | Price Changed | $524,000 | -1.1% | $215 / Sq Ft |
| 01/21/2025 01/21/25 | For Sale | $530,000 | 0.0% | $217 / Sq Ft |
| 01/21/2025 01/21/25 | For Sale | $530,000 | +1077.8% | $217 / Sq Ft |
| 09/06/2024 09/06/24 | Sold | -- | -- | -- |
| 08/05/2024 08/05/24 | Pending | -- | -- | -- |
| 07/01/2024 07/01/24 | Price Changed | $45,000 | -10.0% | -- |
| 05/07/2024 05/07/24 | Price Changed | $49,999 | -7.2% | -- |
| 04/26/2024 04/26/24 | Price Changed | $53,900 | -9.8% | -- |
| 02/19/2024 02/19/24 | Price Changed | $59,750 | -8.1% | -- |
| 01/28/2024 01/28/24 | For Sale | $65,000 | -- | -- |
Source: Longview Area Association of REALTORS®
MLS Number: 20250404
- 15920 Shepards Glen
- 1434 Hideaway Ln W
- 1437 Hideaway Ln W
- 18061 Blackfoot Dr
- 1441 Tanglewood Dr W
- 1208 Lake Cross Rd
- 1656 Pineview Ln
- 1644 Pineview Ln
- 1201 Lake Cross Rd
- 15637 County Road 436
- 15595 County Road 436
- 15555 County Road 436
- 15621 County Road 436
- 1629 Pineview Ln
- 1355 Hideaway Ln W
- 1511 Dolly Ln
- 1347 Hideaway Ln W
- 1610 Pineview Ln
- 1727 Pineview Ln
- 1670 Pineview Ln
- 1360 Bridle Path Ln
- 309 Rosewood Dr
- 18754 County Road 437
- 1805 Oak Ridge St
- 300 Kingdom Blvd
- 505 Sunset Dr Unit 100
- 15307 Fm 16 W
- 501 Mount Sylvan St
- 500 Mount Sylvan St
- 302 W Braziel St
- 527 N College St
- 521 N Henry St
- 506 N Main St
- 1340 Brad Cir
- 504 E South St
- 19634 County Road 431
- 14560 Tucker St N
- 602 E South St
- 1116 Woodlands Park Dr
- 14008 County Rd 4111

