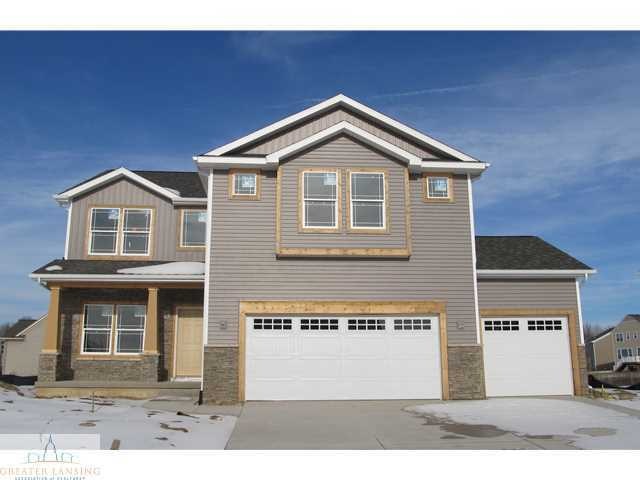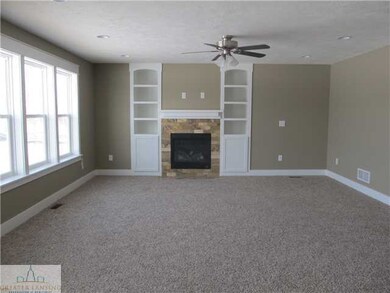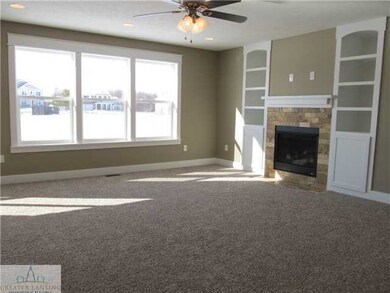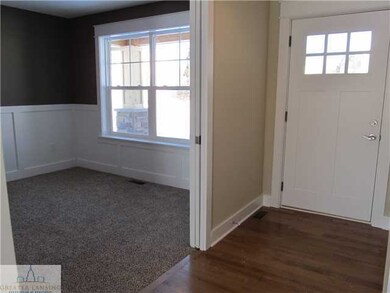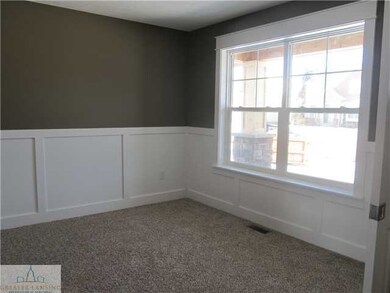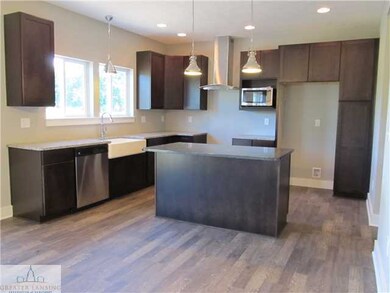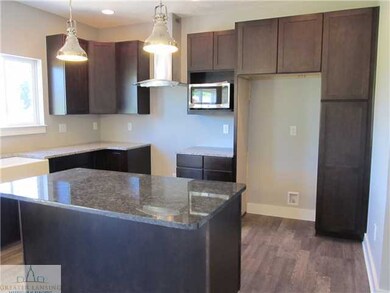
1594 Maiden Ln Okemos, MI 48864
Estimated Value: $488,645 - $634,000
Highlights
- Newly Remodeled
- Great Room
- 3 Car Attached Garage
- Cornell Elementary School Rated A
- Covered patio or porch
- Living Room
About This Home
As of March 2016CVE Homes is now in Central Park Estates building gorgeous, quality homes! This home is currently under construction. Completion Summer 2015. Still time to pick your colors and selections. This one will go fast! You will love this private, quiet subdivision yet so close to all of the conveniences. Wonderful Okemos schools! The '' Chester '' has the space that today's families need. Step inside and enjoy the spacious foyer, the first floor den and the amazing great room. Head over to the kitchen and you will fall in love with the abundance of cabinets, the island and the built in desk and pantry. Add in the landing zone, built in cubbies and a guest bathroom and this home truly has it all. Upstairs there are generously sized bedrooms, including a huge master suite, laundry room and an l family room or study area. Let CVE customize a Chester for you Today. Buyers can take advantage of CVE's NO CONSTRUCTION LOAN program. For the energy conscious this home is stick built with 2x6 exterior walls (featuring R19 Insulation and completely wrapped), R-38 ceiling insulation and a complete caulk package (to prevent air infiltration). We also include Low E double pane windows, insulated basement walls, 95% efficient furnace and 13 SEER rated central air conditioner. **Photos are of a previously built home and may depict upgrades**
Last Agent to Sell the Property
Impact Real Estate License #6502370949 Listed on: 07/20/2015
Home Details
Home Type
- Single Family
Est. Annual Taxes
- $7,732
Year Built
- Built in 2015 | Newly Remodeled
Lot Details
- 10,019
Parking
- 3 Car Attached Garage
- Garage Door Opener
Home Design
- Vinyl Siding
Interior Spaces
- 2,486 Sq Ft Home
- 2-Story Property
- Gas Fireplace
- Entrance Foyer
- Great Room
- Living Room
- Dining Room
- Basement Fills Entire Space Under The House
- Fire and Smoke Detector
Kitchen
- Microwave
- Dishwasher
- Disposal
Bedrooms and Bathrooms
- 4 Bedrooms
Utilities
- Forced Air Heating and Cooling System
- Heating System Uses Natural Gas
- Gas Water Heater
- Cable TV Available
Additional Features
- Covered patio or porch
- 10,019 Sq Ft Lot
Community Details
- Central Park Subdivision
Listing and Financial Details
- Home warranty included in the sale of the property
Ownership History
Purchase Details
Home Financials for this Owner
Home Financials are based on the most recent Mortgage that was taken out on this home.Purchase Details
Similar Homes in the area
Home Values in the Area
Average Home Value in this Area
Purchase History
| Date | Buyer | Sale Price | Title Company |
|---|---|---|---|
| Weinrick Platt R | $348,920 | Cnfc Title | |
| Country View Estates Llc | $77,625 | None Available |
Mortgage History
| Date | Status | Borrower | Loan Amount |
|---|---|---|---|
| Open | Weinrick Platt R | $348,920 |
Property History
| Date | Event | Price | Change | Sq Ft Price |
|---|---|---|---|---|
| 03/07/2016 03/07/16 | Sold | $348,920 | +5.8% | $140 / Sq Ft |
| 07/20/2015 07/20/15 | For Sale | $329,900 | -- | $133 / Sq Ft |
Tax History Compared to Growth
Tax History
| Year | Tax Paid | Tax Assessment Tax Assessment Total Assessment is a certain percentage of the fair market value that is determined by local assessors to be the total taxable value of land and additions on the property. | Land | Improvement |
|---|---|---|---|---|
| 2024 | $64 | $206,800 | $43,500 | $163,300 |
| 2023 | $64 | $181,900 | $42,900 | $139,000 |
| 2022 | $137 | $172,100 | $38,700 | $133,400 |
| 2021 | $60 | $172,100 | $38,700 | $133,400 |
| 2020 | $3,933 | $172,100 | $38,700 | $133,400 |
| 2019 | $81 | $0 | $0 | $0 |
| 2018 | $0 | $0 | $39,000 | $111,400 |
| 2017 | $0 | $151,300 | $37,900 | $113,400 |
| 2016 | $109 | $71,200 | $37,900 | $33,300 |
| 2015 | $109 | $38,000 | $0 | $0 |
| 2014 | $109 | $28,500 | $0 | $0 |
Agents Affiliated with this Home
-
Tracy Snyder
T
Seller's Agent in 2016
Tracy Snyder
Impact Real Estate
(517) 528-2238
5 in this area
434 Total Sales
-
Shannon Howansky

Buyer's Agent in 2016
Shannon Howansky
Century 21 Affiliated
(517) 715-3667
19 Total Sales
Map
Source: Greater Lansing Association of Realtors®
MLS Number: 73027
APN: 02-02-22-228-024
- 1563 W Pond Dr Unit 15
- 1555 W Pond Dr Unit 20
- 1555 W Pond Dr Unit 10
- 4777 Cornell Rd
- 5001 Cornell Rd
- 1457 E Pond Dr Unit 21
- 1815 Hamilton Rd
- 1444 Treetop Dr
- 1898 Danbury E
- 4562 Dobie Rd
- 5080 Cornell Rd
- 1945 Danbury W Unit 15
- 1504 Forest Hills Dr
- 1571 Forest Hills Dr
- 1302 Spicewood Dr S
- V/L Hamilton Rd
- 5411 Maple Ridge Rd Unit 74
- 2024 Hamilton Rd Unit 106
- 2024 Hamilton Rd Unit 6
- 2024 Hamilton Rd Unit 204
