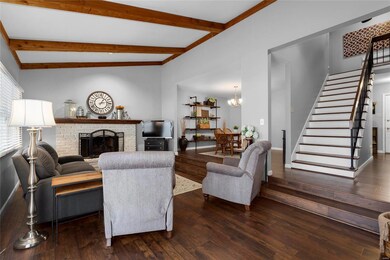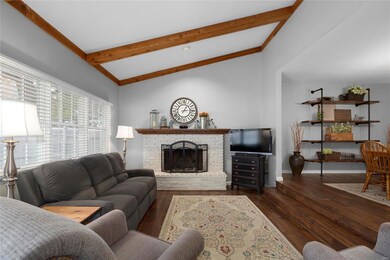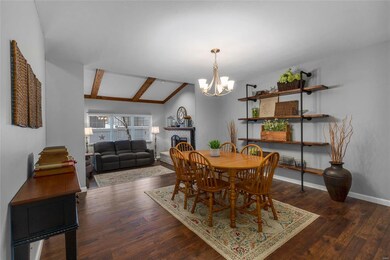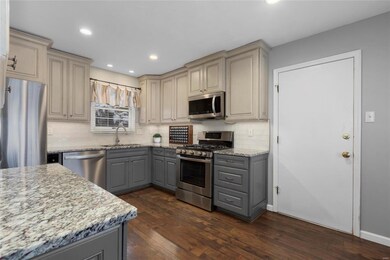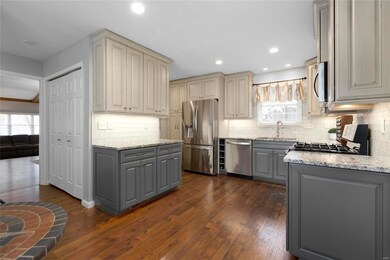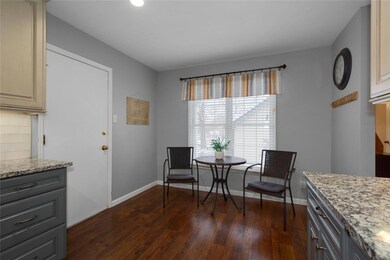
1594 Milbridge Dr Chesterfield, MO 63017
Highlights
- Fitness Center
- In Ground Pool
- Vaulted Ceiling
- Shenandoah Valley Elementary Rated A
- Clubhouse
- 1.5-Story Property
About This Home
As of January 2025Nestled on a quiet cul-de-sac street in the heart of Chesterfield, this 1.5-story villa boasts low-maintenance living and fantastic amenities! The updated living space features a spacious family room with soaring vaulted ceilings, brick fireplace and opens to the fenced rear courtyard. The updated eat-in kitchen boasts newer cabinetry, flooring, and stainless steel appliances and opens to the formal dining room. Spacious main floor primary suite includes a large bedroom that overlooks the private backyard, a walk-in closet and en suite bathroom. The main floor also includes a powder room and laundry space. Upstairs, find two bedrooms that share a second full bath. Community features include a pool, workout facility, clubhouse, community lake and trails that connect to Chesterfield's Riparian Trail System. Minutes to nearby shops, restaurants, and highway 64/40!
Last Agent to Sell the Property
EXP Realty, LLC License #2007022959 Listed on: 12/09/2024

Property Details
Home Type
- Condominium
Est. Annual Taxes
- $3,997
Year Built
- Built in 1979
HOA Fees
- $270 Monthly HOA Fees
Parking
- 2 Car Attached Garage
- Garage Door Opener
Home Design
- 1.5-Story Property
- Traditional Architecture
- Villa
- Brick or Stone Veneer
- Vinyl Siding
Interior Spaces
- 2,117 Sq Ft Home
- Vaulted Ceiling
- Gas Fireplace
- Family Room
- Dining Room
- Unfinished Basement
- Basement Fills Entire Space Under The House
- Attic Fan
- Laundry Room
Kitchen
- Microwave
- Dishwasher
- Disposal
Flooring
- Wood
- Ceramic Tile
Bedrooms and Bathrooms
- 3 Bedrooms
Schools
- Shenandoah Valley Elem. Elementary School
- Central Middle School
- Parkway Central High School
Additional Features
- In Ground Pool
- Forced Air Heating System
Listing and Financial Details
- Assessor Parcel Number 19S-43-1129
Community Details
Overview
- Association fees include clubhouse, pool, snow removal
Amenities
- Clubhouse
Recreation
- Fitness Center
Ownership History
Purchase Details
Home Financials for this Owner
Home Financials are based on the most recent Mortgage that was taken out on this home.Purchase Details
Home Financials for this Owner
Home Financials are based on the most recent Mortgage that was taken out on this home.Similar Homes in the area
Home Values in the Area
Average Home Value in this Area
Purchase History
| Date | Type | Sale Price | Title Company |
|---|---|---|---|
| Warranty Deed | -- | Title Partners | |
| Warranty Deed | $175,000 | Title Partners Agency Llc |
Mortgage History
| Date | Status | Loan Amount | Loan Type |
|---|---|---|---|
| Open | $382,500 | New Conventional | |
| Previous Owner | $217,000 | New Conventional | |
| Previous Owner | $62,000 | New Conventional | |
| Previous Owner | $140,000 | New Conventional |
Property History
| Date | Event | Price | Change | Sq Ft Price |
|---|---|---|---|---|
| 01/23/2025 01/23/25 | Sold | -- | -- | -- |
| 12/12/2024 12/12/24 | Pending | -- | -- | -- |
| 12/09/2024 12/09/24 | For Sale | $425,000 | -- | $201 / Sq Ft |
| 10/17/2024 10/17/24 | Off Market | -- | -- | -- |
Tax History Compared to Growth
Tax History
| Year | Tax Paid | Tax Assessment Tax Assessment Total Assessment is a certain percentage of the fair market value that is determined by local assessors to be the total taxable value of land and additions on the property. | Land | Improvement |
|---|---|---|---|---|
| 2023 | $3,997 | $62,910 | $25,800 | $37,110 |
| 2022 | $3,742 | $53,580 | $24,210 | $29,370 |
| 2021 | $3,727 | $53,580 | $24,210 | $29,370 |
| 2020 | $3,248 | $44,790 | $20,750 | $24,040 |
| 2019 | $3,177 | $44,790 | $20,750 | $24,040 |
| 2018 | $3,013 | $39,380 | $10,370 | $29,010 |
| 2017 | $2,932 | $39,380 | $10,370 | $29,010 |
| 2016 | $2,339 | $29,780 | $8,650 | $21,130 |
| 2015 | $2,451 | $29,780 | $8,650 | $21,130 |
| 2014 | $2,922 | $38,040 | $14,730 | $23,310 |
Agents Affiliated with this Home
-
Mark Gellman

Seller's Agent in 2025
Mark Gellman
EXP Realty, LLC
(314) 578-1123
329 in this area
2,493 Total Sales
-
Lisa Adkins

Buyer's Agent in 2025
Lisa Adkins
RE/MAX
(636) 272-4205
4 in this area
308 Total Sales
Map
Source: MARIS MLS
MLS Number: MIS24065723
APN: 19S-43-1129
- 16329 Justus Post Rd Unit 2
- 16321 Bellingham Dr
- 1531 Charlemont Dr
- 1611 Walpole Dr Unit C
- 1509 Hedgeford Dr Unit 2
- 2 Monarch Trace Ct Unit 305
- 2 Monarch Trace Ct Unit 103
- 1530 Bedford Forge Ct Unit 10
- 1511 Hampton Hall Dr Unit 22
- 1227 Westmeade Dr
- 1931 Chesterfield Ridge Cir
- 1525 Hampton Hall Dr Unit 18
- 735 Stonebluff Ct
- 1635 Wilson Forest View Ct
- 1967 Chesterfield Ridge Cir
- 1712 Eldon Ridge Ct
- 1720 Eldon Ridge Ct
- 15659 Cedarmill Dr
- 1853 Schoettler Valley Dr
- 351 Oak Stand Ct

