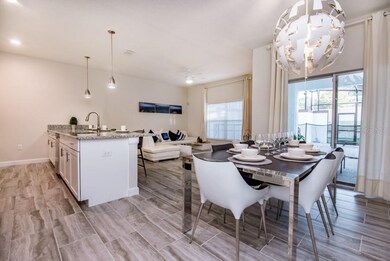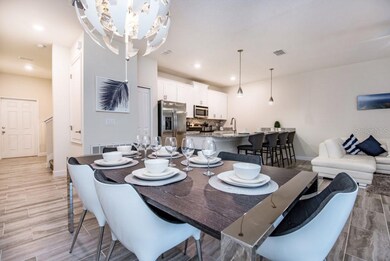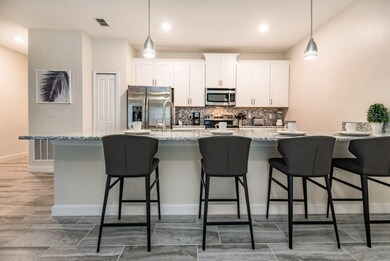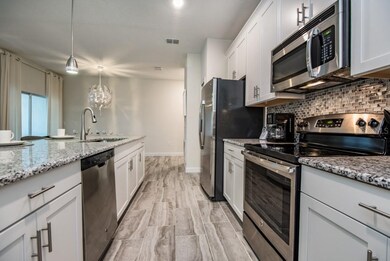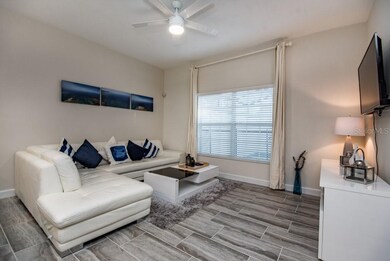
1594 Moon Valley Dr Davenport, FL 33896
Champions Gate NeighborhoodHighlights
- Golf Course Community
- Screened Pool
- Open Floorplan
- Fitness Center
- Gated Community
- Furnished
About This Home
As of May 2022Welcome to the Magic of Championsgate!!!! Tremendous opportunity to purchase a gorgeous Fully Furnished 4 Bedroom 3 Bathrooms Townhouse just steps away from the Incredible Oasis Clubhouse!!!!! Perfect South Facing Pool exposure, enclosed patio, Modern Decor, Granite Countertop, 42” Cabinets, Stainless Steel appliances, Fully Fitted, Professionally Decorated and ready to accommodate your Wonderful Family or very exclusive guests!!!! Strategic Layout with one bedroom and one full Bathroom on the ground floor while all remaining rooms are upstairs. Just across from the comfort of your Townhouse the impressive Oasis Clubhouse with its Luxurious Resort Style Pools, Tiki Bar, Restaurant, Volleyball courts, Lazy River, Gym, Arcade, Cinema, Cabanas, Concierge Service, Shuttle and much more!!!!!! Income Producing and Professionally Managed, this Property can be sold with all its existing Bookings. Conveniently located in the heart of Championsgate, this Amazing Townhouse offers easy access to Restaurants, Shopping, Grocery Stores, Interstate I-4, Disney Parks and Orlando International Airport.
Last Agent to Sell the Property
LA ROSA REALTY LLC License #3061191 Listed on: 04/01/2022

Townhouse Details
Home Type
- Townhome
Est. Annual Taxes
- $5,472
Year Built
- Built in 2016
Lot Details
- 2,178 Sq Ft Lot
- North Facing Home
HOA Fees
- $478 Monthly HOA Fees
Home Design
- Bi-Level Home
- Slab Foundation
- Tile Roof
- Block Exterior
- Stucco
Interior Spaces
- 1,902 Sq Ft Home
- Open Floorplan
- Furnished
- Ceiling Fan
- Combination Dining and Living Room
Kitchen
- Eat-In Kitchen
- Range
- Microwave
- Dishwasher
- Disposal
Flooring
- Carpet
- Tile
Bedrooms and Bathrooms
- 4 Bedrooms
- Walk-In Closet
- 3 Full Bathrooms
Laundry
- Laundry in unit
- Dryer
- Washer
Home Security
- Home Security System
- Security Gate
Pool
- Screened Pool
- Heated In Ground Pool
- Fence Around Pool
- Child Gate Fence
Outdoor Features
- Exterior Lighting
Utilities
- Central Heating and Cooling System
- Thermostat
Listing and Financial Details
- Down Payment Assistance Available
- Visit Down Payment Resource Website
- Tax Lot 169
- Assessor Parcel Number 31-25-27-5126-0001-1690
- $2,092 per year additional tax assessments
Community Details
Overview
- Association fees include 24-hour guard, cable TV, internet, ground maintenance, recreational facilities, security, trash
- Icon Management, Courtney Waller Association, Phone Number (407) 507-2800
- Visit Association Website
- Stoneybrook South Ph I 1 & J 1 Subdivision
- The community has rules related to building or community restrictions, allowable golf cart usage in the community
- Community features wheelchair access
Recreation
- Golf Course Community
- Tennis Courts
- Fitness Center
- Community Pool
Pet Policy
- Pets Allowed
Security
- Gated Community
- Fire and Smoke Detector
Ownership History
Purchase Details
Home Financials for this Owner
Home Financials are based on the most recent Mortgage that was taken out on this home.Purchase Details
Similar Homes in the area
Home Values in the Area
Average Home Value in this Area
Purchase History
| Date | Type | Sale Price | Title Company |
|---|---|---|---|
| Warranty Deed | $499,000 | Stewart Title | |
| Special Warranty Deed | $298,000 | North American Title Company |
Mortgage History
| Date | Status | Loan Amount | Loan Type |
|---|---|---|---|
| Open | $468,350 | New Conventional |
Property History
| Date | Event | Price | Change | Sq Ft Price |
|---|---|---|---|---|
| 05/04/2022 05/04/22 | Sold | $499,000 | 0.0% | $262 / Sq Ft |
| 04/12/2022 04/12/22 | Pending | -- | -- | -- |
| 04/01/2022 04/01/22 | For Sale | $499,000 | -- | $262 / Sq Ft |
Tax History Compared to Growth
Tax History
| Year | Tax Paid | Tax Assessment Tax Assessment Total Assessment is a certain percentage of the fair market value that is determined by local assessors to be the total taxable value of land and additions on the property. | Land | Improvement |
|---|---|---|---|---|
| 2024 | $7,134 | $359,900 | $55,000 | $304,900 |
| 2023 | $7,134 | $376,900 | $23,600 | $353,300 |
| 2022 | $5,997 | $328,700 | $23,600 | $305,100 |
| 2021 | $5,472 | $253,900 | $23,600 | $230,300 |
| 2020 | $5,458 | $250,500 | $23,600 | $226,900 |
| 2019 | $5,556 | $251,500 | $23,600 | $227,900 |
| 2018 | $5,445 | $242,400 | $23,600 | $218,800 |
| 2017 | $5,385 | $232,600 | $23,600 | $209,000 |
| 2016 | $2,122 | $23,600 | $23,600 | $0 |
| 2015 | $191 | $12,000 | $12,000 | $0 |
Agents Affiliated with this Home
-
Maurizio Pinto

Seller's Agent in 2022
Maurizio Pinto
LA ROSA REALTY LLC
(407) 492-0121
10 in this area
34 Total Sales
-
David Myers

Buyer's Agent in 2022
David Myers
ZIRO REALTY
(407) 801-3286
2 in this area
96 Total Sales
Map
Source: Stellar MLS
MLS Number: O6014917
APN: 31-25-27-5126-0001-1690
- 1578 Slice Way
- 1574 Slice Way
- 9025 Dogleg Dr
- 9017 Dogleg Dr
- 9043 Dogleg Dr
- 1580 Tempo Ln
- 1596 Moon Valley Dr
- 1614 Moon Valley Dr
- 9055 Dogleg Dr
- 1628 Moon Valley Dr
- 1565 Mulligan Blvd
- 9048 Sand Trap Dr
- 9061 Dogleg Dr
- 1573 Mulligan Blvd
- 1520 Mulligan Blvd
- 1577 Mulligan Blvd
- 9075 Dogleg Dr
- 9079 Dogleg Dr
- 9034 Stinger Dr
- 1592 Flange Dr

