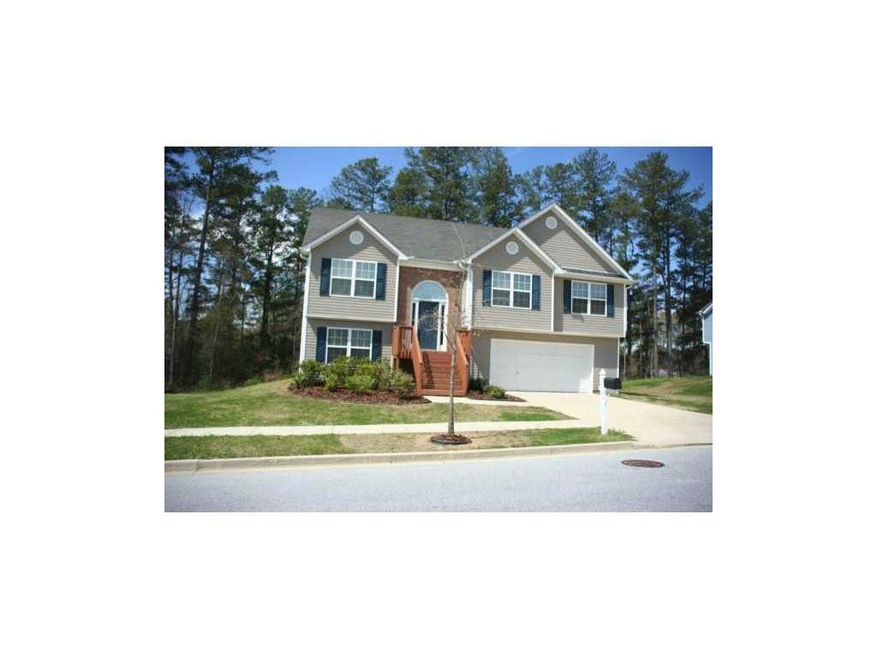1594 Stephens Pond View Loganville, GA 30052
Highlights
- Deck
- Traditional Architecture
- Formal Dining Room
- Private Lot
- Bonus Room
- 2 Car Attached Garage
About This Home
As of July 2013MOVE IN READY! GREAT CURB APPEAL! NO NEED TO PREVIEW- NEW PAINT THROUGHOUT INTERIOR, DECK AND FRONT ENTRANCE. NEW CARPET, RECENTLY ADDED NEW GARAGE DOOR AND HEAT PUMP. ALL APPLIANCES WORKING BUT OWNER OFFERING UPGRADE ALLOWANCE OF $1500! FAMILY ROOM WITH VAULTIED CEILINGS AND FIREPLACE, SEPRATE FORMAL DINING ROOM, LARGE KITCHEN WITH BREAKFAST AREA, MASTER WITH TREY CEILING AND CROWN MOLDING. DOWN IS A BONUS ROOM AND UNFINISHED AREA PERFECT FOR STORAGE, MANCAVE OR APARTMENT WITH IT OWN ENTRANCE. HURRY THIS ONE WON'T LAST LONG.
Last Agent to Sell the Property
EDWIN WHITE
NOT A VALID MEMBER License #344548
Home Details
Home Type
- Single Family
Est. Annual Taxes
- $1,645
Year Built
- Built in 2004
Lot Details
- Private Lot
- Level Lot
HOA Fees
- $18 Monthly HOA Fees
Parking
- 2 Car Attached Garage
- Garage Door Opener
Home Design
- Traditional Architecture
- Split Level Home
- Frame Construction
- Composition Roof
Interior Spaces
- 2,453 Sq Ft Home
- Fireplace With Gas Starter
- Entrance Foyer
- Family Room with Fireplace
- Formal Dining Room
- Bonus Room
- Carpet
- Basement Fills Entire Space Under The House
Kitchen
- Eat-In Kitchen
- Electric Range
- Microwave
- Dishwasher
- Laminate Countertops
- Wood Stained Kitchen Cabinets
Bedrooms and Bathrooms
- 3 Bedrooms
- 2 Full Bathrooms
- Dual Vanity Sinks in Primary Bathroom
- Separate Shower in Primary Bathroom
- Soaking Tub
Laundry
- Laundry Room
- Laundry on lower level
Outdoor Features
- Deck
- Patio
Schools
- Magill Elementary School
- Snellville Middle School
- South Gwinnett High School
Utilities
- Central Air
- Heat Pump System
Community Details
- Stephens Pond HOA, Phone Number (678) 497-5298
- Secondary HOA Phone (678) 497-5298
- Stephens Pond Subdivision
Listing and Financial Details
- Tax Lot 38
- Assessor Parcel Number 1594StephensPondVW
Ownership History
Purchase Details
Purchase Details
Home Financials for this Owner
Home Financials are based on the most recent Mortgage that was taken out on this home.Purchase Details
Purchase Details
Purchase Details
Home Financials for this Owner
Home Financials are based on the most recent Mortgage that was taken out on this home.Map
Home Values in the Area
Average Home Value in this Area
Purchase History
| Date | Type | Sale Price | Title Company |
|---|---|---|---|
| Limited Warranty Deed | -- | -- | |
| Warranty Deed | $128,000 | -- | |
| Deed | $103,000 | -- | |
| Foreclosure Deed | $106,320 | -- | |
| Deed | $137,200 | -- |
Mortgage History
| Date | Status | Loan Amount | Loan Type |
|---|---|---|---|
| Previous Owner | $125,200 | New Conventional | |
| Previous Owner | $332,025 | No Value Available |
Property History
| Date | Event | Price | Change | Sq Ft Price |
|---|---|---|---|---|
| 11/13/2024 11/13/24 | Off Market | $1,899 | -- | -- |
| 10/07/2024 10/07/24 | Price Changed | $1,899 | -2.6% | $1 / Sq Ft |
| 10/01/2024 10/01/24 | For Rent | $1,949 | +69.5% | -- |
| 01/30/2015 01/30/15 | Rented | $1,150 | 0.0% | -- |
| 12/31/2014 12/31/14 | Under Contract | -- | -- | -- |
| 12/30/2014 12/30/14 | For Rent | $1,150 | +9.5% | -- |
| 12/03/2013 12/03/13 | Rented | $1,050 | 0.0% | -- |
| 12/03/2013 12/03/13 | Under Contract | -- | -- | -- |
| 10/25/2013 10/25/13 | For Rent | $1,050 | 0.0% | -- |
| 07/30/2013 07/30/13 | Sold | $128,000 | -1.5% | $52 / Sq Ft |
| 06/27/2013 06/27/13 | Pending | -- | -- | -- |
| 06/21/2013 06/21/13 | For Sale | $129,900 | -- | $53 / Sq Ft |
Tax History
| Year | Tax Paid | Tax Assessment Tax Assessment Total Assessment is a certain percentage of the fair market value that is determined by local assessors to be the total taxable value of land and additions on the property. | Land | Improvement |
|---|---|---|---|---|
| 2023 | $5,064 | $132,000 | $20,000 | $112,000 |
| 2022 | $5,170 | $136,040 | $20,000 | $116,040 |
| 2021 | $3,220 | $80,000 | $14,000 | $66,000 |
| 2020 | $3,238 | $80,000 | $14,000 | $66,000 |
| 2019 | $2,593 | $82,640 | $14,000 | $68,640 |
| 2018 | $2,592 | $64,960 | $9,600 | $55,360 |
| 2016 | $2,268 | $55,216 | $8,160 | $47,056 |
| 2015 | $2,327 | $56,280 | $9,600 | $46,680 |
| 2014 | $2,158 | $51,200 | $9,600 | $41,600 |
Source: First Multiple Listing Service (FMLS)
MLS Number: 5163036
APN: 5-067-237
- 1484 Stephens Pond View
- 3614 Arrow Root Cir
- 3590 Stephens Creek Place Unit 1
- 1692 Juniper Berry Way
- 1610 Savoy Way
- 1693 Juniper Berry Way
- 3479 Woodruff Ridge Ln
- 3564 Arrow Root Cir
- 1762 Juniper Berry Way
- 1682 Juniper Berry Way
- 1783 Juniper Berry Way
- 3313 Summit Creek Ln
- 2172 Red Rose Ln
- 4629 Rosebud Rd
- 3785 Newbury Place Dr
- 3745 Newbury Place Dr
- 3715 Frankie Wade Ln
- 3783 Red Rose Ct
- 1452 Stephens View Dr
- 1451 Stephens View Dr

