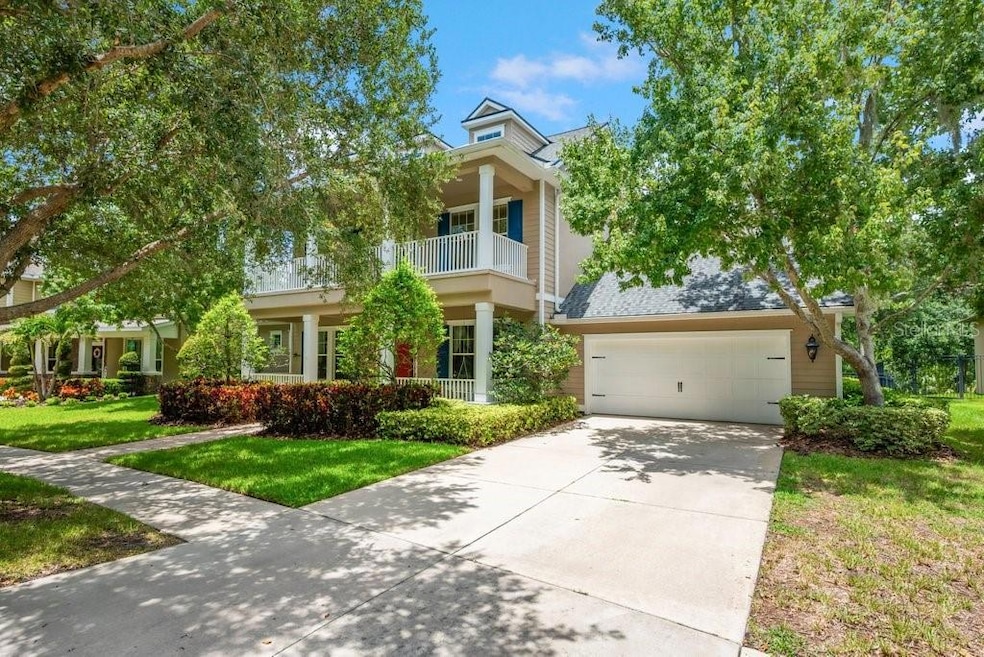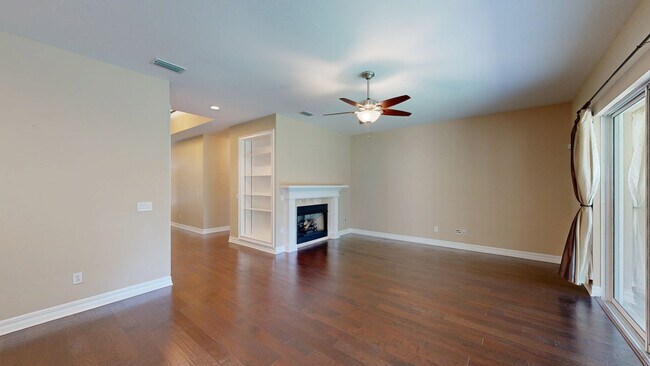
15942 Ternglade Dr Lithia, FL 33547
FishHawk Ranch NeighborhoodEstimated payment $5,317/month
Highlights
- Fitness Center
- Oak Trees
- View of Trees or Woods
- Fishhawk Creek Elementary School Rated A
- Gated Community
- Clubhouse
About This Home
WOW! Come see this stately custom home in the highly sought-after Gated Ternwood Village of Fishhawk Ranch. Situated on one of the deepest conservation lots, this nearly 4,000 sq ft residence offers 4 spacious bedrooms, a versatile bonus room with closets (possible 5th bedroom), dedicated home office, and a ** 3 - CAR TANDEM GARAGE, plus a screened lanai and wooded views! From the beautifully landscaped yard, brick paver walkway, and charming front porch(s) to the unforgettable elevation, curb appeal abounds. Step inside to walnut hand-scraped hardwood floors flowing through the formal living spaces and family room. The gourmet kitchen is a chef’s dream with 42” cherry cabinetry, granite countertops, stainless steel appliances including a 6-burner gas cooktop and double ovens, two pantries, a butler’s pantry, and recessed lighting. The luxurious first-floor primary suite features private patio access, dual walk-in closets, and an incredible en-suite bath with a Roman walk-in shower, granite-topped vanities, garden tub, and custom finishes throughout. Upstairs, enjoy a massive bonus/playroom and three additional bedrooms, two with unique dormer architecture and vaulted ceilings. Additional highlights include built-in bookcases, a gas fireplace, dual-pane low-E windows, radiant barrier insulation, attic with storage, surround sound, screened lanai, fenced backyard with direct access to walking trails, and a tiled upstairs balcony. All this within the amenity-rich Fishhawk Ranch community—offering top-rated schools, resort-style pools, miles of trails, playgrounds, sports facilities, and vibrant Park Square just steps away. Don’t miss this exceptional opportunity—schedule your private showing today!
Listing Agent
SIGNATURE REALTY ASSOCIATES Brokerage Phone: 813-689-3115 License #3127194 Listed on: 07/10/2025
Home Details
Home Type
- Single Family
Est. Annual Taxes
- $9,299
Year Built
- Built in 2010
Lot Details
- 0.36 Acre Lot
- Lot Dimensions are 85.14x172
- Near Conservation Area
- South Facing Home
- Fenced
- Mature Landscaping
- Native Plants
- Oversized Lot
- Metered Sprinkler System
- Oak Trees
- Wooded Lot
- Property is zoned PD
HOA Fees
- $53 Monthly HOA Fees
Parking
- 3 Car Attached Garage
- Tandem Parking
- Garage Door Opener
- Driveway
Home Design
- Traditional Architecture
- Slab Foundation
- Shingle Roof
- Block Exterior
- HardiePlank Type
- Stucco
Interior Spaces
- 3,923 Sq Ft Home
- 2-Story Property
- Cathedral Ceiling
- Ceiling Fan
- Recessed Lighting
- Gas Fireplace
- Blinds
- French Doors
- Sliding Doors
- Family Room with Fireplace
- Great Room
- Family Room Off Kitchen
- Living Room
- Formal Dining Room
- Bonus Room
- Inside Utility
- Views of Woods
- Fire and Smoke Detector
Kitchen
- Dinette
- Double Convection Oven
- Cooktop with Range Hood
- Microwave
- Dishwasher
- Stone Countertops
- Solid Wood Cabinet
- Disposal
Flooring
- Wood
- Carpet
- Ceramic Tile
Bedrooms and Bathrooms
- 4 Bedrooms
- Primary Bedroom on Main
- Split Bedroom Floorplan
- Walk-In Closet
- Soaking Tub
Laundry
- Laundry Room
- Dryer
- Washer
Outdoor Features
- Balcony
- Covered Patio or Porch
- Private Mailbox
Schools
- Fishhawk Creek Elementary School
- Randall Middle School
- Newsome High School
Utilities
- Central Heating and Cooling System
- Heat Pump System
- Heating System Uses Natural Gas
- Underground Utilities
- Natural Gas Connected
- Tankless Water Heater
- Gas Water Heater
- High Speed Internet
- Cable TV Available
Listing and Financial Details
- Visit Down Payment Resource Website
- Legal Lot and Block 64 / 103
- Assessor Parcel Number U-28-30-21-79X-000103-00064.0
- $1,390 per year additional tax assessments
Community Details
Overview
- Association fees include pool, recreational facilities
- Grand Manors / Deanna Vaughn Association, Phone Number (813) 578-8884
- Fishhawk Ranch Ph 2 Prcl Subdivision
- The community has rules related to deed restrictions
Amenities
- Restaurant
- Clubhouse
Recreation
- Tennis Courts
- Community Basketball Court
- Pickleball Courts
- Recreation Facilities
- Community Playground
- Fitness Center
- Community Pool
- Park
- Dog Park
- Trails
Security
- Security Service
- Gated Community
Map
Home Values in the Area
Average Home Value in this Area
Tax History
| Year | Tax Paid | Tax Assessment Tax Assessment Total Assessment is a certain percentage of the fair market value that is determined by local assessors to be the total taxable value of land and additions on the property. | Land | Improvement |
|---|---|---|---|---|
| 2024 | $9,299 | $448,956 | -- | -- |
| 2023 | $9,053 | $435,880 | $0 | $0 |
| 2022 | $8,788 | $423,184 | $0 | $0 |
| 2021 | $8,520 | $410,858 | $0 | $0 |
| 2020 | $8,406 | $405,185 | $0 | $0 |
| 2019 | $8,254 | $396,075 | $0 | $0 |
| 2018 | $8,192 | $388,690 | $0 | $0 |
| 2017 | $8,113 | $407,187 | $0 | $0 |
| 2016 | $8,073 | $372,865 | $0 | $0 |
| 2015 | $8,159 | $370,273 | $0 | $0 |
| 2014 | $8,129 | $367,334 | $0 | $0 |
| 2013 | -- | $361,905 | $0 | $0 |
Property History
| Date | Event | Price | Change | Sq Ft Price |
|---|---|---|---|---|
| 07/10/2025 07/10/25 | For Sale | $850,000 | -- | $217 / Sq Ft |
Purchase History
| Date | Type | Sale Price | Title Company |
|---|---|---|---|
| Special Warranty Deed | $505,300 | Hillsborough Title Of Brando | |
| Special Warranty Deed | $117,600 | Attorney | |
| Special Warranty Deed | $244,500 | Attorney |
Mortgage History
| Date | Status | Loan Amount | Loan Type |
|---|---|---|---|
| Open | $404,194 | New Conventional |
About the Listing Agent

Thank you for your confidence in The George Shea Team. Buying and/or Selling a Home will be one of the most significant decisions in anyone’s life. We get it. As your Realtors, we will be with you every step of the way & beyond your transaction. A majority of our business are referrals from past clients and their friends. Whether you are looking to purchase a home in the Tampa bay Area or looking for the right agent to sell your home. Our market knowledge, caring dedication, honesty and
George's Other Listings
Source: Stellar MLS
MLS Number: TB8404923
APN: U-28-30-21-79X-000103-00064.0
- 15944 Ternglade Dr
- 15909 Fishhawk View Dr
- 5712 Fishhawk Ridge Dr
- 15813 Fishhawk Falls Dr
- 16039 Ternglade Dr
- 5717 Fishhawk Ridge Dr
- 15928 Fishhawk View Dr
- 5864 Fishhawk Ridge Dr
- 5804 Terncrest Dr
- 15922 Fishhawk Creek Ln
- 15733 Fishhawk Falls Dr
- 16007 Loneoak View Dr
- 16012 Palmettorun Cir
- 5918 Beaconpark St
- 5902 Phoebenest Dr
- 5912 Wrenwater Dr
- 5919 Phoebenest Dr
- 5903 Wrenwater Dr
- 5909 Churchside Dr
- 15861 Starling Water Dr
- 5826 Fishhawk Ridge Dr
- 5720 Fishhawk Ridge Dr
- 5856 Fishhawk Ridge Dr
- 15960 Fishhawk View Dr
- 16017 Loneoak View Dr
- 5839 Wrenwater Dr
- 16944 Dorman Rd
- 5802 Tanagerlake Rd Unit 1
- 6138 Skylarkcrest Dr
- 15452 Osprey Glen Dr
- 6108 Whimbrelwood Dr
- 16123 Starling Crossing Dr
- 5221 Bannister Park Ln
- 15604 Starling Crossing Dr
- 6327 Bridgecrest Dr
- 16618 Kingletside Ct
- 5518 Kinglethill Dr
- 5612 Kingletsound Place
- 15206 Merlinpark Place
- 16311 Bridgeglade Ln





