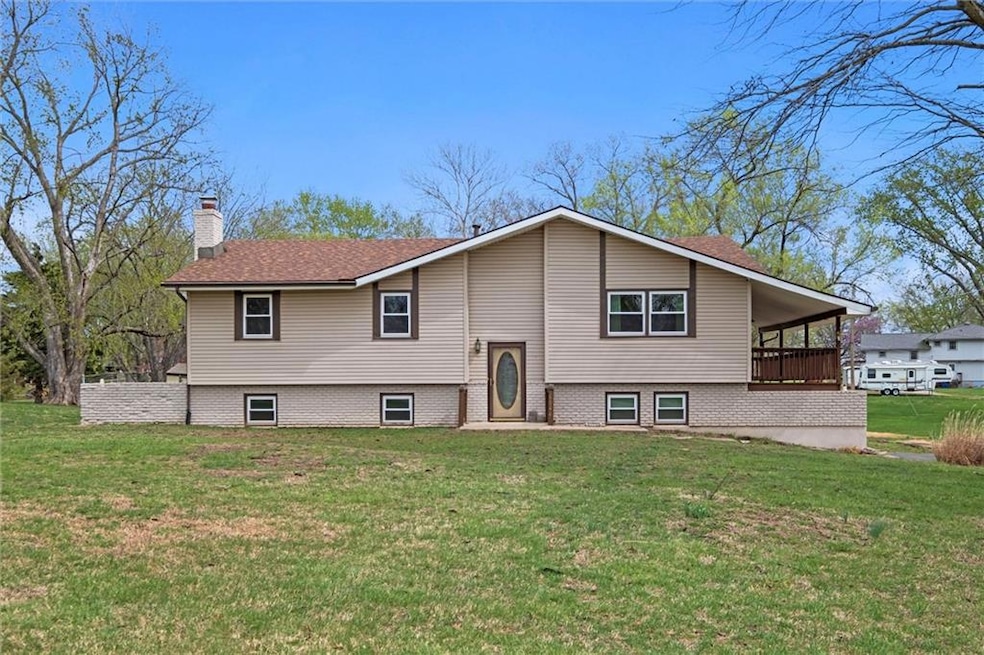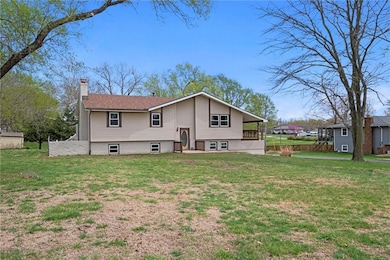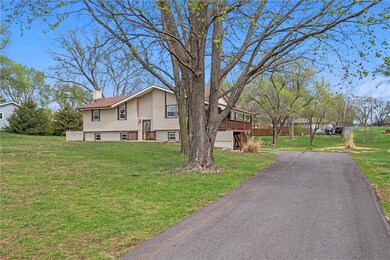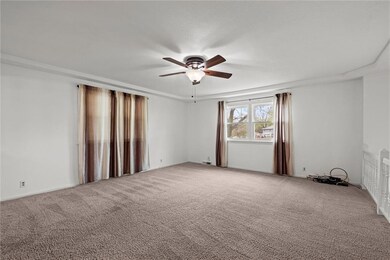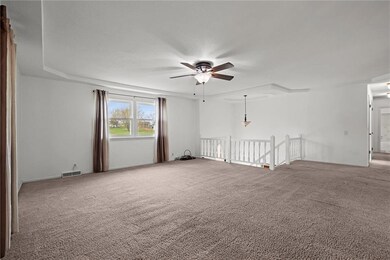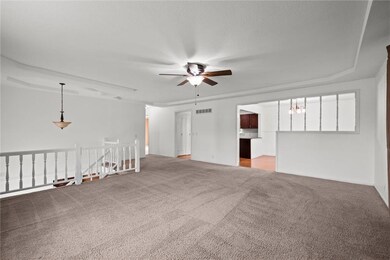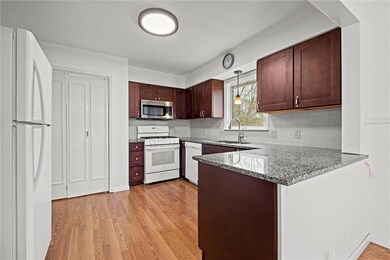
15944 152nd St Bonner Springs, KS 66012
Estimated payment $2,039/month
Highlights
- Deck
- Traditional Architecture
- Formal Dining Room
- Glenwood Ridge Elementary School Rated A
- No HOA
- 3 Car Attached Garage
About This Home
New listing in Bonner Springs! This 3 bedroom, 2 bathroom home is located on nearly an acre lot in the desirable Basehor-Linwood School District. On the main level you will find a spacious living room, a recently renovated kitchen, new carpet in 2 bedrooms, and fresh interior paint. Exit through the dining area to enjoy the covered side-porch, or exit through the primary bedroom to enjoy the peaceful, backyard views from the over-sized deck. Head downstairs to find additonal space that could be use for recreation or as an additional living area. Proceed from the lower level into the 3 car tandem garage that offers extra storage and working space. This home also boasts a new roof, water heater, furnace, as well as new windows. The home was well-cared for and is ready for its new owners today! Home will be sold As-Is.
*Please note that seller is related to the listing agent
Listing Agent
1st Class Real Estate-We Sell Brokerage Phone: 913-952-8262 Listed on: 03/11/2025

Co-Listing Agent
1st Class Real Estate-We Sell Brokerage Phone: 913-952-8262 License #00248058
Home Details
Home Type
- Single Family
Est. Annual Taxes
- $3,143
Year Built
- Built in 1974
Lot Details
- 0.93 Acre Lot
- Lot Dimensions are 150x270
Parking
- 3 Car Attached Garage
- Tandem Parking
Home Design
- Traditional Architecture
- Split Level Home
- Composition Roof
- Vinyl Siding
Interior Spaces
- Ceiling Fan
- Family Room with Fireplace
- Formal Dining Room
- Carpet
- Finished Basement
- Sump Pump
- Laundry in Kitchen
Kitchen
- Free-Standing Electric Oven
- Dishwasher
Bedrooms and Bathrooms
- 3 Bedrooms
- 2 Full Bathrooms
Outdoor Features
- Deck
Utilities
- Forced Air Heating and Cooling System
- Septic Tank
Community Details
- No Home Owners Association
- Tanglewood West Subdivision
Listing and Financial Details
- Assessor Parcel Number 187-26-0-40-01-003.00-0
- $0 special tax assessment
Map
Home Values in the Area
Average Home Value in this Area
Tax History
| Year | Tax Paid | Tax Assessment Tax Assessment Total Assessment is a certain percentage of the fair market value that is determined by local assessors to be the total taxable value of land and additions on the property. | Land | Improvement |
|---|---|---|---|---|
| 2023 | $2,939 | $26,624 | $5,635 | $20,989 |
| 2022 | $2,750 | $23,593 | $3,728 | $19,865 |
| 2021 | $2,418 | $20,723 | $3,091 | $17,632 |
| 2020 | $2,379 | $19,964 | $3,091 | $16,873 |
| 2019 | $2,133 | $18,020 | $3,091 | $14,929 |
| 2018 | $1,992 | $16,824 | $3,091 | $13,733 |
| 2017 | $1,998 | $16,824 | $3,091 | $13,733 |
| 2016 | $1,987 | $16,824 | $3,091 | $13,733 |
| 2015 | $1,980 | $16,824 | $3,091 | $13,733 |
| 2014 | $2,168 | $18,439 | $3,091 | $15,348 |
Property History
| Date | Event | Price | Change | Sq Ft Price |
|---|---|---|---|---|
| 04/05/2025 04/05/25 | Pending | -- | -- | -- |
| 04/04/2025 04/04/25 | For Sale | $319,000 | -- | $172 / Sq Ft |
Purchase History
| Date | Type | Sale Price | Title Company |
|---|---|---|---|
| Grant Deed | $152,950 | Mokan Title |
Mortgage History
| Date | Status | Loan Amount | Loan Type |
|---|---|---|---|
| Closed | $150,000 | New Conventional |
Similar Homes in Bonner Springs, KS
Source: Heartland MLS
MLS Number: 2535356
APN: 187-26-0-40-01-003.00-0
- 15869 150th St
- 15110 Linden Ct
- 14884 Cypress St
- 11801 State Ave
- 149 S 142nd St
- 15405 161st St
- 13956 Gibbs Rd
- 13825 Woodmont Ave
- 13742 Elmwood Ave
- 16371 Lake Point Dr
- 0 Kansas Ave
- 2017 S 137th St
- 13663 Barber Ave
- 14404 Kansas Ave
- 455 Twist Dr
- 13750 Woodend Rd
- 13111 Metropolitan Ave
- 16973 163rd St
- 319 W Morse Ave
- 17700 157th St
