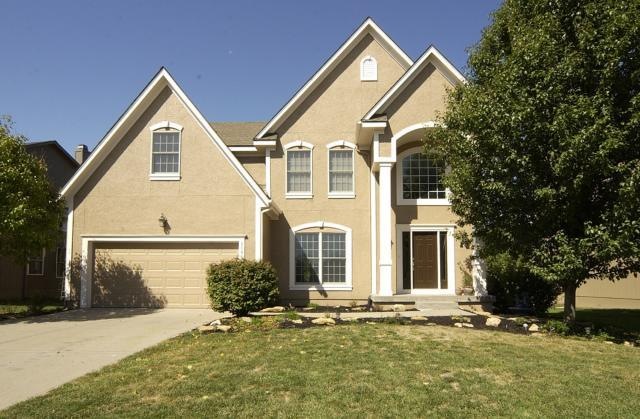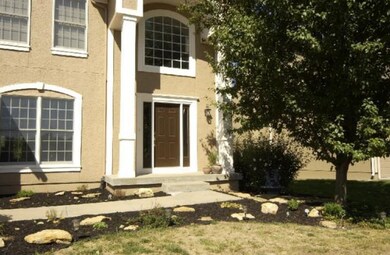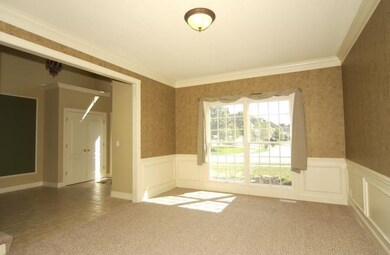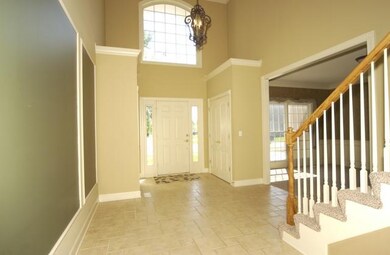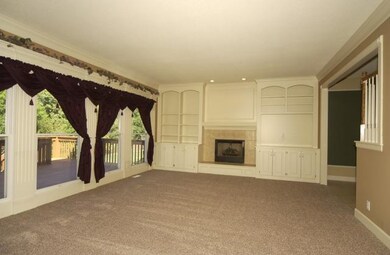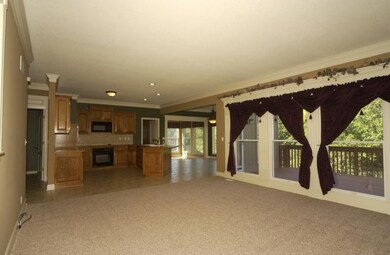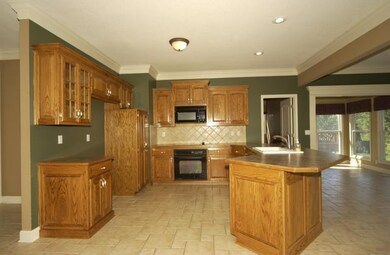
15944 S Clairborne St Olathe, KS 66062
Estimated Value: $473,000 - $539,000
Highlights
- Deck
- Vaulted Ceiling
- Sun or Florida Room
- Sunnyside Elementary School Rated A
- Traditional Architecture
- Great Room with Fireplace
About This Home
As of September 201210K PRICE REDUCTION!!! 3100+ sq.ft. $85.00 per sq. ft. in JO.CO.!!!Beautiful former model, 2 houses from community pool!! Stunning 2 story tiled entrance. Large kitchen with bonus SUN ROOM. Huge, recently painted, deck overlooks treed greenspace. 3-car tandem garage. July-Sept. of 2011= NEW ROOF,NEW EXTERIOR PAINT, NEW FURNACE, NEW CARPET. Master bedroom has his & hers walk-in closets!! HUGE BEDROOMS!
Last Agent to Sell the Property
Platinum Realty LLC License #SP00224230 Listed on: 09/19/2011

Home Details
Home Type
- Single Family
Est. Annual Taxes
- $4,656
Year Built
- Built in 2002
Lot Details
- Side Green Space
- Sprinkler System
- Many Trees
HOA Fees
- $25 Monthly HOA Fees
Parking
- 3 Car Attached Garage
- Inside Entrance
- Front Facing Garage
- Tandem Parking
Home Design
- Traditional Architecture
- Composition Roof
Interior Spaces
- 3,139 Sq Ft Home
- Wet Bar: Walk-In Closet(s), Fireplace, Ceramic Tiles
- Built-In Features: Walk-In Closet(s), Fireplace, Ceramic Tiles
- Vaulted Ceiling
- Ceiling Fan: Walk-In Closet(s), Fireplace, Ceramic Tiles
- Skylights
- Wood Burning Fireplace
- Fireplace With Gas Starter
- Thermal Windows
- Shades
- Plantation Shutters
- Drapes & Rods
- Great Room with Fireplace
- Formal Dining Room
- Sun or Florida Room
- Storm Doors
- Laundry on main level
Kitchen
- Breakfast Area or Nook
- Granite Countertops
- Laminate Countertops
Flooring
- Wall to Wall Carpet
- Linoleum
- Laminate
- Stone
- Ceramic Tile
- Luxury Vinyl Plank Tile
- Luxury Vinyl Tile
Bedrooms and Bathrooms
- 4 Bedrooms
- Cedar Closet: Walk-In Closet(s), Fireplace, Ceramic Tiles
- Walk-In Closet: Walk-In Closet(s), Fireplace, Ceramic Tiles
- Double Vanity
- Bathtub with Shower
Basement
- Basement Fills Entire Space Under The House
- Sump Pump
- Natural lighting in basement
Outdoor Features
- Deck
- Enclosed patio or porch
Schools
- Sunnyside Elementary School
- Olathe South High School
Additional Features
- City Lot
- Forced Air Heating and Cooling System
Listing and Financial Details
- Assessor Parcel Number DP55750000 0247
Community Details
Overview
- Palisade Park Subdivision
Recreation
- Community Pool
Ownership History
Purchase Details
Home Financials for this Owner
Home Financials are based on the most recent Mortgage that was taken out on this home.Purchase Details
Home Financials for this Owner
Home Financials are based on the most recent Mortgage that was taken out on this home.Purchase Details
Similar Homes in Olathe, KS
Home Values in the Area
Average Home Value in this Area
Purchase History
| Date | Buyer | Sale Price | Title Company |
|---|---|---|---|
| Olson Rachel A | -- | Nations Title Agency | |
| Mccracken Ronald P | -- | Security Land Title Company | |
| Wiley Enterprises Llc | -- | Security Land Title Company |
Mortgage History
| Date | Status | Borrower | Loan Amount |
|---|---|---|---|
| Open | Olson Robert S | $164,113 | |
| Closed | Olson Rachel A | $192,000 | |
| Closed | Olson Robert S | $192,000 | |
| Previous Owner | Mccracken Ronald P | $35,320 | |
| Previous Owner | Mccracken Ronald P | $31,037 | |
| Previous Owner | Mccracken Ronald P | $238,360 | |
| Closed | Mccracken Ronald P | $59,590 |
Property History
| Date | Event | Price | Change | Sq Ft Price |
|---|---|---|---|---|
| 09/14/2012 09/14/12 | Sold | -- | -- | -- |
| 08/19/2012 08/19/12 | Pending | -- | -- | -- |
| 09/21/2011 09/21/11 | For Sale | $284,900 | -- | $91 / Sq Ft |
Tax History Compared to Growth
Tax History
| Year | Tax Paid | Tax Assessment Tax Assessment Total Assessment is a certain percentage of the fair market value that is determined by local assessors to be the total taxable value of land and additions on the property. | Land | Improvement |
|---|---|---|---|---|
| 2024 | $5,335 | $47,299 | $9,241 | $38,058 |
| 2023 | $5,286 | $46,000 | $8,040 | $37,960 |
| 2022 | $4,951 | $41,917 | $6,987 | $34,930 |
| 2021 | $4,862 | $39,261 | $6,987 | $32,274 |
| 2020 | $4,616 | $36,950 | $6,353 | $30,597 |
| 2019 | $4,571 | $36,351 | $6,894 | $29,457 |
| 2018 | $4,520 | $35,684 | $6,273 | $29,411 |
| 2017 | $4,467 | $34,902 | $5,706 | $29,196 |
| 2016 | $4,029 | $32,303 | $5,452 | $26,851 |
| 2015 | $3,936 | $31,579 | $5,452 | $26,127 |
| 2013 | -- | $27,600 | $5,452 | $22,148 |
Agents Affiliated with this Home
-
Jeff Alton
J
Seller's Agent in 2012
Jeff Alton
Platinum Realty LLC
(913) 220-4111
23 in this area
82 Total Sales
-
Suzanne Townley

Buyer's Agent in 2012
Suzanne Townley
KW Diamond Partners
(913) 208-2873
12 in this area
74 Total Sales
Map
Source: Heartland MLS
MLS Number: 1748104
APN: DP55750000-0247
- 15951 S Avalon St
- 18125 W 159th Terrace
- 16262 S Parkwood St
- 17940 W 158th Ct
- 17553 W 158th St
- 16326 S Chester St
- 15905 S Lindenwood Dr
- 16303 S Brentwood St
- 15903 S Lindenwood Dr
- 16977 S Mahaffie St
- 16965 S Mahaffie St
- 15730 S Brentwood St Unit 2602
- 15730 S Brentwood St Unit 2600
- 15753 S Lindenwood Dr
- 18461 W 157th St
- 15595 S Ridgeview Rd
- 18963 W 160th St
- 16063 S Ocheltree St
- 16372 S Sunset St
- 16488 S Stagecoach St
- 15944 S Clairborne St
- 15948 S Clairborne St
- 15940 S Clairborne St
- 15952 S Clairborne St
- 15936 S Clairborne St
- 15946 S Parkwood Ct
- 15941 S Parkwood Ct
- 15956 S Clairborne St
- 15932 S Clairborne St
- 15951 S Chester Ct
- 15956 S Parkwood Ct
- 15956 S Parkwood Ct
- 15961 S Parkwood Ct
- 15935 S Avalon St
- 15939 S Avalon St
- 15931 S Avalon St
- 15960 S Clairborne St
- 15957 S Chester Ct
- 15928 S Clairborne St
- 15927 S Avalon St
