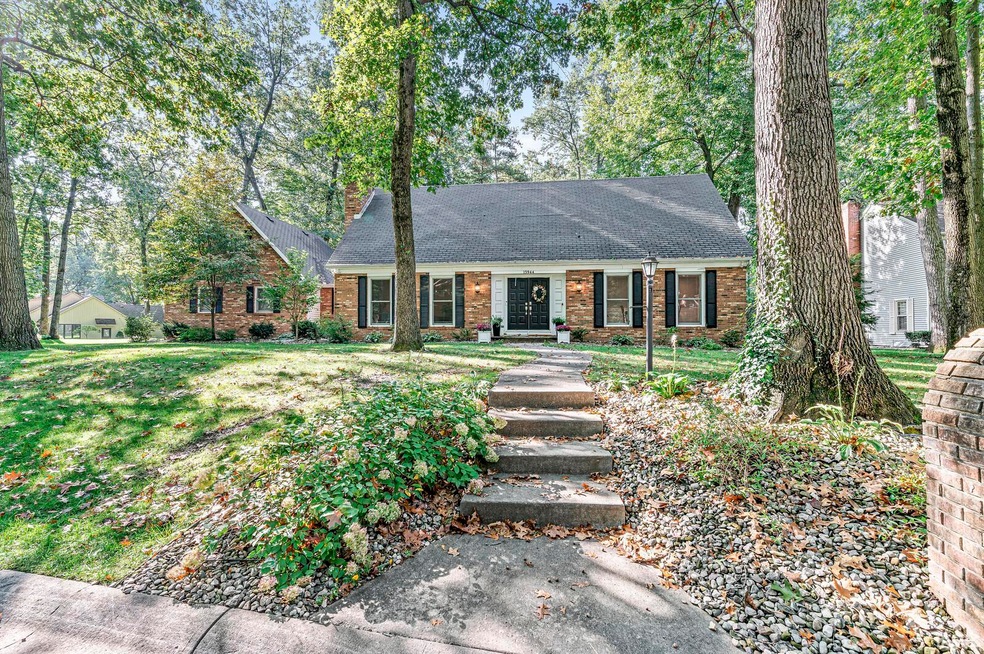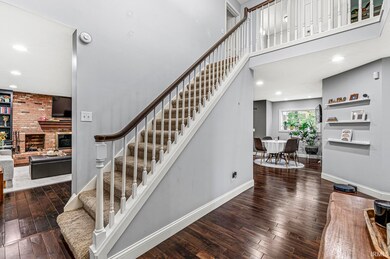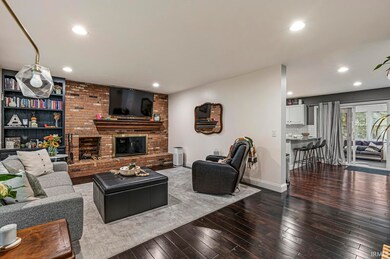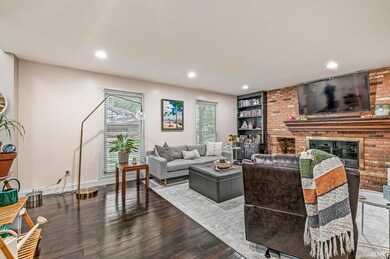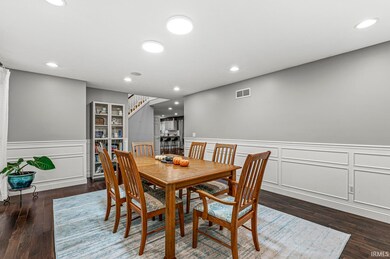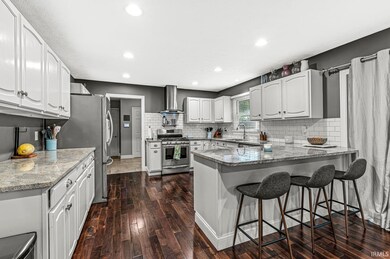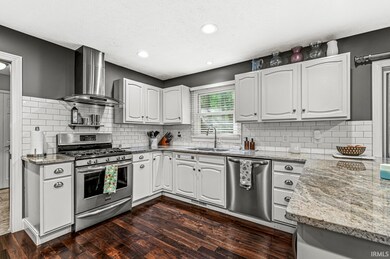
15944 Woodbourne Ct Granger, IN 46530
Granger NeighborhoodEstimated Value: $489,000 - $501,033
Highlights
- A-Frame Home
- Living Room with Fireplace
- Solid Surface Countertops
- Prairie Vista Elementary School Rated A
- Wood Flooring
- Community Fire Pit
About This Home
As of November 2023Don't miss the opportunity to be the new owner of this beautifully updated 4 bedroom, 3 bath home! Located in the popular Quail Ridge South Community & the award winning PHM School Corp. Greet your family and friends in this two story foyer that leads you to the family room where you'll enjoy their company or simply your favorite book. You'll love the updated kitchen with SS appliances and stunning countertops. A gorgeous dining room, one bedroom (currently is used as an office) a full bath and loads of natural light. Don't miss the beautiful flooring! The upper level offers a huge master bedroom/ updated full bath & spacious closet, 2 other bedrooms & a full bath to share. The lower lever offers additional entertaining, workout and storage space. Need more? Open the back door to the sun room & into your private oasis! Request your appointment today!
Last Listed By
Cressy & Everett - South Bend Brokerage Phone: 574-261-3335 Listed on: 10/07/2023

Home Details
Home Type
- Single Family
Est. Annual Taxes
- $4,296
Year Built
- Built in 1982
Lot Details
- 0.4 Acre Lot
- Lot Dimensions are 150x115
- Split Rail Fence
- Sloped Lot
- Irrigation
HOA Fees
- $13 Monthly HOA Fees
Parking
- 2 Car Attached Garage
- Driveway
- Off-Street Parking
Home Design
- A-Frame Home
- Poured Concrete
- Shingle Roof
- Asphalt Roof
- Masonry Siding
- Masonry
- Vinyl Construction Material
Interior Spaces
- 1.5-Story Property
- Wet Bar
- Built-in Bookshelves
- Entrance Foyer
- Living Room with Fireplace
- 2 Fireplaces
- Laundry on main level
Kitchen
- Eat-In Kitchen
- Breakfast Bar
- Solid Surface Countertops
- Disposal
Flooring
- Wood
- Tile
Bedrooms and Bathrooms
- 4 Bedrooms
- Separate Shower
Partially Finished Basement
- Sump Pump
- 2 Bedrooms in Basement
Outdoor Features
- Patio
Schools
- Prairie Vista Elementary School
- Schmucker Middle School
- Penn High School
Utilities
- Forced Air Heating and Cooling System
- Heating System Uses Gas
- Private Company Owned Well
- Well
- Septic System
Listing and Financial Details
- Home warranty included in the sale of the property
- Assessor Parcel Number 71-04-15-103-003.000-011
Community Details
Overview
- Quail Ridge Subdivision
Amenities
- Community Fire Pit
Ownership History
Purchase Details
Home Financials for this Owner
Home Financials are based on the most recent Mortgage that was taken out on this home.Purchase Details
Home Financials for this Owner
Home Financials are based on the most recent Mortgage that was taken out on this home.Purchase Details
Purchase Details
Home Financials for this Owner
Home Financials are based on the most recent Mortgage that was taken out on this home.Purchase Details
Home Financials for this Owner
Home Financials are based on the most recent Mortgage that was taken out on this home.Purchase Details
Home Financials for this Owner
Home Financials are based on the most recent Mortgage that was taken out on this home.Purchase Details
Similar Homes in the area
Home Values in the Area
Average Home Value in this Area
Purchase History
| Date | Buyer | Sale Price | Title Company |
|---|---|---|---|
| Callahan Ryan P | $459,700 | None Listed On Document | |
| North Alex | -- | None Listed On Document | |
| Aj North Family Revocable Trust | -- | None Available | |
| North Alex | -- | Fidelity National Title | |
| Pursell Susan Marie | -- | Metropolitan Title | |
| Linn Scott W | -- | Metropolitan Title In Llc | |
| Mutual Bank | $240,000 | None Available |
Mortgage History
| Date | Status | Borrower | Loan Amount |
|---|---|---|---|
| Open | Callahan Ryan P | $413,730 | |
| Previous Owner | North Alexander | $370,000 | |
| Previous Owner | Linn Scott W | $137,750 | |
| Previous Owner | Ray John W | $92,000 |
Property History
| Date | Event | Price | Change | Sq Ft Price |
|---|---|---|---|---|
| 11/15/2023 11/15/23 | Sold | $459,700 | -2.2% | $129 / Sq Ft |
| 10/10/2023 10/10/23 | Pending | -- | -- | -- |
| 10/07/2023 10/07/23 | For Sale | $470,000 | +48.3% | $132 / Sq Ft |
| 03/31/2017 03/31/17 | Sold | $317,000 | -0.6% | $118 / Sq Ft |
| 01/31/2017 01/31/17 | Pending | -- | -- | -- |
| 01/29/2017 01/29/17 | For Sale | $319,000 | +31.3% | $119 / Sq Ft |
| 12/31/2013 12/31/13 | Sold | $243,000 | -10.0% | $91 / Sq Ft |
| 11/25/2013 11/25/13 | Pending | -- | -- | -- |
| 07/22/2013 07/22/13 | For Sale | $269,900 | -- | $101 / Sq Ft |
Tax History Compared to Growth
Tax History
| Year | Tax Paid | Tax Assessment Tax Assessment Total Assessment is a certain percentage of the fair market value that is determined by local assessors to be the total taxable value of land and additions on the property. | Land | Improvement |
|---|---|---|---|---|
| 2024 | $3,923 | $444,100 | $80,200 | $363,900 |
| 2023 | $3,875 | $442,200 | $80,100 | $362,100 |
| 2022 | $4,295 | $438,900 | $80,100 | $358,800 |
| 2021 | $3,729 | $368,100 | $38,900 | $329,200 |
| 2020 | $3,476 | $344,600 | $61,800 | $282,800 |
| 2019 | $2,972 | $300,200 | $45,400 | $254,800 |
| 2018 | $2,803 | $290,000 | $43,500 | $246,500 |
| 2017 | $2,954 | $287,800 | $43,500 | $244,300 |
| 2016 | $2,979 | $287,800 | $43,500 | $244,300 |
| 2014 | $2,503 | $237,000 | $21,000 | $216,000 |
Agents Affiliated with this Home
-
Irma Buczynski

Seller's Agent in 2023
Irma Buczynski
Cressy & Everett - South Bend
(574) 261-3335
14 in this area
133 Total Sales
-
Laurie LaDow

Buyer's Agent in 2023
Laurie LaDow
Cressy & Everett - South Bend
(574) 651-1673
46 in this area
353 Total Sales
-
Jan Lazzara

Seller's Agent in 2017
Jan Lazzara
RE/MAX
(574) 532-8001
155 in this area
388 Total Sales
-
D
Buyer's Agent in 2017
Deanna Galloway
Cressy & Everett - South Bend
-
Joshua Vida

Seller's Agent in 2013
Joshua Vida
Paradigm Realty Solutions
(574) 626-8432
11 in this area
770 Total Sales
-
A
Buyer's Agent in 2013
Abraham Marcus
Marcus Realty, LLC
(574) 239-1324
Map
Source: Indiana Regional MLS
MLS Number: 202336863
APN: 71-04-15-103-003.000-011
- 51086 Woodcliff Ct
- 16166 Candlewycke Ct
- 16230 Oak Hill Blvd
- 51167 Huntington Ln
- 50866 Country Knolls Dr
- 15610 Windfield Ln
- 51695 Fox Pointe Ln
- 51501 Stratton Ct
- 51890 Foxdale Ln
- 15870 N Lakeshore Dr
- 51336 Hunting Ridge Trail N
- 52040 Brendon Hills Dr
- 0 Hidden Hills Dr Unit 12 25010102
- 15171 Gossamer Trail
- 51025 Bellcrest Cir
- 15095 Gossamer Lot 10 Trail Unit 10
- 16828 Barryknoll Way
- 15065 Woodford Lot 8 Trail Unit 8
- 32120 Bent Oak Trail
- 16042 Cobblestone Square Lot 20 Dr Unit 20
- 15944 Woodbourne Ct
- 15962 Woodbourne Ct
- 51155 Woodcliff Dr
- 51176 Woodcliff Dr
- 15955 Harwich Ct
- 51204 Woodcliff Dr
- 15953 Woodbourne Ct
- 51156 Woodcliff Dr
- 15980 Woodbourne Ct
- 15975 Woodbourne Ct
- 15977 Harwich Ct
- 15910 Harwich Ct
- 15934 Harwich Ct
- 15865 Durham Way
- 15920 Quail Ridge Dr
- 15888 Durham Way
- 51171 Midlothian Ct
- 15956 Quail Ridge Dr
- 15966 Harwich Ct
- 51122 Woodcliff Dr
